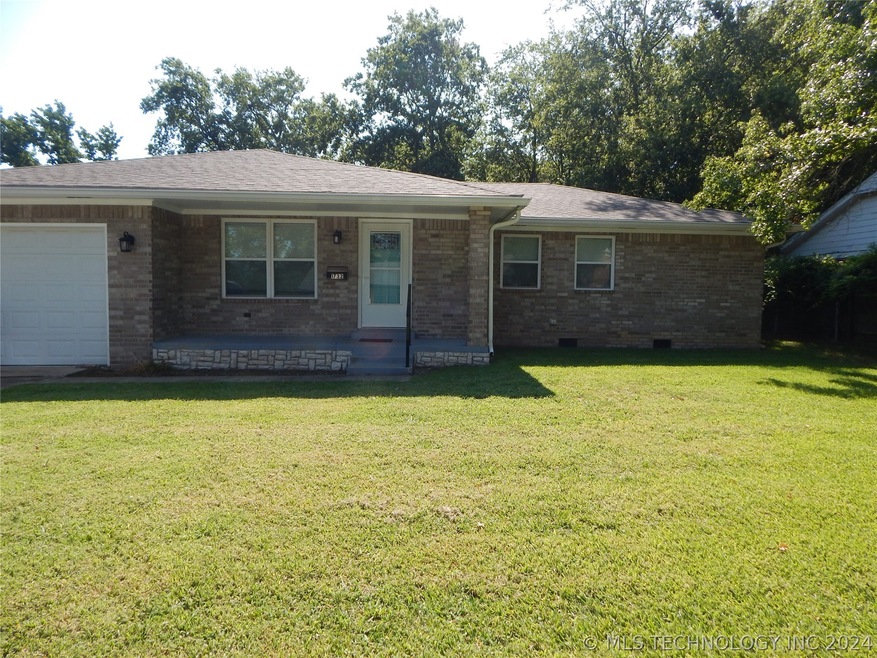
1732 Salisbury St Ardmore, OK 73401
Highlights
- Deck
- No HOA
- 1 Car Attached Garage
- Quartz Countertops
- Covered Patio or Porch
- Zoned Heating and Cooling
About This Home
As of September 2024Impressive remodel done in 2021 from top to bottom. From the front door, painted a gorgeous pastel the decor is tasteful and neutral. A spacious living/dining provide plenty of room for your choice of furnishings. The kitchen features State of the Art Soft Close cabinetry accented by quartz countertops, as well as a "Lazy Susan" and spice rack. More storage is found in a large pantry. Stainless steel appliances complete the picture of modern. All three bedrooms are nice size with large closets and quartz countertops. The Primary bedroom features a stunning walk-in shower with glass enclosure and beautiful tile. Sit on the covered deck to think about the future where a pool, pickleball court, gazebo or garden might be built in the large backyard.
Home Details
Home Type
- Single Family
Est. Annual Taxes
- $1,327
Year Built
- Built in 1960
Lot Details
- 9,583 Sq Ft Lot
- West Facing Home
- Chain Link Fence
Parking
- 1 Car Attached Garage
Home Design
- Wood Frame Construction
Interior Spaces
- 1,536 Sq Ft Home
- 1-Story Property
- Ceiling Fan
- Vinyl Clad Windows
- Crawl Space
- Washer Hookup
Kitchen
- Built-In Oven
- Electric Oven
- Electric Range
- Stove
- Microwave
- Dishwasher
- Quartz Countertops
Flooring
- Carpet
- Laminate
Bedrooms and Bathrooms
- 3 Bedrooms
- 2 Full Bathrooms
Home Security
- Storm Doors
- Fire and Smoke Detector
Outdoor Features
- Deck
- Covered Patio or Porch
- Rain Gutters
Schools
- Charles Evans Elementary School
- Ardmore High School
Utilities
- Zoned Heating and Cooling
- Electric Water Heater
Community Details
- No Home Owners Association
- Broadlawn Subdivision
Ownership History
Purchase Details
Home Financials for this Owner
Home Financials are based on the most recent Mortgage that was taken out on this home.Purchase Details
Home Financials for this Owner
Home Financials are based on the most recent Mortgage that was taken out on this home.Purchase Details
Home Financials for this Owner
Home Financials are based on the most recent Mortgage that was taken out on this home.Purchase Details
Purchase Details
Similar Homes in Ardmore, OK
Home Values in the Area
Average Home Value in this Area
Purchase History
| Date | Type | Sale Price | Title Company |
|---|---|---|---|
| Warranty Deed | $185,000 | Stewart Title | |
| Warranty Deed | $190,000 | Arbuckle Closing & Escrow | |
| Warranty Deed | $39,000 | None Available | |
| Warranty Deed | $26,500 | -- | |
| Warranty Deed | -- | -- |
Mortgage History
| Date | Status | Loan Amount | Loan Type |
|---|---|---|---|
| Previous Owner | $92,292 | Commercial |
Property History
| Date | Event | Price | Change | Sq Ft Price |
|---|---|---|---|---|
| 09/12/2024 09/12/24 | Sold | $185,000 | -2.6% | $120 / Sq Ft |
| 08/09/2024 08/09/24 | Pending | -- | -- | -- |
| 07/16/2024 07/16/24 | For Sale | $189,900 | 0.0% | $124 / Sq Ft |
| 11/01/2021 11/01/21 | Sold | $189,900 | 0.0% | $124 / Sq Ft |
| 08/28/2021 08/28/21 | Pending | -- | -- | -- |
| 08/28/2021 08/28/21 | For Sale | $189,900 | +386.9% | $124 / Sq Ft |
| 10/18/2018 10/18/18 | Sold | $39,000 | -22.0% | $25 / Sq Ft |
| 07/27/2018 07/27/18 | Pending | -- | -- | -- |
| 07/27/2018 07/27/18 | For Sale | $50,000 | -- | $33 / Sq Ft |
Tax History Compared to Growth
Tax History
| Year | Tax Paid | Tax Assessment Tax Assessment Total Assessment is a certain percentage of the fair market value that is determined by local assessors to be the total taxable value of land and additions on the property. | Land | Improvement |
|---|---|---|---|---|
| 2024 | $2,291 | $24,189 | $2,400 | $21,789 |
| 2023 | $2,221 | $23,484 | $2,400 | $21,084 |
| 2022 | $2,084 | $22,800 | $2,400 | $20,400 |
| 2021 | $520 | $5,159 | $1,714 | $3,445 |
| 2020 | $489 | $4,914 | $1,691 | $3,223 |
| 2019 | $454 | $4,680 | $1,680 | $3,000 |
| 2018 | $828 | $8,384 | $1,441 | $6,943 |
| 2017 | $730 | $7,986 | $1,373 | $6,613 |
| 2016 | $709 | $7,606 | $835 | $6,771 |
| 2015 | $556 | $7,244 | $569 | $6,675 |
| 2014 | $530 | $6,898 | $558 | $6,340 |
Agents Affiliated with this Home
-
JANE MARSHALL

Seller's Agent in 2024
JANE MARSHALL
Power One Realty
(580) 226-8103
16 Total Sales
-
JESSICA SOUTH
J
Buyer's Agent in 2024
JESSICA SOUTH
Initial Point Realty, LLC
(580) 369-1004
109 Total Sales
-
Lori Hillis

Seller's Agent in 2021
Lori Hillis
Southern Oklahoma Realty
(405) 990-7634
56 Total Sales
-
Ann Johnson

Buyer's Agent in 2021
Ann Johnson
Ross Group Real Estate Service
(580) 220-7421
39 Total Sales
-
S
Buyer's Agent in 2018
S Brent Howard
Inactive Office
Map
Source: MLS Technology
MLS Number: 2425107
APN: 0095-00-007-025-0-001-00
- 426 Elm St
- 1722 Essex St
- 1737 Winchester St
- 1750 Mount Washington Rd
- 338 Ash St
- 434 Locust St
- 102 Freeman St
- 1518 N Washington St
- 00 N Rockford Rd
- 1409 Mount Washington Rd
- 703 Cherry St
- 1228 D St NW
- 111 Lost Creek Ln
- 711 Cherry St
- 818 Northwest Blvd
- 1305 Hargrove St
- 1220 Hargrove St
- 409 12th Ave NW
- 800 Cottonwood St
- 809 Campbell St






