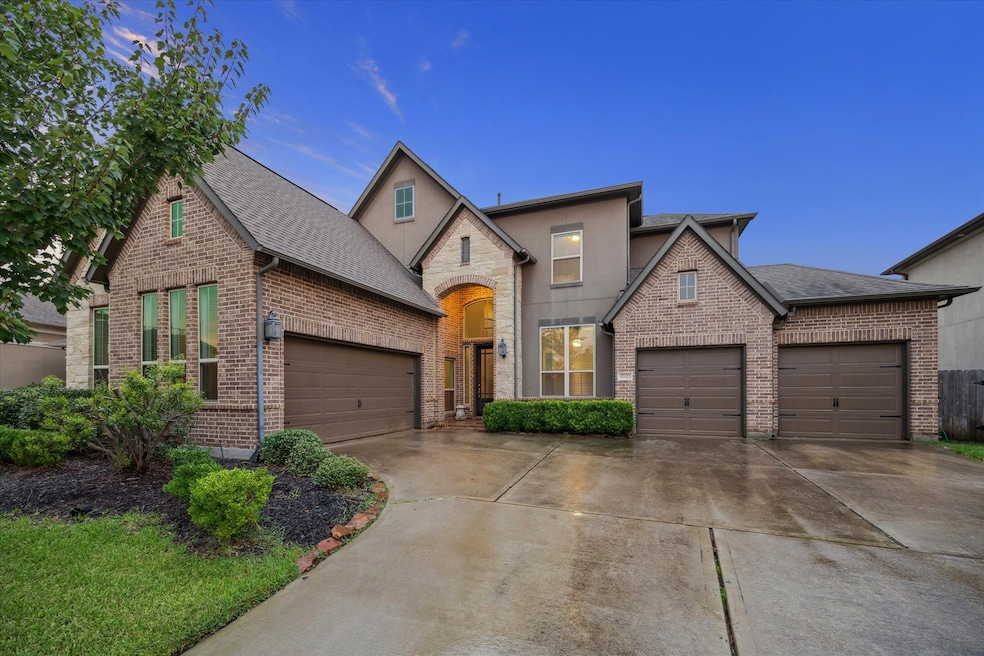17322 Legend Creek Ct Tomball, TX 77375
Gleannloch Farms Neighborhood
4
Beds
3.5
Baths
3,589
Sq Ft
9,754
Sq Ft Lot
Highlights
- Home Theater
- Maid or Guest Quarters
- Traditional Architecture
- Blackshear Elementary School Rated A
- Deck
- Engineered Wood Flooring
About This Home
This beautiful home offers 4 bedrooms (2 down), a 4-car split garage, and many upgrades throughout. Enjoy Silestone quartz countertops, a curved staircase, hardwood flooring, and covered front & back patios. The spacious layout features a dedicated study, game room, media room, and a luxurious primary suite with bay windows and designer tile. All in a prime location across from Klein High School.
Home Details
Home Type
- Single Family
Est. Annual Taxes
- $13,920
Year Built
- Built in 2017
Lot Details
- 9,754 Sq Ft Lot
- Lot Dimensions are 70x139
- Back Yard Fenced
- Sprinkler System
Parking
- 3 Car Attached Garage
- Garage Door Opener
- Additional Parking
- Controlled Entrance
Home Design
- Traditional Architecture
Interior Spaces
- 3,589 Sq Ft Home
- 2-Story Property
- Wired For Sound
- Crown Molding
- High Ceiling
- Gas Log Fireplace
- Window Treatments
- Formal Entry
- Family Room Off Kitchen
- Living Room
- Combination Kitchen and Dining Room
- Home Theater
- Library
- Game Room
- Utility Room
Kitchen
- Walk-In Pantry
- Double Oven
- Gas Cooktop
- Microwave
- Dishwasher
- Kitchen Island
- Solid Surface Countertops
- Pots and Pans Drawers
- Disposal
Flooring
- Engineered Wood
- Carpet
- Tile
Bedrooms and Bathrooms
- 4 Bedrooms
- En-Suite Primary Bedroom
- Maid or Guest Quarters
- Double Vanity
- Hydromassage or Jetted Bathtub
- Bathtub with Shower
- Separate Shower
Laundry
- Dryer
- Washer
Home Security
- Security System Owned
- Security Gate
- Fire and Smoke Detector
Eco-Friendly Details
- ENERGY STAR Qualified Appliances
- Energy-Efficient Windows with Low Emissivity
- Energy-Efficient HVAC
- Energy-Efficient Lighting
Outdoor Features
- Deck
- Patio
Schools
- Blackshear Elementary School
- Ulrich Intermediate School
- Klein Cain High School
Utilities
- Central Heating and Cooling System
- Heating System Uses Gas
Listing and Financial Details
- Property Available on 8/16/25
- Long Term Lease
Community Details
Pet Policy
- Call for details about the types of pets allowed
- Pet Deposit Required
Additional Features
- Stonebrook Estates Subdivision
- Laundry Facilities
- Card or Code Access
Map
Source: Houston Association of REALTORS®
MLS Number: 20218575
APN: 1381490010044
Nearby Homes
- 17319 Creekside Terrace Ct
- 17303 Legend Run Ct
- 25215 Lakeway Park
- 9903 Edgewood Manor Ct
- 17722 Memorial Springs Dr
- 17606 Forest Haven Trail
- 10711 Indian Trails Dr
- 10022 Jan Glen Ln
- 17607 Memorial Falls Dr
- 17603 Memorial Falls Dr
- 17322 Camberwell Green Ln
- 17535 Methil Dr
- 11014 Indian Trails Dr
- 17205 Hufsmith Kohrville Rd
- 9710 Wild Orange Ct
- 9907 Rushing Springs Dr
- 16919 Camberwell Green Ln
- 11202 Indian Trails Dr
- 17319 Hufsmith - Kohrville Rd
- 17406 Bonnie Sean Dr
- 17607 Memorial Falls Dr
- 17423 Baronshire Dr
- 18010 Memorial Falls Dr
- 9907 Rushing Springs Dr
- 17115 Kings Walk Ln
- 9727 John Bank Dr
- 10810 Spring Cypress Rd
- 9503 Dalmally St
- 18306 Wendy Glinn Way
- 10200 Carter Rd
- 16314 Timber Valley Dr
- 9626 Magnolia Ridge Dr
- 17310 Chapel Pine St
- 9638 Brenthaven Springs Ln
- 10002 Blissfull Valley Ln
- 9430 Halkirk St
- 10035 Magnolia Way
- 9122 Benwick St
- 9806 Tassel Brook Dr
- 9611 Crail Dr







