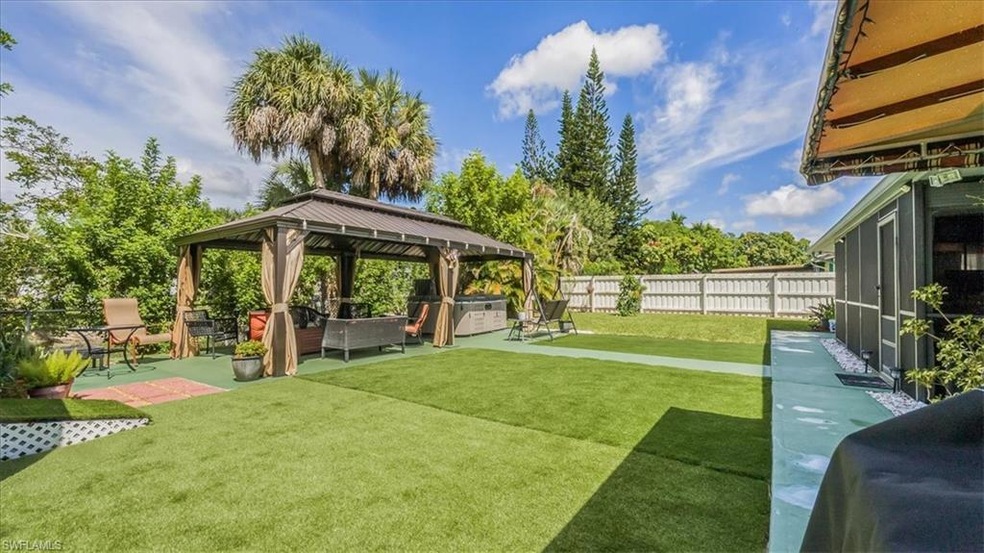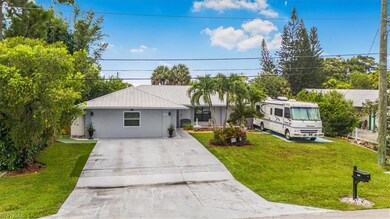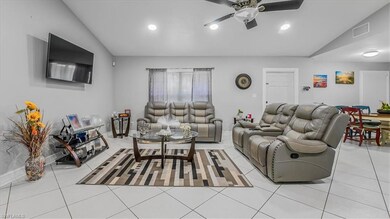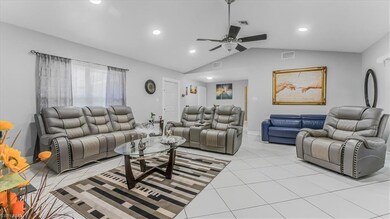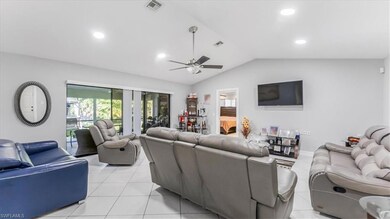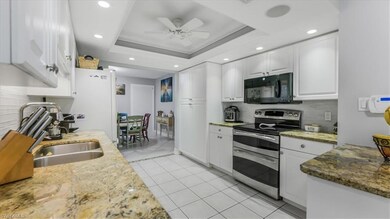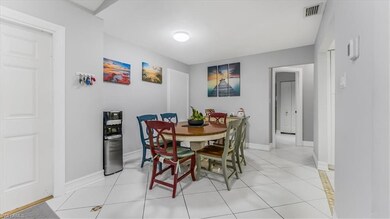1733 45th Terrace SW Naples, FL 34116
Estimated payment $3,322/month
Highlights
- Fiberglass Spa
- No HOA
- Gazebo
- Home fronts a canal
- Screened Porch
- Concrete Block With Brick
About This Home
Discover this exceptional home in the heart of Golden Gate City, featuring a fully legal Mother-in-Law Suite with its own bedroom, kitchenette, washer and dryer, small living area, and private outdoor terrace, perfect for multi-generational living or generating rental income. The main home offers spacious interiors and an extra-large backyard overlooking the canal, complete with a jacuzzi, a pergola, and a long screened porch that provides the perfect balance between open-air enjoyment and a protected indoor-outdoor space. Additional highlights include a durable metal roof (2011), new foam insulation and new A/C ducts (2024), an air conditioning system (2019), plumbing located in the attic for easy maintenance, two separate laundry areas with one dedicated to the main house and the other to the Mother-in-Law Suite, sprinkler system, city water and sewer, water filtration system, security cameras surrounding the home, a built-in speaker system throughout with nightclub-quality sound, and an oversized driveway accommodating up to nine cars. Best of all, the property is located in Zone X-500, which does not require flood insurance, offering additional peace of mind and long-term savings. This property offers everything you need: modern upgrades, versatile spaces, and excellent potential for family living or investment, all in a prime Naples location close to shopping, dining, schools, and beaches.
Home Details
Home Type
- Single Family
Est. Annual Taxes
- $2,788
Year Built
- Built in 1983
Lot Details
- 10,019 Sq Ft Lot
- 80 Ft Wide Lot
- Home fronts a canal
- Fenced
- Rectangular Lot
Home Design
- Concrete Block With Brick
- Concrete Foundation
- Metal Roof
- Stucco
Interior Spaces
- 2,082 Sq Ft Home
- Property has 1 Level
- Window Treatments
- Combination Dining and Living Room
- Screened Porch
- Tile Flooring
- Canal Views
Kitchen
- Range
- Microwave
- Dishwasher
Bedrooms and Bathrooms
- 4 Bedrooms
- 3 Full Bathrooms
- Soaking Tub
Laundry
- Laundry in unit
- Dryer
- Washer
Home Security
- Home Security System
- Fire and Smoke Detector
Outdoor Features
- Fiberglass Spa
- Patio
- Gazebo
Utilities
- Central Air
- Heating Available
- Cable TV Available
Community Details
- No Home Owners Association
- Golden Gate City Subdivision
Listing and Financial Details
- Assessor Parcel Number 35769720007
- Tax Block 53
Map
Home Values in the Area
Average Home Value in this Area
Tax History
| Year | Tax Paid | Tax Assessment Tax Assessment Total Assessment is a certain percentage of the fair market value that is determined by local assessors to be the total taxable value of land and additions on the property. | Land | Improvement |
|---|---|---|---|---|
| 2025 | $2,788 | $281,199 | -- | -- |
| 2024 | $2,747 | $273,274 | -- | -- |
| 2023 | $2,747 | $265,315 | $0 | $0 |
| 2022 | $2,785 | $257,587 | $0 | $0 |
| 2021 | $2,797 | $250,084 | $0 | $0 |
| 2020 | $2,733 | $246,631 | $0 | $0 |
| 2019 | $2,680 | $241,086 | $0 | $0 |
| 2018 | $2,618 | $236,591 | $0 | $0 |
| 2017 | $2,573 | $231,725 | $94,860 | $136,865 |
| 2016 | $2,001 | $134,538 | $0 | $0 |
| 2015 | $1,781 | $122,307 | $0 | $0 |
| 2014 | $1,635 | $111,188 | $0 | $0 |
Property History
| Date | Event | Price | Change | Sq Ft Price |
|---|---|---|---|---|
| 09/05/2025 09/05/25 | For Sale | $585,000 | +135.4% | $281 / Sq Ft |
| 07/28/2016 07/28/16 | Sold | $248,500 | +0.4% | $113 / Sq Ft |
| 06/11/2016 06/11/16 | Pending | -- | -- | -- |
| 06/10/2016 06/10/16 | For Sale | $247,500 | -- | $112 / Sq Ft |
Purchase History
| Date | Type | Sale Price | Title Company |
|---|---|---|---|
| Warranty Deed | $248,500 | Ross Title 7 Escrow Inc | |
| Special Warranty Deed | $101,500 | Ross Title & Escrow Inc | |
| Trustee Deed | $17,000 | None Available | |
| Warranty Deed | $376,000 | Island Title Guaranty Agency | |
| Warranty Deed | -- | -- |
Mortgage History
| Date | Status | Loan Amount | Loan Type |
|---|---|---|---|
| Open | $255,526 | New Conventional | |
| Previous Owner | $76,125 | Purchase Money Mortgage | |
| Previous Owner | $300,800 | Purchase Money Mortgage | |
| Previous Owner | $144,000 | Purchase Money Mortgage |
Source: Naples Area Board of REALTORS®
MLS Number: 225069170
APN: 35769720007
- 4448 18th Ave SW
- 4442 18th Ave SW
- 1716 48th St SW
- 4639 19th Place SW
- 2171 Sunshine Blvd
- 4454 19th Place SW
- 2084 46th St SW
- 1797 42nd Terrace SW
- 5000 17th Ave SW
- 2112 45th Terrace SW
- 2129 46th Terrace SW
- 2072 44th St SW
- 1860 51st St SW Unit 4
- 4865 22nd Ave SW
- 1806 41st St SW
- 4693 13th Ave SW
- 5175 Green Blvd
- 4556 17th Ct SW Unit Efficiency/ Studio
- 4250 Jefferson Ln
- 1932 42nd St SW
- 1979 50th St SW
- 4116 Studio Apartmen 15th Ave SW
- 4116 15th Ave SW
- 4219 21st Place SW Unit 43
- 2151 42nd St SW Unit 48
- 4539 Coral Palms Ln
- 2161 41st St SW Unit B
- 5300 Hemingway Ln
- 5434 16th Place SW Unit D3
- 10815 Renaissance Cir
- 4100 Golden Gate Pkwy
- 4198 27th Ct SW Unit 106
- 4166 27th Ct SW Unit 104
- 4380 27th Ct SW Unit 1
- 4380 27th Ct SW Unit 311
- 4372 27th Ct SW Unit 2-102
- 4372 27th Ct SW Unit 403
