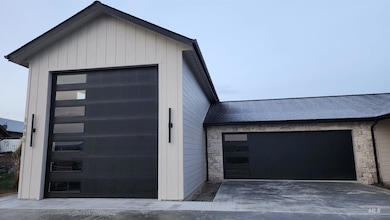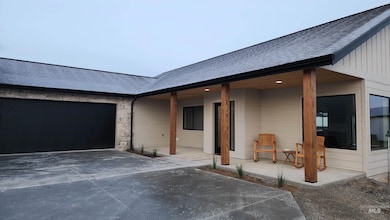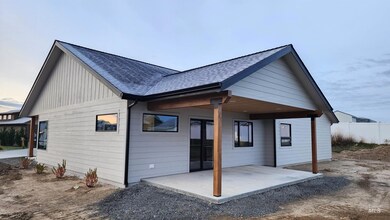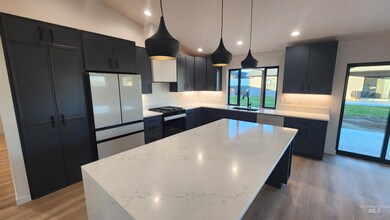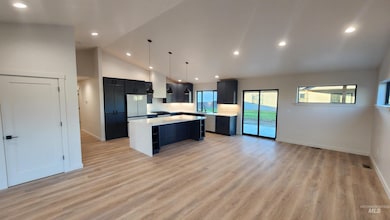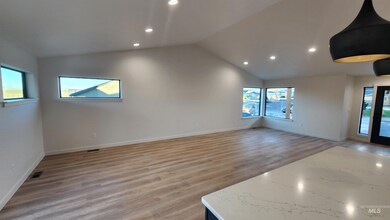1733 Canyon Crest Way Lewiston, ID 83501
Estimated payment $3,239/month
Highlights
- New Construction
- 3 Car Attached Garage
- Views
- RV Access or Parking
- Walk-In Closet
- Kitchen Island
About This Home
Discover this Brand NEW CONSTRUCTION home with attached RV GARAGE in Canyon Crest Estates! Single level with no steps, this home is made for conveniant living. Vaulted cieling and open concept living and kitchen area. Large kitchen Island, perfect for entertaining guest. Hidden pantry for your extra kicthen storage. Expansive views of local park and beyond from indoor living area. Primary bedroom features a beautiful accent wall, walk in closet, and private bathroom with seperate shower and tub. Bedroom #2 also has a walk in closet and access to a full bathroom. Alltogether there are 2.5 bathrooms and 3 bedrooms. Lets not forget about the massive attached RV Garage! Plenty of off street parking. This is priced to sell quickly, dont miss your opportunity! Schedule a showing today! (Agent related to seller)
Listing Agent
Assist 2 Sell Discovery Real Estate Brokerage Phone: 208-798-7822 Listed on: 11/25/2025
Home Details
Home Type
- Single Family
Est. Annual Taxes
- $1,092
Year Built
- Built in 2025 | New Construction
Lot Details
- 0.26 Acre Lot
HOA Fees
- $15 Monthly HOA Fees
Parking
- 3 Car Attached Garage
- RV Access or Parking
Home Design
- Composition Roof
- Wood Siding
Interior Spaces
- 1,884 Sq Ft Home
- 1-Story Property
- Property Views
Kitchen
- Oven or Range
- Gas Range
- Dishwasher
- Kitchen Island
Bedrooms and Bathrooms
- 3 Main Level Bedrooms
- Walk-In Closet
- 3 Bathrooms
Schools
- Camelot Elementary School
- Sacajawea Middle School
- Lewiston High School
Utilities
- Forced Air Heating and Cooling System
- Heating System Uses Natural Gas
- Electric Water Heater
Listing and Financial Details
- Assessor Parcel Number RPL04980020050
Map
Home Values in the Area
Average Home Value in this Area
Tax History
| Year | Tax Paid | Tax Assessment Tax Assessment Total Assessment is a certain percentage of the fair market value that is determined by local assessors to be the total taxable value of land and additions on the property. | Land | Improvement |
|---|---|---|---|---|
| 2025 | $1,092 | $77,250 | $77,250 | $0 |
| 2024 | $11 | $73,500 | $73,500 | $0 |
| 2023 | $1,270 | $82,750 | $82,750 | $0 |
| 2022 | $1,324 | $78,750 | $78,750 | $0 |
Property History
| Date | Event | Price | List to Sale | Price per Sq Ft |
|---|---|---|---|---|
| 11/25/2025 11/25/25 | For Sale | $595,000 | -- | $316 / Sq Ft |
Purchase History
| Date | Type | Sale Price | Title Company |
|---|---|---|---|
| Warranty Deed | -- | Alliance Title | |
| Warranty Deed | -- | Titleone |
Mortgage History
| Date | Status | Loan Amount | Loan Type |
|---|---|---|---|
| Open | $90,000 | Seller Take Back |
Source: Intermountain MLS
MLS Number: 98968484
APN: RPL04980020050
- 1724 Pathway Ct
- 1725 Pathway Ct
- 3206 Parkridge Way
- 1734 Golden Hills Dr
- 1722 Appaloosa Dr
- 1736 Golden Hills Dr
- 3211 18th St
- 1717 Pioneer Dr
- 3215 Hidden Valley Loop
- 1737 Yellowstone Ct
- 1733 Yellowstone Ct
- 1743 Yellowstone
- 1732 Yellowstone Ct
- 1803 Sunrise Ct
- 1742 Yellowstone
- 3321 16th St
- 1803 Airway Ave
- 1805 Airway Ave
- 3417 Glacier Dr
- 1811 Airway Ave
- 531 Linden Dr
- 531 Linden Dr Unit 3
- 2704 17th St
- 502 Delsol Ln
- 1710 6th St
- 407 Adams Ln Unit B
- 1712 6th St Unit 1712 6th Street
- 627 3rd St Unit 1
- 302 1st Ave Unit 1
- 1222 Highland Ave
- 1388 Poplar St
- 325 1st Ave
- 325 1st Ave Unit A
- 950 Vineland Dr
- 1630 S Main St
- 2312 White Ave
- 1006 S Main St
- 1645 E 3rd St
- 1214 E 3rd St
- 1392 Edington Ave

