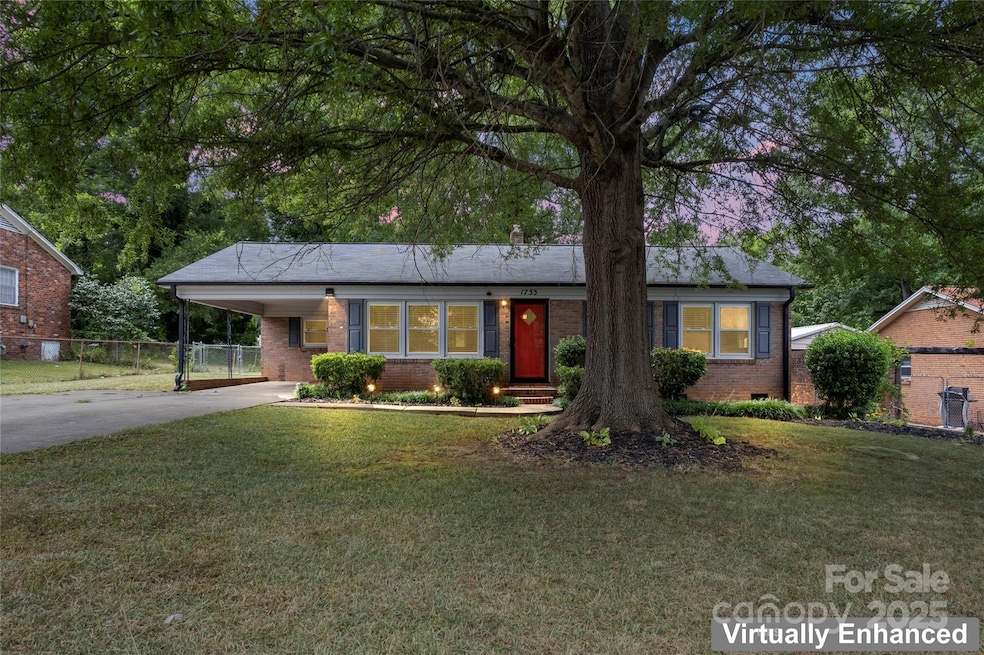
1733 Danbury St Gastonia, NC 28052
Estimated payment $1,513/month
Highlights
- Ranch Style House
- Laundry Room
- French Doors
- Patio
- No Interior Steps
- 4-minute walk to All American Park
About This Home
Sellers offering $5,500 buyer concession for rate relief/closing costs. Offer deadline 8/12, must close by 9/19. Move-in Ready, updated, perfectly-priced all brick ranch in established neighborhood with no HOA.
Whether you a looking to make a move to one-level living or a turn-key investment, you will love all the updates, level fenced yard & private courtyard with storage bldg. This home has 3 bedrooms w/ ceiling fans, 1 1/2 baths, carport w/ ramp to side entrance & extra parking pad. Upgrades include: New laminate hardwood throughout, vinyl flooring in bathrooms. New tub shower combo, vanity and fixtures in the main bath. New toilets in both bathrooms. Updated lighting and plumbing hardware.
Kitchen has been updated w/ new quartz countertops including prep island, tile backsplash, electric smooth top range and microwave. Kitchen cabinets along with interior of the house painted. HVAC manufactured in 2019. 1 year home warranty w/ APHW w acceptable offer. Book your showing today!
Listing Agent
EXP Realty LLC Rock Hill Brokerage Email: JPCanHelpBuySell@Outlook.com License #91986 Listed on: 07/18/2025

Home Details
Home Type
- Single Family
Est. Annual Taxes
- $1,863
Year Built
- Built in 1960
Lot Details
- Back Yard Fenced
- Chain Link Fence
- Level Lot
- Property is zoned R1
Parking
- Attached Carport
Home Design
- Ranch Style House
- Four Sided Brick Exterior Elevation
Interior Spaces
- 1,380 Sq Ft Home
- Insulated Windows
- French Doors
- Crawl Space
- Pull Down Stairs to Attic
- Laundry Room
Kitchen
- Electric Oven
- Electric Range
- Microwave
Flooring
- Laminate
- Vinyl
Bedrooms and Bathrooms
- 3 Main Level Bedrooms
Accessible Home Design
- No Interior Steps
- More Than Two Accessible Exits
Outdoor Features
- Patio
- Outbuilding
Schools
- Pleasant Ridge Elementary School
- Southwest Middle School
- Hunter Huss High School
Utilities
- Forced Air Heating and Cooling System
- Cable TV Available
Listing and Financial Details
- Assessor Parcel Number 114004
Map
Home Values in the Area
Average Home Value in this Area
Tax History
| Year | Tax Paid | Tax Assessment Tax Assessment Total Assessment is a certain percentage of the fair market value that is determined by local assessors to be the total taxable value of land and additions on the property. | Land | Improvement |
|---|---|---|---|---|
| 2025 | $1,863 | $174,240 | $20,000 | $154,240 |
| 2024 | $1,863 | $174,240 | $20,000 | $154,240 |
| 2023 | $1,882 | $174,240 | $20,000 | $154,240 |
| 2022 | $1,522 | $114,460 | $15,000 | $99,460 |
| 2021 | $77 | $114,460 | $15,000 | $99,460 |
| 2019 | $778 | $114,460 | $15,000 | $99,460 |
| 2018 | $516 | $81,603 | $18,000 | $63,603 |
| 2017 | $517 | $81,603 | $18,000 | $63,603 |
| 2016 | $519 | $81,603 | $0 | $0 |
| 2014 | $510 | $80,064 | $22,500 | $57,564 |
Property History
| Date | Event | Price | Change | Sq Ft Price |
|---|---|---|---|---|
| 07/18/2025 07/18/25 | For Sale | $255,000 | -- | $185 / Sq Ft |
Purchase History
| Date | Type | Sale Price | Title Company |
|---|---|---|---|
| Warranty Deed | $170,000 | Robinson Lauterbach & Green Pl | |
| Deed | -- | -- |
Mortgage History
| Date | Status | Loan Amount | Loan Type |
|---|---|---|---|
| Open | $144,500 | New Conventional | |
| Closed | $144,500 | New Conventional | |
| Previous Owner | $20,000 | Credit Line Revolving |
About the Listing Agent

JP is a local real estate expert & can help you with all of your real estate needs. Originally from Pittsburgh, PA she lived in DC during the dot.com era helping take early stage/start up companies to market. Relocating to the Carolinas in 2013 JP has found her 3rd & most favorite career in real estate.
Whether you are looking to Sell, Get Cash Offer, Build/Buy, Relocate, Invest or Join,
JPCanHelp You Move (Anywhere)!
Janette JP's Other Listings
Source: Canopy MLS (Canopy Realtor® Association)
MLS Number: 4282426
APN: 114004
- 1819 Danbury St
- 1737 Findlay St
- 1722 Hartford Dr
- Dayton Plan at Westfall - The Townes
- Grifton Plan at Westfall - The Townes
- Avalon Plan at Westfall - The Townes
- Cascades Plan at Westfall - The Townes
- Shenandoah Plan at Westfall - The Townes
- Redwood Plan at Westfall - The Townes
- Voyageur Plan at Westfall - The Townes
- Sequoia Plan at Westfall - The Townes
- Glades Plan at Westfall - The Townes
- Shelby Plan at Westfall - The Townes
- 1912 Old Ln W
- 1632 Kimberly Dr
- 2635 Providence Dr
- 1521 Anthony Dr
- 2642 Providence Dr
- 2015 Foxworth Ln
- 2642 Selbourne Dr
- 1926 Hartford Dr
- 1001 Lakeview St
- 1680 Herman Dr
- 1528 Logan Patrick Ct
- 1420 Logan Patrick Ct
- 1902 W 5th Ave Unit B
- 3322 Brighton Dr
- 932 Miller St
- 1612 W Mcfarland Ave
- 1810 W 3rd Ave
- 1411 Lineberger Ave
- 1112 Rainier Ln
- 605 Queens Rd
- 2919 Goble St
- 1108 Crowders Woods Dr
- 401 Hillcrest Ave
- 1105 W 5th Ave
- 1101 Jannee Ct
- 1240 Shady Oak Trail
- 3332 York Hwy






