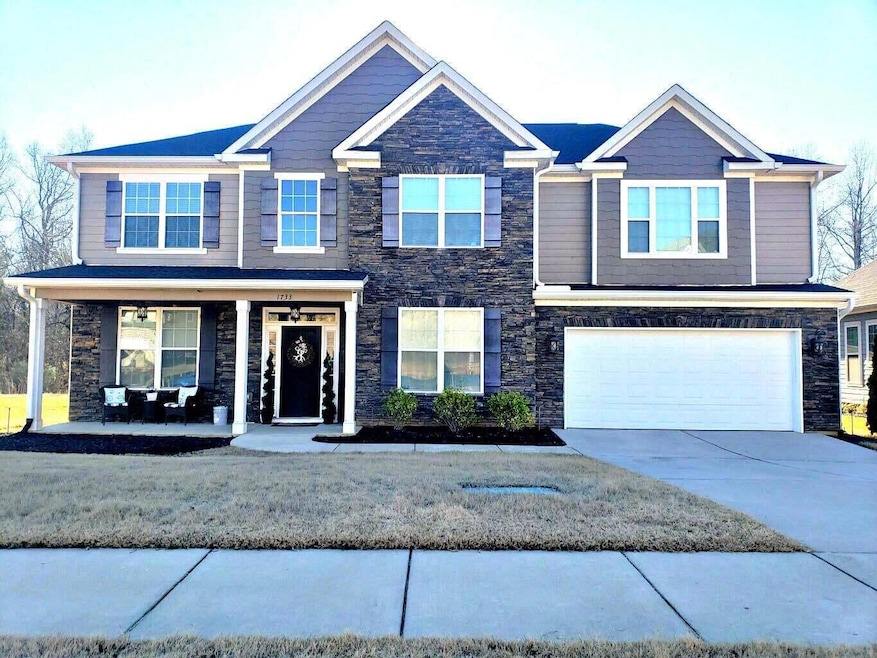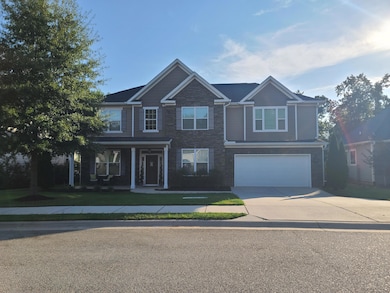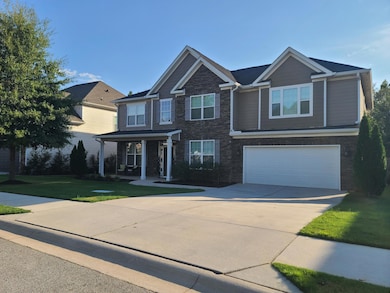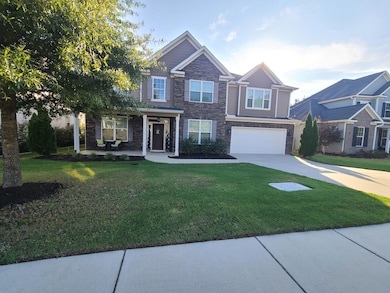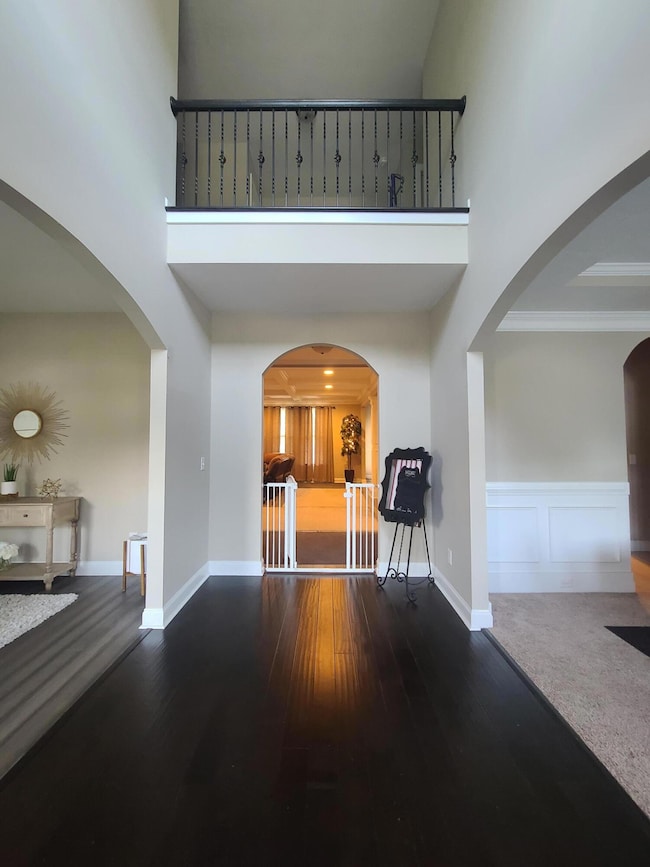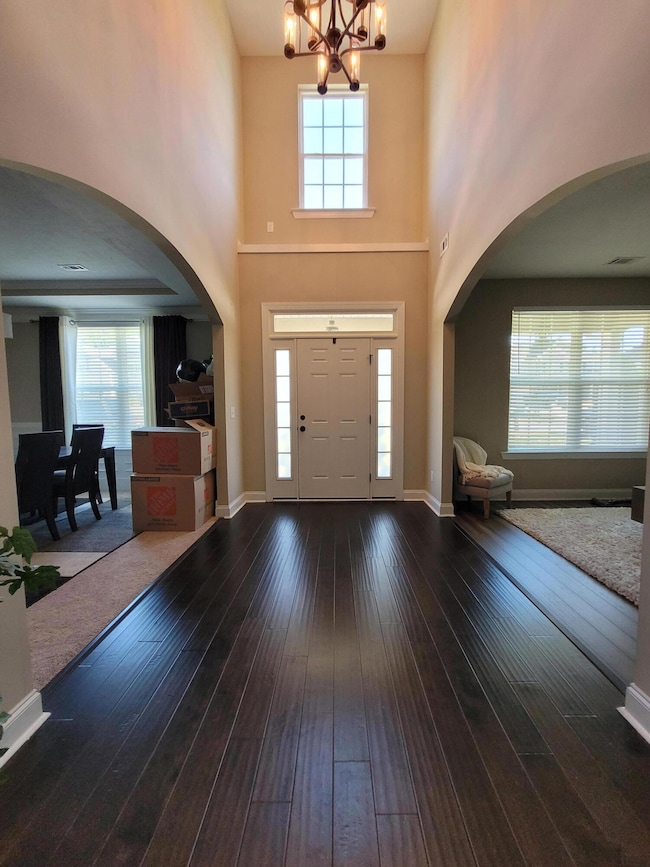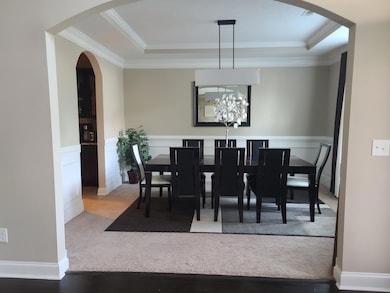Estimated payment $3,040/month
Highlights
- A-Frame Home
- Newly Painted Property
- Main Floor Bedroom
- Lewiston Elementary School Rated A
- Wood Flooring
- Loft
About This Home
This unique 5 bedroom/ 3 full bath home is one of a kind. As you enter this home from the rocking chair front porch you are greeted with a 2 story foyer with engineered hardwood flooring and beautiful archways. This home features many upgrades which includes beautiful accent walls in the living room, great room and upstairs bedrooms. New luxury vinyl wood flooring, new 12x24 tile flooring, new elegant light fixtures. Guest bedroom downstairs with full bath, large mudroom off kitchen area leading to garage. Owner suite and 3 more bedrooms are located upstairs as well as the laundry room. Gourmet kitchen with Granite Countertops and all stainless steel appliances which includes gas cooktop with stainless downdraft vent hood, side by side refrigerator, built in wall oven and microwave and a dishwasher. large pantry and large size breakfast area. Dining room has trey ceiling and heavy molding with wainscoting. Great room features beautiful columns, coffered ceiling, stone accent wall with built in fireplace, floating shelves and new luxury vinyl wood flooring. Owner suite is huge and it also has a large sitting area, the bathroom is very spacious with double vanities, soaking tub, tiled shower and an extra large closet. All secondary bedrooms features large closets as well. Loft area has an entertainment room that could be used for an office also. In the garage you have 2 hot water tanks, Sprinkler system with 3 zones. On the back of this home you have a nice size covered patio, storage building, new French drains and privacy fence for your children and or fur babies. Front yard and side of home also has new French drains installed. Don't miss this opportunity to buy a home with equity already. Sellers are VERY MOTIVATED!!!
Listing Agent
HomeSmart CSRA Brokerage Email: csra@homesmartcsra.com License #298038 Listed on: 09/15/2025

Home Details
Home Type
- Single Family
Est. Annual Taxes
- $4,796
Year Built
- Built in 2017 | Remodeled
Lot Details
- 9,583 Sq Ft Lot
- Lot Dimensions are 140.99'x67.01'x142.15'x67.06'
- Privacy Fence
- Fenced
- Front and Back Yard Sprinklers
HOA Fees
- $63 Monthly HOA Fees
Home Design
- A-Frame Home
- Newly Painted Property
- Slab Foundation
- Composition Roof
- Stone Siding
- HardiePlank Type
Interior Spaces
- 3,881 Sq Ft Home
- 2-Story Property
- Built-In Features
- Ceiling Fan
- Decorative Fireplace
- Ventless Fireplace
- Insulated Windows
- Blinds
- Insulated Doors
- Mud Room
- Entrance Foyer
- Great Room with Fireplace
- Living Room
- Dining Room
- Loft
- Pull Down Stairs to Attic
Kitchen
- Breakfast Room
- Eat-In Kitchen
- Built-In Electric Oven
- Down Draft Cooktop
- Built-In Microwave
- Dishwasher
- Kitchen Island
- Utility Sink
- Disposal
Flooring
- Wood
- Carpet
- Ceramic Tile
- Luxury Vinyl Tile
Bedrooms and Bathrooms
- 5 Bedrooms
- Main Floor Bedroom
- Primary Bedroom Upstairs
- Walk-In Closet
- 3 Full Bathrooms
- Soaking Tub
- Garden Bath
Laundry
- Laundry Room
- Washer and Electric Dryer Hookup
Home Security
- Storm Windows
- Storm Doors
- Fire and Smoke Detector
Parking
- Attached Garage
- Garage Door Opener
Outdoor Features
- Covered Patio or Porch
- Outbuilding
Schools
- Lewiston Elementary School
- Evans Middle School
- Evans High School
Utilities
- Multiple cooling system units
- Forced Air Heating and Cooling System
- Multiple Heating Units
- Water Heater
- Satellite Dish
- Cable TV Available
Listing and Financial Details
- Assessor Parcel Number 0671869
Community Details
Overview
- Crawford Creek Subdivision
Recreation
- Community Playground
- Community Pool
- Trails
Map
Home Values in the Area
Average Home Value in this Area
Tax History
| Year | Tax Paid | Tax Assessment Tax Assessment Total Assessment is a certain percentage of the fair market value that is determined by local assessors to be the total taxable value of land and additions on the property. | Land | Improvement |
|---|---|---|---|---|
| 2025 | $4,796 | $198,692 | $33,204 | $165,488 |
| 2024 | $5,030 | $199,006 | $32,204 | $166,802 |
| 2023 | $5,030 | $197,337 | $28,504 | $168,833 |
| 2022 | $4,621 | $175,635 | $29,004 | $146,631 |
| 2021 | $4,454 | $161,704 | $28,204 | $133,500 |
| 2020 | $4,162 | $147,845 | $25,604 | $122,241 |
| 2019 | $4,066 | $144,360 | $27,804 | $116,556 |
| 2018 | $3,456 | $122,000 | $27,804 | $94,196 |
| 2017 | $730 | $24,000 | $24,000 | $0 |
Property History
| Date | Event | Price | List to Sale | Price per Sq Ft | Prior Sale |
|---|---|---|---|---|---|
| 10/14/2025 10/14/25 | Price Changed | $489,000 | -1.0% | $126 / Sq Ft | |
| 09/15/2025 09/15/25 | For Sale | $494,000 | +62.0% | $127 / Sq Ft | |
| 03/27/2017 03/27/17 | Sold | $305,000 | 0.0% | $88 / Sq Ft | View Prior Sale |
| 08/31/2016 08/31/16 | Pending | -- | -- | -- | |
| 08/31/2016 08/31/16 | For Sale | $305,000 | -- | $88 / Sq Ft |
Purchase History
| Date | Type | Sale Price | Title Company |
|---|---|---|---|
| Warranty Deed | -- | -- |
Mortgage History
| Date | Status | Loan Amount | Loan Type |
|---|---|---|---|
| Open | $297,000 | VA |
Source: REALTORS® of Greater Augusta
MLS Number: 547116
APN: 067-1869
- 512 Sagebrush Trail
- 1022 Glenhaven Dr
- 563 Bunchgrass St
- 509 Sagebrush Trail
- 4055 Stowe Dr
- 838 Tyler Woods Dr
- 5458 Everlook Cir
- 606 Bunchgrass St
- 500 Oconee Cir
- 403 Aldrich Ct
- 592 Vinings Dr
- 596 Vinings Dr
- 597 Vinings Dr
- 4817 Tanner Oaks Dr
- 535 Vinings Dr
- 608 Burgamy Pass
- 423 Longmeadow Dr
- 420 Longmeadow Dr
- 534 Oconee Cir
- 4091 Stowe Dr
- 4025 Dr
- 627 Burgamy Pass
- 862 Tyler Woods Dr
- 596 Vinings Dr
- 233 Asa Way
- 534 Oconee Cir
- 306 Lochleven Ct
- 638 Devon Rd
- 629 Devon Rd
- 4850 Birdwood Ct
- 108 Blazing Creek Ct
- 1554 Baldwin Lakes Dr
- 4768 Red Leaf Ct
- 4763 Maple Creek Ct
- 4632 Southwind Rd
- 5140 Wells Dr
- 126 Sugar Maple Ln
- 4700 Mill Pond Ct
- 992 Watermark Dr
- 4609 Renee St Unit A
