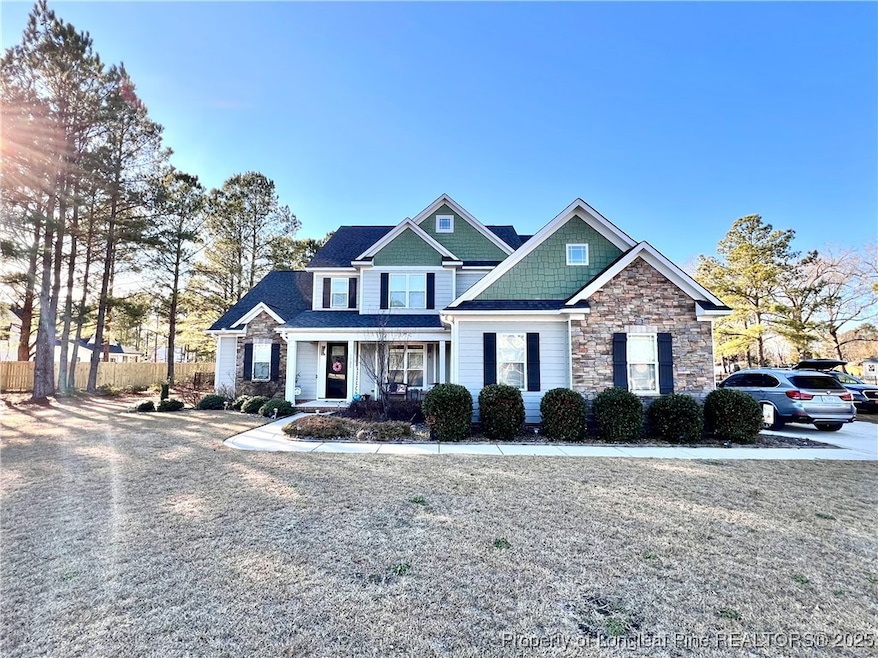
1733 Emma Ct Eastover, NC 28312
Highlights
- 1.17 Acre Lot
- Main Floor Primary Bedroom
- 2 Fireplaces
- Open Floorplan
- Secondary Bathroom Jetted Tub
- Great Room
About This Home
As of February 2025Nestled in the charming town of Eastover, this stunning home offers over 3,000 square feet of living space in cul-de-sac setting. The foyer welcomes you with its spacious design, flowing into the family room, where a cozy fireplace creates the perfect spot for gatherings. The formal dining room features a striking coffered ceiling.
The main floor boasts a primary bedroom suite, providing a serene retreat with ample space. The heart of the home is the kitchen, featuring granite countertops, stainless steel appliances, and a dining area that opens to the family room. Upstairs, you’ll find spacious secondary bedrooms and a Jack-and-Jill bathroom.
The backyard, complete with a covered back porch, a pergola-shaded patio, and an impressive stone fireplace is perfect for outdoor entertaining.
Conveniently located just minutes from town, this home offers the perfect blend of comfort, style, and convenience. Don’t miss the opportunity to make this exceptional property your own!
Home Details
Home Type
- Single Family
Est. Annual Taxes
- $3,735
Year Built
- Built in 2019
Lot Details
- 1.17 Acre Lot
- Cul-De-Sac
- Street terminates at a dead end
- Back Yard Fenced
- Property is in good condition
- Zoning described as R40 - Residential District
Parking
- 3 Car Attached Garage
- Side Facing Garage
- Garage Door Opener
Home Design
- Slab Foundation
- Shake Siding
- HardiePlank Type
- Stone Veneer
- Cedar
Interior Spaces
- 3,372 Sq Ft Home
- 2-Story Property
- Open Floorplan
- Ceiling Fan
- 2 Fireplaces
- Gas Log Fireplace
- Blinds
- Entrance Foyer
- Great Room
- Family Room
- Formal Dining Room
- Home Office
- Carpet
- Storm Doors
Kitchen
- Eat-In Kitchen
- Double Oven
- Microwave
- Dishwasher
- Granite Countertops
Bedrooms and Bathrooms
- 5 Bedrooms
- Primary Bedroom on Main
- En-Suite Primary Bedroom
- Double Vanity
- Secondary Bathroom Jetted Tub
- Bathtub Includes Tile Surround
- Separate Shower
Laundry
- Laundry Room
- Laundry on main level
- Washer and Dryer Hookup
Outdoor Features
- Covered Patio or Porch
- Outdoor Storage
Schools
- Mac Williams Middle School
- Cape Fear Senior High School
Utilities
- Central Air
- Heat Pump System
- Septic Tank
Community Details
- No Home Owners Association
- Fairview At Rock Hill Road Subdivision
Listing and Financial Details
- Tax Lot 9
- Assessor Parcel Number 0468-12-4926
Ownership History
Purchase Details
Home Financials for this Owner
Home Financials are based on the most recent Mortgage that was taken out on this home.Purchase Details
Home Financials for this Owner
Home Financials are based on the most recent Mortgage that was taken out on this home.Purchase Details
Home Financials for this Owner
Home Financials are based on the most recent Mortgage that was taken out on this home.Similar Homes in the area
Home Values in the Area
Average Home Value in this Area
Purchase History
| Date | Type | Sale Price | Title Company |
|---|---|---|---|
| Warranty Deed | $533,000 | None Listed On Document | |
| Warranty Deed | $533,000 | None Listed On Document | |
| Warranty Deed | $375,000 | Attorney | |
| Warranty Deed | $55,000 | Attorney |
Mortgage History
| Date | Status | Loan Amount | Loan Type |
|---|---|---|---|
| Open | $532,777 | VA | |
| Closed | $532,777 | VA | |
| Previous Owner | $373,120 | VA | |
| Previous Owner | $375,000 | VA | |
| Previous Owner | $274,000 | Commercial |
Property History
| Date | Event | Price | Change | Sq Ft Price |
|---|---|---|---|---|
| 02/24/2025 02/24/25 | Sold | $532,777 | +1.5% | $158 / Sq Ft |
| 01/20/2025 01/20/25 | Pending | -- | -- | -- |
| 01/16/2025 01/16/25 | For Sale | $525,000 | +40.0% | $156 / Sq Ft |
| 08/27/2019 08/27/19 | Sold | $375,000 | -2.6% | $107 / Sq Ft |
| 07/11/2019 07/11/19 | Pending | -- | -- | -- |
| 03/08/2019 03/08/19 | For Sale | $385,000 | -- | $110 / Sq Ft |
Tax History Compared to Growth
Tax History
| Year | Tax Paid | Tax Assessment Tax Assessment Total Assessment is a certain percentage of the fair market value that is determined by local assessors to be the total taxable value of land and additions on the property. | Land | Improvement |
|---|---|---|---|---|
| 2024 | $3,735 | $342,991 | $50,000 | $292,991 |
| 2023 | $3,735 | $342,991 | $50,000 | $292,991 |
| 2022 | $3,389 | $333,010 | $50,000 | $283,010 |
| 2021 | $3,389 | $333,010 | $50,000 | $283,010 |
| 2019 | $2,239 | $217,400 | $50,000 | $167,400 |
| 2018 | $56 | $50,000 | $50,000 | $0 |
| 2017 | $502 | $50,000 | $50,000 | $0 |
| 2016 | $53 | $50,000 | $50,000 | $0 |
Agents Affiliated with this Home
-
CHERYL THOMAS

Seller's Agent in 2025
CHERYL THOMAS
TOWNSEND REAL ESTATE
(910) 977-0641
2 in this area
31 Total Sales
-
ROBERT THOMAS
R
Seller Co-Listing Agent in 2025
ROBERT THOMAS
TOWNSEND REAL ESTATE
(910) 323-1110
2 in this area
15 Total Sales
-
JENNIFER PHILLIPS
J
Buyer's Agent in 2025
JENNIFER PHILLIPS
KEYS TO CAROLINA
(910) 229-2520
1 in this area
42 Total Sales
-
G
Seller's Agent in 2019
GLORIA SEALEY
JW SEALEY & ASSOCIATES RE, LLC
-
T
Buyer's Agent in 2019
TIFFANY MYERS
THE KEY GROUP
Map
Source: Longleaf Pine REALTORS®
MLS Number: 737481
APN: 0468-12-4926






