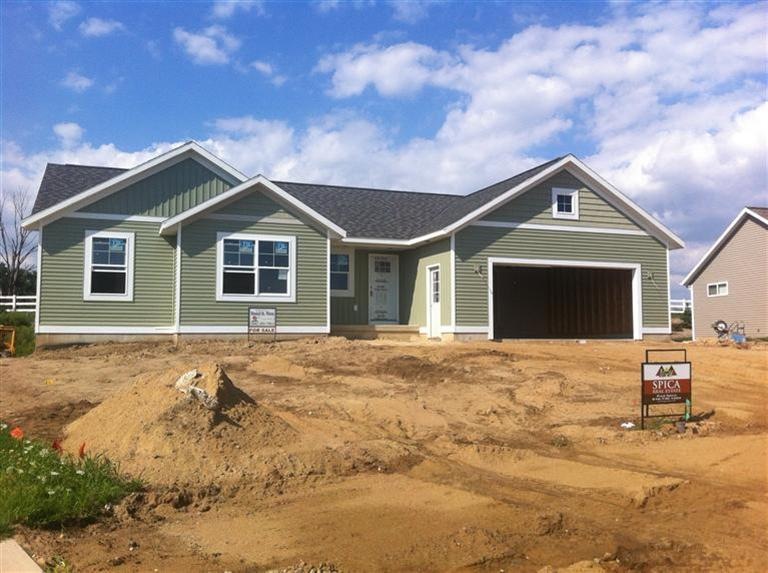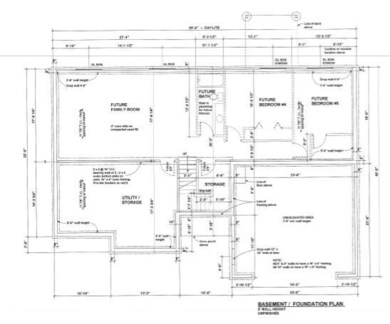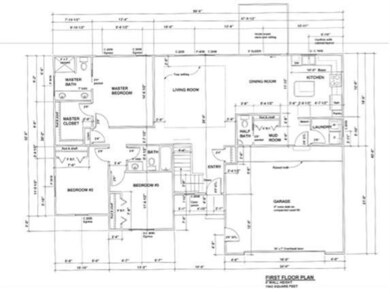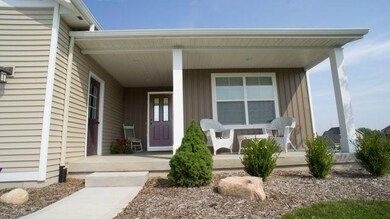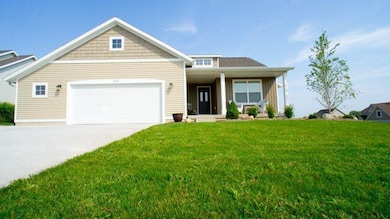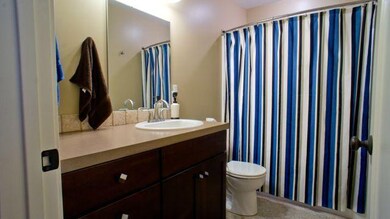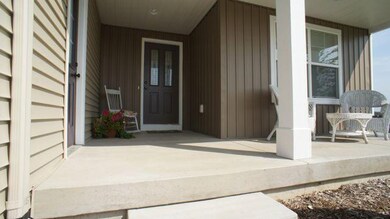
1733 Hightree Dr SW Byron Center, MI 49315
Highlights
- Newly Remodeled
- Attached Garage
- Dining Area
- Robert L. Nickels Intermediate School Rated A
- Living Room
About This Home
As of August 2018NEW CONSTRUCTION! Ready for occupancy around November 1. take a look at this spacious ranch home with 3 bedrooms and 2.5 bathrooms on the main floor. The open floor plan flows from the kitchen through the dining area and into the living room. With the laundry room, mud room, and half bathroom right off the garage. Corner lot that gets wider towards the back, there's plenty of room to roam! Custom built by Refined Builders of Byron Center, a family owned company. Basement could be finished to add 2 more bedrooms, a third full bathroom and a large family room
Last Agent to Sell the Property
Spica Real Estate License #6502387710 Listed on: 08/21/2012
Home Details
Home Type
- Single Family
Est. Annual Taxes
- $3,510
Year Built
- Built in 2012 | Newly Remodeled
Parking
- Attached Garage
Home Design
- Vinyl Siding
Interior Spaces
- 1,542 Sq Ft Home
- Living Room
- Dining Area
- Natural lighting in basement
Bedrooms and Bathrooms
- 3 Bedrooms
Additional Features
- 0.3 Acre Lot
- Cable TV Available
Ownership History
Purchase Details
Home Financials for this Owner
Home Financials are based on the most recent Mortgage that was taken out on this home.Purchase Details
Home Financials for this Owner
Home Financials are based on the most recent Mortgage that was taken out on this home.Purchase Details
Home Financials for this Owner
Home Financials are based on the most recent Mortgage that was taken out on this home.Purchase Details
Purchase Details
Similar Home in Byron Center, MI
Home Values in the Area
Average Home Value in this Area
Purchase History
| Date | Type | Sale Price | Title Company |
|---|---|---|---|
| Warranty Deed | $310,000 | None Available | |
| Warranty Deed | $240,700 | None Available | |
| Quit Claim Deed | -- | None Available | |
| Warranty Deed | $25,000 | None Available | |
| Quit Claim Deed | -- | -- |
Mortgage History
| Date | Status | Loan Amount | Loan Type |
|---|---|---|---|
| Open | $250,000 | New Conventional | |
| Closed | $263,500 | New Conventional | |
| Previous Owner | $216,600 | New Conventional |
Property History
| Date | Event | Price | Change | Sq Ft Price |
|---|---|---|---|---|
| 08/30/2018 08/30/18 | Sold | $310,000 | -3.1% | $129 / Sq Ft |
| 07/21/2018 07/21/18 | Pending | -- | -- | -- |
| 07/18/2018 07/18/18 | For Sale | $319,900 | +32.9% | $133 / Sq Ft |
| 01/09/2013 01/09/13 | Sold | $240,700 | +12.0% | $156 / Sq Ft |
| 11/11/2012 11/11/12 | Pending | -- | -- | -- |
| 08/21/2012 08/21/12 | For Sale | $214,900 | -- | $139 / Sq Ft |
Tax History Compared to Growth
Tax History
| Year | Tax Paid | Tax Assessment Tax Assessment Total Assessment is a certain percentage of the fair market value that is determined by local assessors to be the total taxable value of land and additions on the property. | Land | Improvement |
|---|---|---|---|---|
| 2025 | $3,510 | $214,400 | $0 | $0 |
| 2024 | $3,510 | $198,200 | $0 | $0 |
| 2023 | $3,357 | $174,500 | $0 | $0 |
| 2022 | $4,678 | $158,500 | $0 | $0 |
| 2021 | $4,553 | $147,500 | $0 | $0 |
| 2020 | $3,090 | $143,500 | $0 | $0 |
| 2019 | $4,468 | $141,600 | $0 | $0 |
| 2018 | $3,611 | $132,400 | $24,000 | $108,400 |
| 2017 | $3,513 | $123,100 | $0 | $0 |
| 2016 | $3,392 | $116,800 | $0 | $0 |
| 2015 | $3,334 | $116,800 | $0 | $0 |
| 2013 | -- | $103,100 | $0 | $0 |
Agents Affiliated with this Home
-
S
Seller's Agent in 2018
Shawn Boomstra
Homestead Realty of W Michigan
(616) 240-3915
8 in this area
58 Total Sales
-

Seller Co-Listing Agent in 2018
Kenneth Smith
Homestead Realty of W Michigan
(616) 446-8446
3 in this area
142 Total Sales
-

Buyer's Agent in 2018
Paul Spica
Spica Real Estate
(616) 262-3213
13 in this area
183 Total Sales
Map
Source: Southwestern Michigan Association of REALTORS®
MLS Number: 12046258
APN: 41-21-22-290-031
- 1760 Julienne Ct SW
- 1760 Julienne Ct SW
- 1760 Julienne Ct SW
- 1760 Julienne Ct SW
- 1760 Julienne Ct SW
- 1760 Julienne Ct SW
- 1760 Julienne Ct SW
- 1760 Julienne Ct SW
- 1760 Julienne Ct SW
- 1760 Julienne Ct SW
- 1760 Julienne Ct SW
- 1760 Julienne Ct SW
- 1760 Julienne Ct SW
- 1760 Julienne Ct SW
- 1760 Julienne Ct SW
- 1760 Julienne Ct SW
- 1760 Julienne Ct SW
- 1760 Julienne Ct SW
- 1760 Julienne Ct SW
- 1760 Julienne Ct SW
