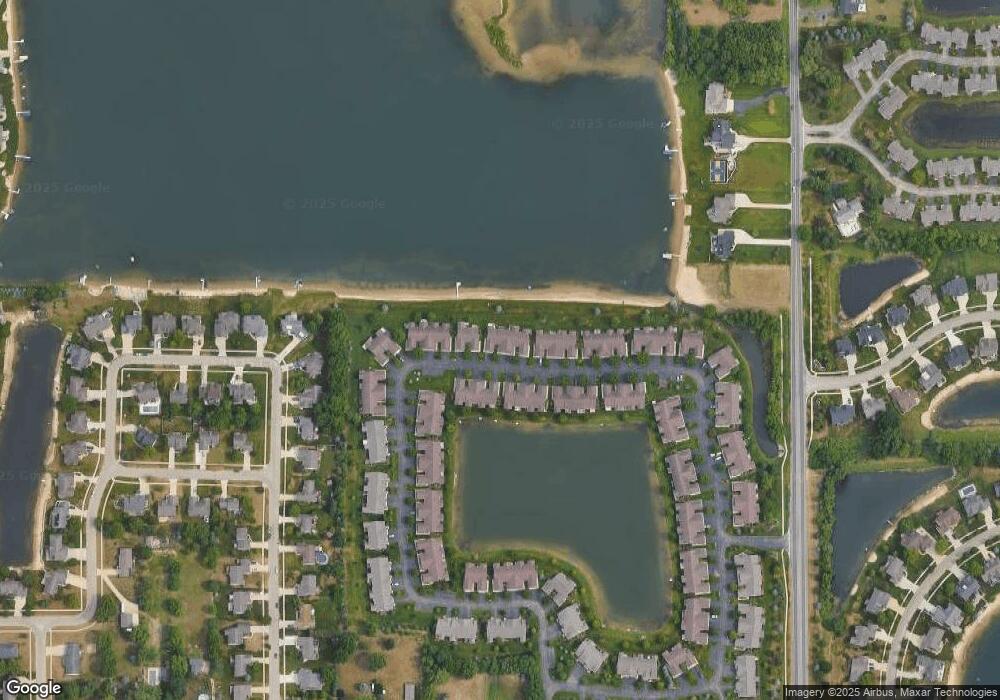1733 Lisa Dr SW Unit 63 Byron Center, MI 49315
Estimated Value: $325,866 - $501,000
1
Bed
1
Bath
1,088
Sq Ft
$360/Sq Ft
Est. Value
About This Home
This home is located at 1733 Lisa Dr SW Unit 63, Byron Center, MI 49315 and is currently estimated at $391,467, approximately $359 per square foot. 1733 Lisa Dr SW Unit 63 is a home located in Kent County with nearby schools including Marshall Elementary School, Robert L. Nickels Intermediate School, and Byron Center West Middle School.
Ownership History
Date
Name
Owned For
Owner Type
Purchase Details
Closed on
Nov 22, 2016
Sold by
Anderson Ashley and Anderson Blain D
Bought by
Anderspon Ashley
Current Estimated Value
Purchase Details
Closed on
Nov 16, 2010
Sold by
Fannie Mae
Bought by
Anderson Blaine D
Home Financials for this Owner
Home Financials are based on the most recent Mortgage that was taken out on this home.
Original Mortgage
$123,000
Interest Rate
4.19%
Mortgage Type
New Conventional
Purchase Details
Closed on
Mar 22, 2010
Sold by
Metlife Home Loans
Bought by
Federal National Mortgage Association
Purchase Details
Closed on
Mar 3, 2010
Sold by
Bentall Bernard and Bentall Judith A
Bought by
Metlife Home Loans
Purchase Details
Closed on
Jul 27, 2005
Sold by
B & G Development Llc
Bought by
Bentall Bernard and Bentall Judith A
Home Financials for this Owner
Home Financials are based on the most recent Mortgage that was taken out on this home.
Original Mortgage
$156,000
Interest Rate
5.71%
Mortgage Type
Fannie Mae Freddie Mac
Purchase Details
Closed on
Jul 15, 2005
Sold by
Berkenpas Builders Inc
Bought by
B & G Development Llc
Home Financials for this Owner
Home Financials are based on the most recent Mortgage that was taken out on this home.
Original Mortgage
$156,000
Interest Rate
5.71%
Mortgage Type
Fannie Mae Freddie Mac
Create a Home Valuation Report for This Property
The Home Valuation Report is an in-depth analysis detailing your home's value as well as a comparison with similar homes in the area
Home Values in the Area
Average Home Value in this Area
Purchase History
| Date | Buyer | Sale Price | Title Company |
|---|---|---|---|
| Anderspon Ashley | -- | None Available | |
| Anderson Blaine D | $155,000 | Attorneys Title Agency Llc | |
| Federal National Mortgage Association | -- | None Available | |
| Metlife Home Loans | $154,957 | None Available | |
| Bentall Bernard | $195,000 | Chicago Title | |
| B & G Development Llc | $122,000 | -- |
Source: Public Records
Mortgage History
| Date | Status | Borrower | Loan Amount |
|---|---|---|---|
| Previous Owner | Anderson Blaine D | $123,000 | |
| Previous Owner | Bentall Bernard | $156,000 |
Source: Public Records
Tax History Compared to Growth
Tax History
| Year | Tax Paid | Tax Assessment Tax Assessment Total Assessment is a certain percentage of the fair market value that is determined by local assessors to be the total taxable value of land and additions on the property. | Land | Improvement |
|---|---|---|---|---|
| 2025 | $3,095 | $153,500 | $0 | $0 |
| 2024 | $3,095 | $143,800 | $0 | $0 |
| 2023 | $2,956 | $133,100 | $0 | $0 |
| 2022 | $4,528 | $122,100 | $0 | $0 |
| 2021 | $4,398 | $115,200 | $0 | $0 |
| 2020 | $2,711 | $115,500 | $0 | $0 |
| 2019 | $4,279 | $115,200 | $0 | $0 |
| 2018 | $4,136 | $108,300 | $12,500 | $95,800 |
| 2017 | $4,047 | $93,600 | $0 | $0 |
| 2016 | $3,963 | $88,000 | $0 | $0 |
| 2015 | $2,447 | $88,000 | $0 | $0 |
| 2013 | -- | $79,800 | $0 | $0 |
Source: Public Records
Map
Nearby Homes
- 1568 Bogey St SW Unit 1
- 6840 Burlingame Ave SW
- 1531 Dexter Dr SW Unit 37
- 1501 Dexter St SW Unit 35
- 1493 Dexter Dr SW Unit 34
- 1645 Springwind Dr SW
- 1752 Springwind Dr SW
- 7074 Nantucket Dr SW
- 6617 Northfield St SW
- 1818 Northfield Ct SW
- Whitby Plan at Kuiper's Meadow - Cottage Series
- Pentwater Plan at Kuiper's Meadow - Landmark Series
- Harbor Springs Plan at Kuiper's Meadow - Landmark Series
- Sequoia Plan at Kuiper's Meadow - Woodland Series
- Bay Harbor Plan at Kuiper's Meadow - Landmark Series
- Elmwood Plan at Kuiper's Meadow - Woodland Series
- Maplewood Plan at Kuiper's Meadow - Woodland Series
- Camden Plan at Kuiper's Meadow - Cottage Series
- Cedarwood Plan at Kuiper's Meadow - Woodland Series
- Sycamore Plan at Kuiper's Meadow - Woodland Series
- 1727 Lisa Dr SW Unit 62
- 1739 Lisa Dr SW Unit 64
- 1721 Lisa Dr SW Unit 61
- 1745 Lisa Dr SW Unit 69
- 1715 Lisa Dr SW Unit 56
- 1751 Lisa Dr SW Unit 70
- 1709 Lisa Dr SW Unit 55
- 1703 Lisa Dr SW Unit 54
- 1757 Lisa Dr SW Unit 71
- 1736 Lisa Dr SW Unit 65
- 1730 Lisa Dr SW Unit 60
- 1742 Lisa Dr SW Unit 6568
- 1724 Lisa Dr SW
- 1748 Lisa Dr SW Unit 67
- 1718 Lisa Dr SW Unit 58
- 1697 Lisa Dr SW Unit 53
- 1763 Lisa Dr SW Unit 72
- 1700 Lisa Dr SW Unit 51
- 1754 Lisa Dr SW Unit 68
- 1769 Lisa Dr SW
