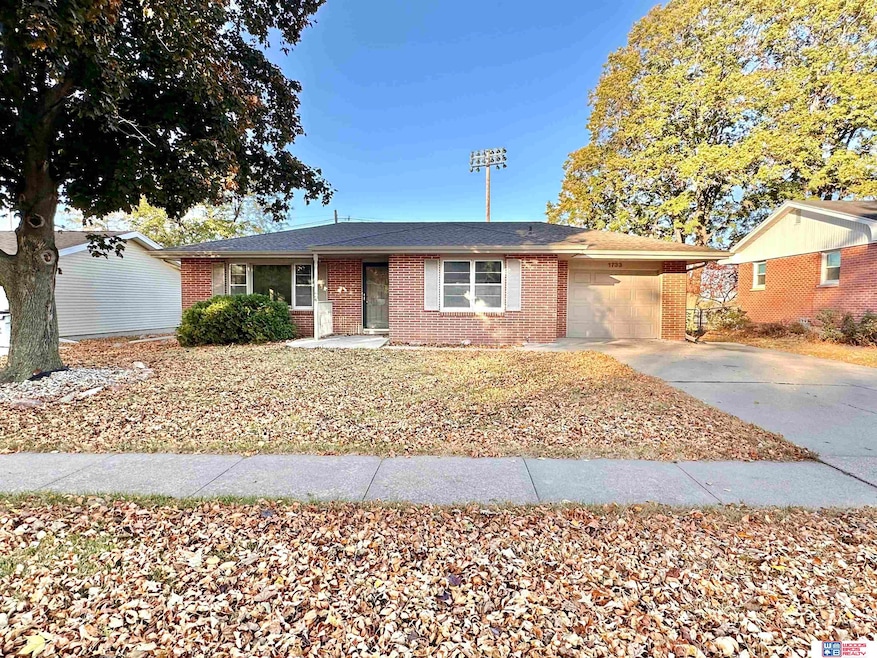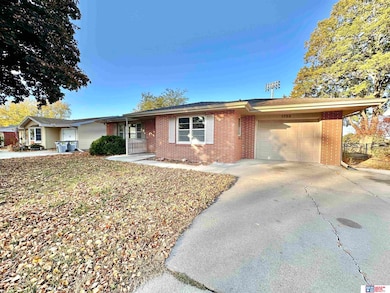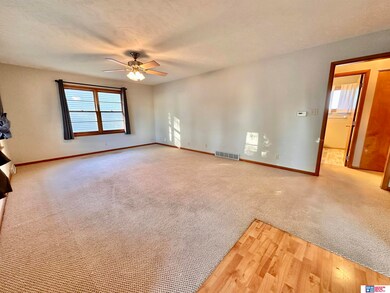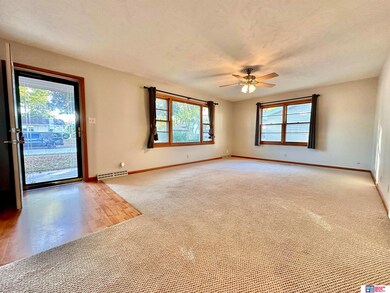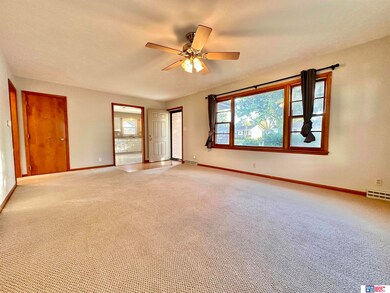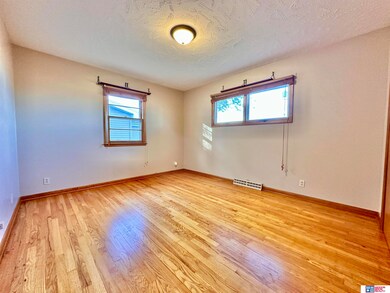
1733 Meadow Ln Seward, NE 68434
Highlights
- Ranch Style House
- Wood Flooring
- 1 Car Attached Garage
- Seward Elementary School Rated A-
- No HOA
- Patio
About This Home
As of December 2024Welcome to 1733 Meadow Ln. This well cared for 3 bed 2 bath home has been meticulously cared for and maintained. New roof and gutters. This home features a large living room with lots of natural light. There are two spacious bedrooms with an updated full bath on the main level. Hall closet has hookups for first floor laundry if desired. The kitchen is large with lots of updated cabinets and countertops. The basement has a large living room, 3rd legal bedroom, 3/4 bath and a 4th non conforming bedroom. Furnace and water heater have been recently updated and there is lots of storage. The backyard is fenced in and you have great views to the west and local high school sporting events. This home is move in ready!!
Last Agent to Sell the Property
Woods Bros Realty License #20130403 Listed on: 10/25/2024

Home Details
Home Type
- Single Family
Est. Annual Taxes
- $2,695
Year Built
- Built in 1968
Lot Details
- 7,963 Sq Ft Lot
- Lot Dimensions are 64 x 125 x 66 x 126
- Partially Fenced Property
- Chain Link Fence
- Level Lot
Parking
- 1 Car Attached Garage
- Garage Door Opener
Home Design
- Ranch Style House
- Traditional Architecture
- Brick Exterior Construction
- Block Foundation
- Frame Construction
- Composition Roof
Interior Spaces
- Ceiling Fan
- Basement
Kitchen
- Oven or Range
- Microwave
- Dishwasher
- Disposal
Flooring
- Wood
- Carpet
- Concrete
- Vinyl
Bedrooms and Bathrooms
- 3 Bedrooms
Laundry
- Dryer
- Washer
Outdoor Features
- Patio
- Shed
Schools
- Seward Elementary And Middle School
- Seward High School
Utilities
- Forced Air Heating and Cooling System
- Heating System Uses Gas
- Fiber Optics Available
- Phone Available
- Cable TV Available
Community Details
- No Home Owners Association
- Dickau Heights Subdivision
Listing and Financial Details
- Assessor Parcel Number 800081080
Ownership History
Purchase Details
Home Financials for this Owner
Home Financials are based on the most recent Mortgage that was taken out on this home.Purchase Details
Similar Homes in Seward, NE
Home Values in the Area
Average Home Value in this Area
Purchase History
| Date | Type | Sale Price | Title Company |
|---|---|---|---|
| Warranty Deed | $230,000 | Platinum Title | |
| Warranty Deed | $13,000 | -- |
Mortgage History
| Date | Status | Loan Amount | Loan Type |
|---|---|---|---|
| Open | $218,500 | New Conventional | |
| Previous Owner | $12,382 | Unknown | |
| Previous Owner | $129,000 | New Conventional |
Property History
| Date | Event | Price | Change | Sq Ft Price |
|---|---|---|---|---|
| 12/20/2024 12/20/24 | Sold | $230,000 | -2.1% | $124 / Sq Ft |
| 11/23/2024 11/23/24 | Pending | -- | -- | -- |
| 10/25/2024 10/25/24 | For Sale | $235,000 | -- | $127 / Sq Ft |
Tax History Compared to Growth
Tax History
| Year | Tax Paid | Tax Assessment Tax Assessment Total Assessment is a certain percentage of the fair market value that is determined by local assessors to be the total taxable value of land and additions on the property. | Land | Improvement |
|---|---|---|---|---|
| 2024 | $2,299 | $201,509 | $23,120 | $178,389 |
| 2023 | $2,695 | $185,292 | $23,120 | $162,172 |
| 2022 | $2,674 | $166,137 | $23,120 | $143,017 |
| 2021 | $0 | $150,814 | $23,120 | $127,694 |
| 2020 | $0 | $150,814 | $23,120 | $127,694 |
| 2019 | $0 | $136,921 | $23,199 | $113,722 |
| 2018 | $0 | $132,260 | $21,557 | $110,703 |
| 2017 | $0 | $142,203 | $20,543 | $121,660 |
| 2016 | $0 | $121,169 | $20,530 | $100,639 |
| 2015 | -- | $121,169 | $20,530 | $100,639 |
| 2013 | -- | $102,297 | $16,575 | $85,722 |
Agents Affiliated with this Home
-
Kelby Nitz

Seller's Agent in 2024
Kelby Nitz
Wood Bros Realty
(402) 646-0429
196 Total Sales
-
Shelly Nitz

Seller Co-Listing Agent in 2024
Shelly Nitz
Wood Bros Realty
(402) 641-0698
208 Total Sales
-
Amber Soucek

Buyer's Agent in 2024
Amber Soucek
eXp Realty LLC
(402) 957-8421
10 Total Sales
Map
Source: Great Plains Regional MLS
MLS Number: 22427352
APN: 800081080
