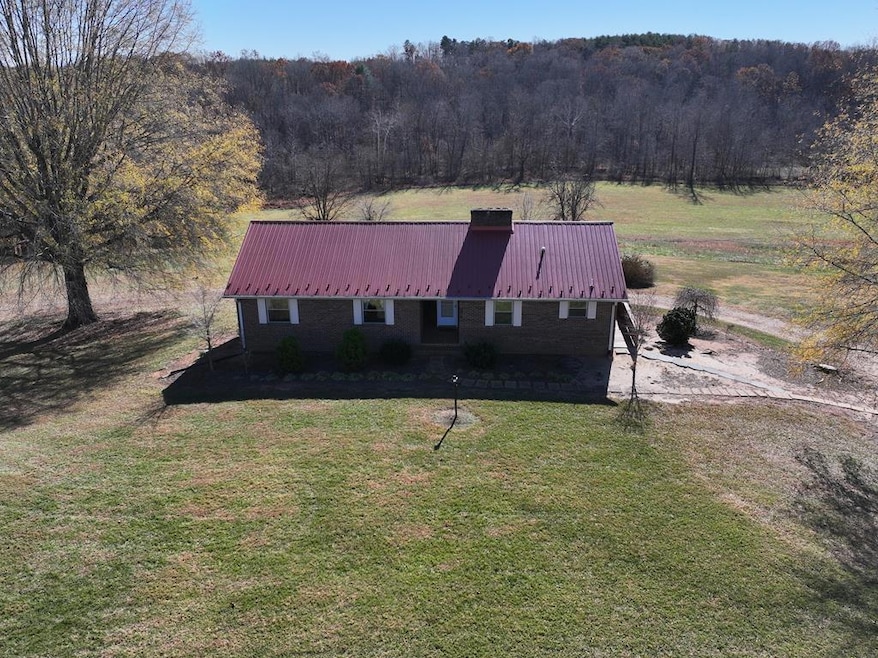Estimated payment $1,575/month
Highlights
- Deck
- Multiple Fireplaces
- Ranch Style House
- Stony Mill Elementary School Rated A-
- Recreation Room
- Covered Patio or Porch
About This Home
What an awesome property situated in a beautiful part of the county with countryside views and breathtaking sunsets! Spacious ranch home with 3 bedrooms and 2.5 baths and a partial bath in the first floor laundry area! Kitchen and dining room combination with metal roof and this home is now the owner of brand new replacement windows throughout! Lower level has enormous family room and a half bath that just needs a few plumbing connections in the installed shower to complete the full bath. Lots of unfinished storage space with a basement garage as well. Shop building with lean to additions for outside storage or easy conversion to a workshop. Circular drive and nice deck to watch the wildlife in the evenings! Centra vac! Aerial drone shots also include some adjoining property.
Listing Agent
RAMSEY YEATTS & ASSOCIATES, REALTORS Brokerage Phone: 4344326000 License #0225104144 Listed on: 11/18/2025
Home Details
Home Type
- Single Family
Est. Annual Taxes
- $1,286
Year Built
- Built in 1974
Lot Details
- 2.16 Acre Lot
- Level Lot
- Property is zoned A-1
Parking
- 1 Car Attached Garage
- Basement Garage
Home Design
- Ranch Style House
- Brick Exterior Construction
- Metal Roof
Interior Spaces
- Central Vacuum
- Ceiling Fan
- Multiple Fireplaces
- Gas Log Fireplace
- Thermal Windows
- Family Room with Fireplace
- Living Room with Fireplace
- Recreation Room
- Storage Room
Kitchen
- Electric Range
- Microwave
- Dishwasher
Flooring
- Wall to Wall Carpet
- Laminate
- Vinyl
Bedrooms and Bathrooms
- 3 Bedrooms
Laundry
- Laundry Room
- Laundry on main level
- Dryer
- Washer
Partially Finished Basement
- Basement Fills Entire Space Under The House
- Interior and Exterior Basement Entry
Outdoor Features
- Deck
- Covered Patio or Porch
- Separate Outdoor Workshop
- Outbuilding
- Stoop
Schools
- Stony Mill Elementary School
- Tunstall Middle School
- Tunstall High School
Utilities
- Central Air
- Heat Pump System
- Well
- Septic Tank
Listing and Financial Details
- Assessor Parcel Number 1441317093
Map
Tax History
| Year | Tax Paid | Tax Assessment Tax Assessment Total Assessment is a certain percentage of the fair market value that is determined by local assessors to be the total taxable value of land and additions on the property. | Land | Improvement |
|---|---|---|---|---|
| 2025 | $2,563 | $457,700 | $31,000 | $426,700 |
| 2024 | $2,563 | $457,700 | $31,000 | $426,700 |
| 2023 | $2,563 | $457,700 | $31,000 | $426,700 |
| 2022 | $2,039 | $309,500 | $31,000 | $278,500 |
| 2021 | $1,919 | $309,500 | $31,000 | $278,500 |
| 2020 | $1,919 | $309,500 | $31,000 | $278,500 |
| 2019 | $1,919 | $309,500 | $31,000 | $278,500 |
| 2018 | $1,919 | $309,500 | $31,000 | $278,500 |
| 2017 | $848 | $309,500 | $31,000 | $278,500 |
| 2016 | $1,696 | $287,400 | $26,000 | $261,400 |
| 2015 | $1,696 | $287,400 | $26,000 | $261,400 |
| 2011 | -- | $251,600 | $20,800 | $230,800 |
Property History
| Date | Event | Price | List to Sale | Price per Sq Ft |
|---|---|---|---|---|
| 01/13/2026 01/13/26 | Price Changed | $284,900 | -5.0% | $140 / Sq Ft |
| 11/18/2025 11/18/25 | For Sale | $299,900 | -- | $147 / Sq Ft |
Source: Dan River Region Association of REALTORS®
MLS Number: 75078
APN: 1441-30-1794
- 340 Martin Dr
- 2562 Sandy River Rd
- 2993 Medical Center Rd
- 2640 Brookside Rd
- 720 Peach Orchard Rd
- 375 River Ridge Ln
- 4161 Wyatt Farm Rd
- 888 Mountain Valley Rd
- 190 Holland Cir
- TBD Splendors Gate Rd
- 1 AC Splendors Gate Rd
- 945 Splendors Gate Rd
- 152 Creeksview Ln
- 0 Wyatt Farm Rd
- 0 Locust Dr
- 00 Sugartree Manor Dr
- 00 Tree Ct
- 144 Cascade Rd
- 5756 Whispering Pines Rd
- 1172 Sugartree Church Rd
- 12837 Martinsville Hwy Unit Lot 9
- 12837 Martinsville Hwy Unit Lot 8
- 1130 Ridge Rd Unit 106
- 1130 Ridge Rd Unit 205
- 1130 Ridge Rd
- 1715 Mulberry Rd
- 1203 Berta Rd
- 918 Blankenship Rd
- 612 Church St E Unit 1
- 318 Moir St
- 1110 Drewry Rd
- 108 Elmwood Cir Unit A
- 1136 Rives Rd
- 1 Ellsworth St
- 8 Lester St
- 50 Church St E
- 101 Wood St
- 1309 Ridge Ave
- 1144 Front St
- 945 Starling Ave Unit B
Ask me questions while you tour the home.







