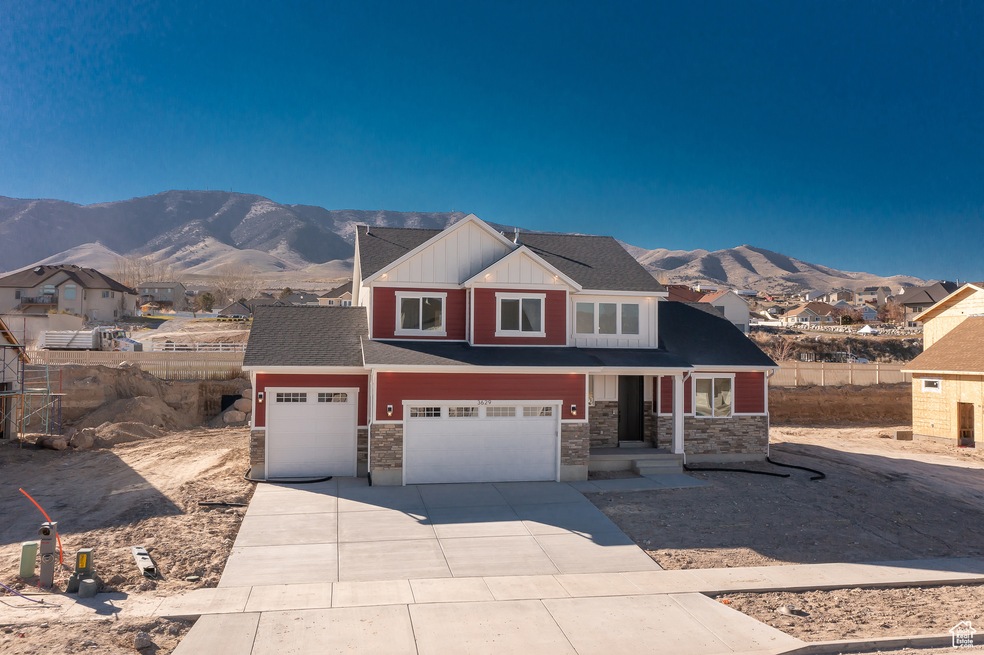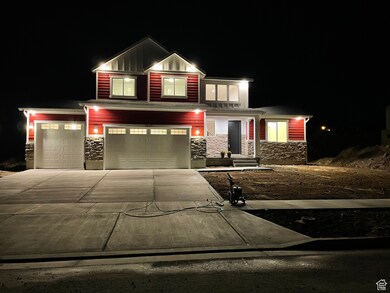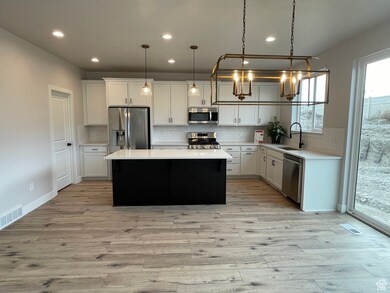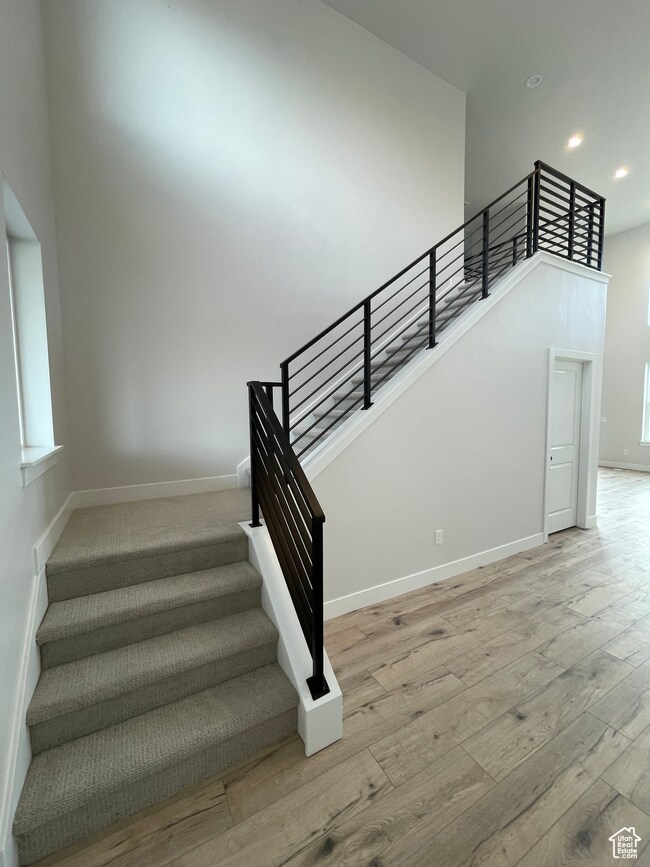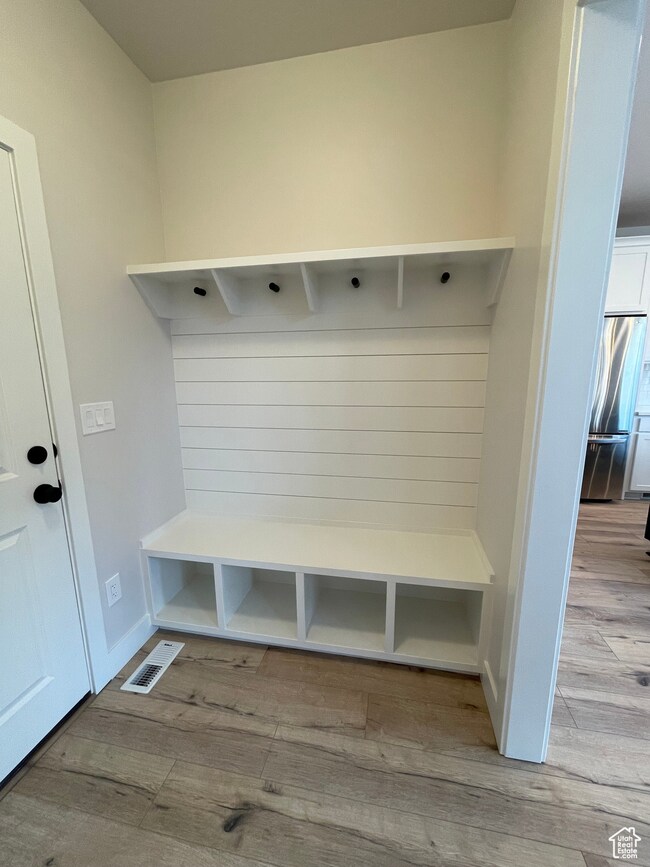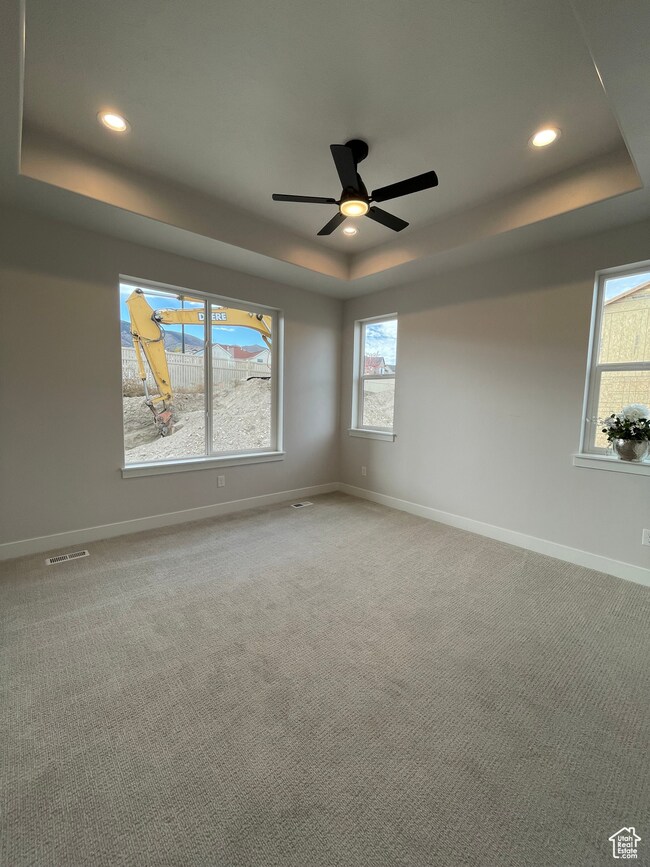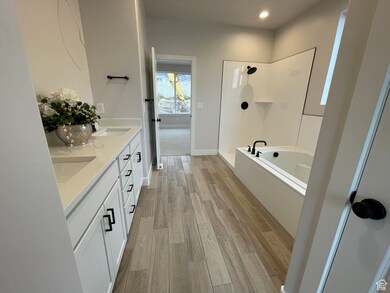1733 S 1100 W Unit 12 Payson, UT 84651
Estimated payment $4,149/month
Total Views
2,418
4
Beds
2.5
Baths
3,608
Sq Ft
$212
Price per Sq Ft
Highlights
- New Construction
- Main Floor Primary Bedroom
- 3 Car Attached Garage
- Mountain View
- No HOA
- Double Pane Windows
About This Home
Build our Teton Plan or any plan of your choice. The pictures are of our Teton plan from a home we built previously. This lot is available to build any plan you want weather its one of our plans, a plan you bring to us, or work with our in house architect to come up with something you will love. Reach out for any questions.
Home Details
Home Type
- Single Family
Est. Annual Taxes
- $1,499
Year Built
- Built in 2025 | New Construction
Lot Details
- 10,454 Sq Ft Lot
- Partially Fenced Property
- Landscaped
- Sprinkler System
- Property is zoned Single-Family
Parking
- 3 Car Attached Garage
Property Views
- Mountain
- Valley
Home Design
- Stone Siding
- Asphalt
- Stucco
Interior Spaces
- 3,608 Sq Ft Home
- 3-Story Property
- Double Pane Windows
- Exterior Basement Entry
- Fire and Smoke Detector
- Electric Dryer Hookup
Kitchen
- Built-In Oven
- Gas Range
- Disposal
Flooring
- Carpet
- Tile
Bedrooms and Bathrooms
- 4 Bedrooms | 1 Primary Bedroom on Main
- Walk-In Closet
- Bathtub With Separate Shower Stall
Outdoor Features
- Open Patio
Schools
- Spring Lake Elementary School
- Payson Jr Middle School
- Payson High School
Utilities
- Central Heating and Cooling System
- Natural Gas Connected
Community Details
- No Home Owners Association
Listing and Financial Details
- Home warranty included in the sale of the property
- Assessor Parcel Number 35-819-0012
Map
Create a Home Valuation Report for This Property
The Home Valuation Report is an in-depth analysis detailing your home's value as well as a comparison with similar homes in the area
Home Values in the Area
Average Home Value in this Area
Tax History
| Year | Tax Paid | Tax Assessment Tax Assessment Total Assessment is a certain percentage of the fair market value that is determined by local assessors to be the total taxable value of land and additions on the property. | Land | Improvement |
|---|---|---|---|---|
| 2025 | $1,499 | $177,000 | $177,000 | $0 |
| 2024 | $1,499 | $152,600 | $0 | $0 |
| 2023 | $1,495 | $152,600 | $0 | $0 |
Source: Public Records
Property History
| Date | Event | Price | List to Sale | Price per Sq Ft |
|---|---|---|---|---|
| 06/27/2025 06/27/25 | For Sale | $765,000 | -- | $212 / Sq Ft |
Source: UtahRealEstate.com
Purchase History
| Date | Type | Sale Price | Title Company |
|---|---|---|---|
| Warranty Deed | -- | Wasatch Land & Title |
Source: Public Records
Source: UtahRealEstate.com
MLS Number: 2095206
APN: 35-819-0012
Nearby Homes
- 1763 S 1100 W Unit 14
- 1605 S 1100 W
- 1597 S 1100 W
- 922 W 1620 S
- 1579 S 910 W
- 1567 S 910 W
- 1592 S 790 W
- 1582 S 790 W
- 4125 W 12000 S
- 1002 W Temple Rim Ln
- 1449 S 910 W
- 802 Brookside Ct
- 1338 S 1150 W
- 598 W Saddlebrook Dr
- 588 W 1450 S
- 1287 S 1080 W
- 480 W 1890 S
- 1856 S 410 W
- 1216 S 1150 W Unit 19
- 1868 S 410 W
- 651 Saddlebrook Dr
- 1201 S 1700 W
- 1338 S 450 E
- 1045 S 1700 W Unit 1522
- 32 E Utah Ave
- 32 E Utah Ave Unit 202
- 70 E Ginger Gold Rd
- 54 E Ginger Gold Rd
- 752 N 400 W
- 62 S 1400 E
- 686 Tomahawk Dr Unit TOP
- 742 E 150 S
- 1461 E 100 S
- 1361 E 50 S
- 57 N Center St Unit 59
- 57 N Center St Unit 57
- 256 W 100 S St
- 67 W Summit Dr
- 771 W 300 S
- 150 S Main St Unit 8
