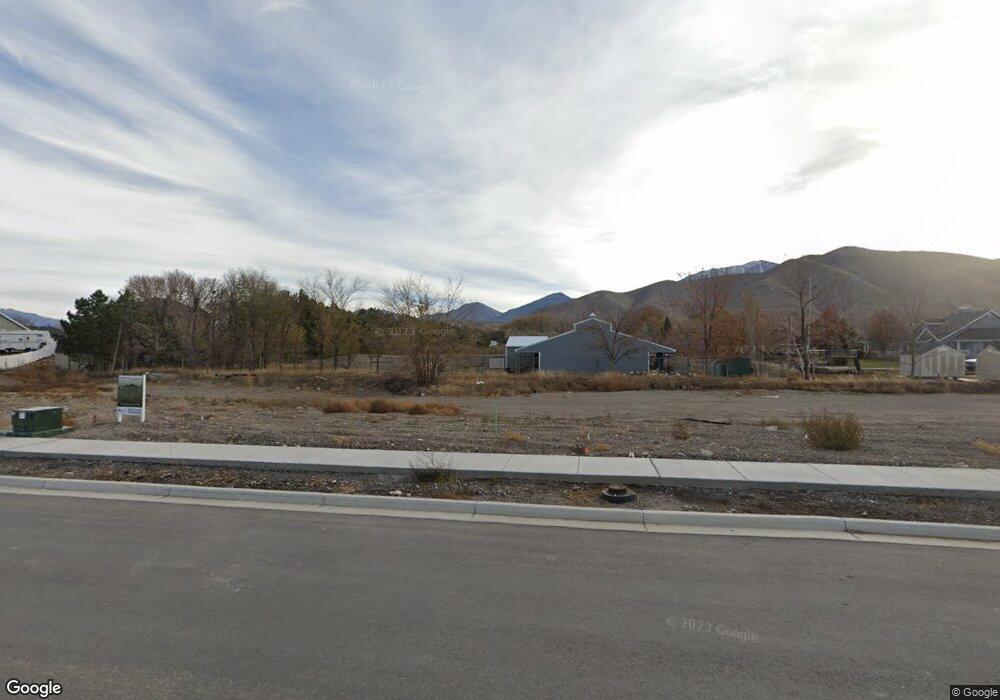1733 S 1100 W Payson, UT 84651
Estimated Value: $865,000
6
Beds
5
Baths
3,994
Sq Ft
$217/Sq Ft
Est. Value
About This Home
This home is located at 1733 S 1100 W, Payson, UT 84651 and is currently estimated at $865,000, approximately $216 per square foot. 1733 S 1100 W is a home located in Utah County with nearby schools including Spring Lake Elementary, Payson Junior High School, and Payson High School.
Ownership History
Date
Name
Owned For
Owner Type
Purchase Details
Closed on
Mar 12, 2024
Sold by
Blackhawk Development Inc
Bought by
Arrow Ridge Homes Llc
Current Estimated Value
Create a Home Valuation Report for This Property
The Home Valuation Report is an in-depth analysis detailing your home's value as well as a comparison with similar homes in the area
Home Values in the Area
Average Home Value in this Area
Purchase History
| Date | Buyer | Sale Price | Title Company |
|---|---|---|---|
| Arrow Ridge Homes Llc | -- | Wasatch Land & Title |
Source: Public Records
Tax History Compared to Growth
Tax History
| Year | Tax Paid | Tax Assessment Tax Assessment Total Assessment is a certain percentage of the fair market value that is determined by local assessors to be the total taxable value of land and additions on the property. | Land | Improvement |
|---|---|---|---|---|
| 2025 | $1,499 | $177,000 | $177,000 | $0 |
| 2024 | $1,499 | $152,600 | $0 | $0 |
| 2023 | $1,495 | $152,600 | $0 | $0 |
Source: Public Records
Map
Nearby Homes
- 1763 S 1100 W Unit 14
- 1733 S 1100 W Unit 12
- 1605 S 1100 W
- 1597 S 1100 W
- 922 W 1620 S
- 1579 S 910 W
- 1567 S 910 W
- 4125 W 12000 S
- 1592 S 790 W
- 1582 S 790 W
- 1002 W Temple Rim Ln
- 1449 S 910 W
- 802 Brookside Ct
- 598 W Saddlebrook Dr
- 1338 S 1150 W
- 480 W 1890 S
- 588 W 1450 S
- 1287 S 1080 W
- 1856 S 410 W
- 1868 S 410 W
- 1797 S 1100 W
- 1797 S 1100 W Unit 16
- 1717 S 1100 W
- 1741 S 1100 W
- 1685 S 1100 W Unit 10
- 1037 W 1620 S
- 1651 S 1100 W
- 1651 S 1100 W Unit 9
- 4062 W 12000 S
- 3996 W 12000 S
- 1618 S 1030 W
- 1027 W 1620 S
- 1571 S 1100 W Unit 3
- 1613 S 1100 W Unit 8
- 1613 S 1100 W
- 1612 S 1030 W
- 1007 W 1620 S
- 1018 W 1620 S
- 1606 S 1030 W
- 998 W 1620 S
