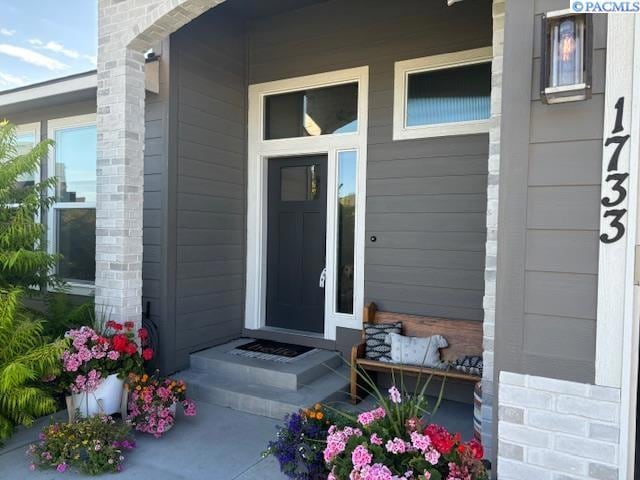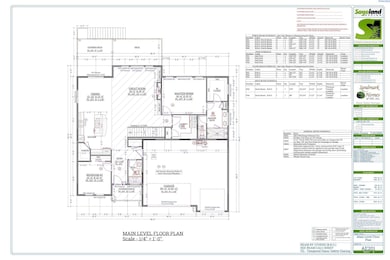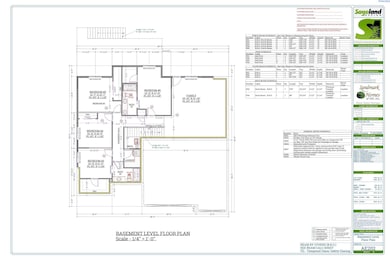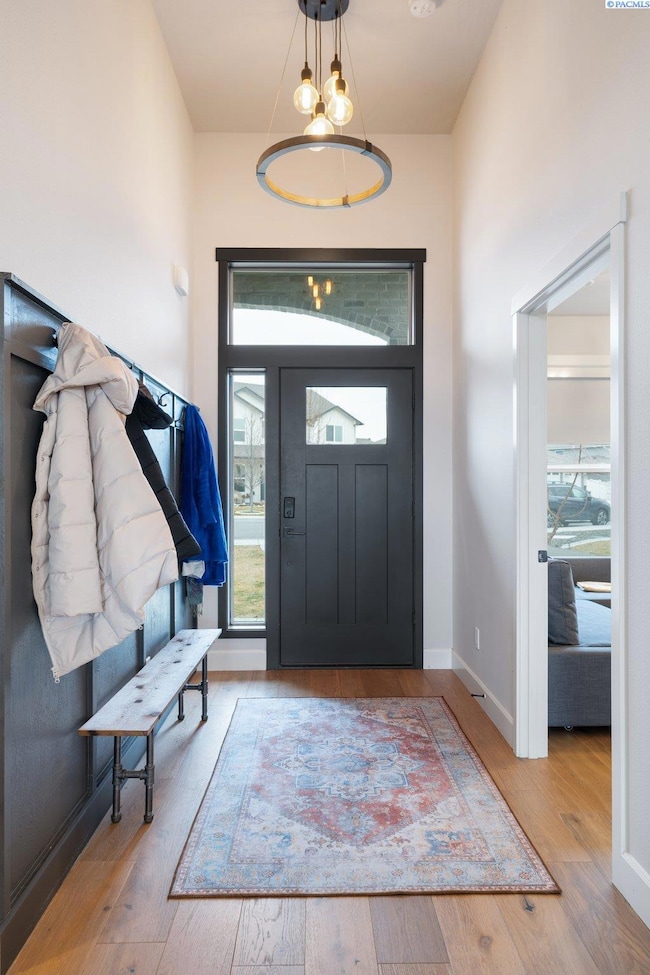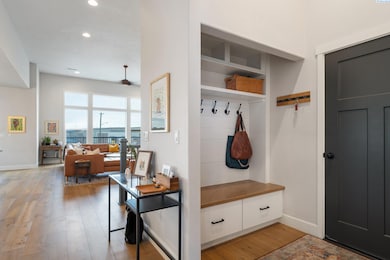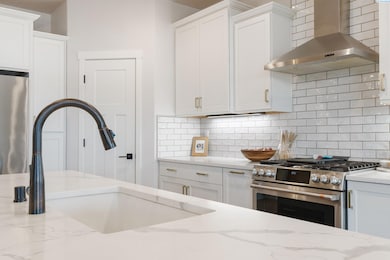
1733 S Currant St Kennewick, WA 99338
Highlights
- Spa
- Covered Deck
- Vaulted Ceiling
- Primary Bedroom Suite
- Living Room with Fireplace
- Wood Flooring
About This Home
As of July 2025MLS# 281968 MLS# Motivated Seller. This fabulous home is a showstopper! SIX bedrooms; FOUR full baths; TWO huge living areas, TWO primary suites (1 up & 1 down); TWO laundry rooms (1 up & 1 down). This rambler with a daylight basement sits on just over a half acre with room for a shop, RV & boat storage, a pool, a sports court, a massive garden, or all of the above. This home has a dream kitchen with an oversized quartz island, 2 ovens, a 6-burner gas range, pull-outs in the cabinetry, under cabinet lighting, banquette seating (with extra storage) in dining area (that can be removed if desired), and a walk-in pantry with countertop space and electrical outlets for all your extra appliances. Great family floor plan that allows the kids to have their own space! An open stairway leads down to a wonderful family room, 2nd laundry room, & 2nd primary suite and three more large bedrooms. No need for a storage unit with this oversized 3 car garage. The main level is light & bright with walls of windows and an open concept floor plan! Step out back and enjoy the hot tub or relax on the full-sized deck as you take in the view; the morning sunrise is spectacular! Close to shopping and the best schools Kennewick has to offer. Don’t miss out on this great, family home - move fast and have time to enjoy it for the Summer!
Last Agent to Sell the Property
Retter and Company Sotheby's License #15312 Listed on: 02/25/2025

Home Details
Home Type
- Single Family
Est. Annual Taxes
- $5,636
Year Built
- Built in 2021
Lot Details
- 0.52 Acre Lot
- Partially Fenced Property
- Irrigation
- Garden
Home Design
- Concrete Foundation
- Wood Frame Construction
- Composition Shingle Roof
- Stone Trim
Interior Spaces
- 3,685 Sq Ft Home
- 1-Story Property
- Vaulted Ceiling
- Ceiling Fan
- Gas Fireplace
- Double Pane Windows
- Vinyl Clad Windows
- Drapes & Rods
- Entrance Foyer
- Family Room
- Living Room with Fireplace
- Combination Kitchen and Dining Room
- Storage
- Laundry Room
- Property Views
Kitchen
- Breakfast Bar
- Oven
- Microwave
- Dishwasher
- Kitchen Island
- Granite Countertops
- Disposal
Flooring
- Wood
- Carpet
- Tile
Bedrooms and Bathrooms
- 6 Bedrooms
- Primary Bedroom Suite
- Double Master Bedroom
- Walk-In Closet
- In-Law or Guest Suite
- Garden Bath
Finished Basement
- Basement Fills Entire Space Under The House
- Interior Basement Entry
- Basement Window Egress
Parking
- 3 Car Attached Garage
- Garage Door Opener
Outdoor Features
- Spa
- Balcony
- Covered Deck
- Covered patio or porch
- Exterior Lighting
Utilities
- Furnace
- Heat Pump System
- Gas Available
- Water Heater
Ownership History
Purchase Details
Home Financials for this Owner
Home Financials are based on the most recent Mortgage that was taken out on this home.Purchase Details
Purchase Details
Home Financials for this Owner
Home Financials are based on the most recent Mortgage that was taken out on this home.Purchase Details
Home Financials for this Owner
Home Financials are based on the most recent Mortgage that was taken out on this home.Similar Homes in Kennewick, WA
Home Values in the Area
Average Home Value in this Area
Purchase History
| Date | Type | Sale Price | Title Company |
|---|---|---|---|
| Warranty Deed | $800,000 | Ticor Title | |
| Quit Claim Deed | $313 | None Listed On Document | |
| Warranty Deed | $648,528 | Benton Franklin Title Co | |
| Warranty Deed | $154,074 | Benton Franklin Title Co |
Mortgage History
| Date | Status | Loan Amount | Loan Type |
|---|---|---|---|
| Open | $760,000 | New Conventional | |
| Previous Owner | $517,130 | New Conventional | |
| Previous Owner | $516,705 | Commercial |
Property History
| Date | Event | Price | Change | Sq Ft Price |
|---|---|---|---|---|
| 07/17/2025 07/17/25 | Sold | $800,000 | -5.9% | $217 / Sq Ft |
| 06/26/2025 06/26/25 | Pending | -- | -- | -- |
| 06/13/2025 06/13/25 | Price Changed | $849,900 | -2.3% | $231 / Sq Ft |
| 05/21/2025 05/21/25 | Price Changed | $869,900 | -2.2% | $236 / Sq Ft |
| 05/08/2025 05/08/25 | Price Changed | $889,900 | -1.1% | $241 / Sq Ft |
| 02/25/2025 02/25/25 | For Sale | $899,900 | +38.8% | $244 / Sq Ft |
| 03/19/2021 03/19/21 | Sold | $648,528 | +3.1% | $178 / Sq Ft |
| 12/14/2020 12/14/20 | Pending | -- | -- | -- |
| 12/02/2020 12/02/20 | For Sale | $629,000 | -- | $173 / Sq Ft |
Tax History Compared to Growth
Tax History
| Year | Tax Paid | Tax Assessment Tax Assessment Total Assessment is a certain percentage of the fair market value that is determined by local assessors to be the total taxable value of land and additions on the property. | Land | Improvement |
|---|---|---|---|---|
| 2024 | $5,660 | $712,480 | $130,000 | $582,480 |
| 2023 | $5,660 | $712,480 | $130,000 | $582,480 |
| 2022 | $5,315 | $546,770 | $120,000 | $426,770 |
| 2021 | $585 | $546,770 | $120,000 | $426,770 |
| 2020 | $588 | $55,000 | $55,000 | $0 |
| 2019 | $0 | $55,000 | $55,000 | $0 |
Agents Affiliated with this Home
-

Seller's Agent in 2025
Sally Ashby
Retter and Company Sotheby's
(509) 521-1446
60 Total Sales
-

Seller's Agent in 2021
Sandra Questad
Retter and Company Sotheby's
(509) 440-0093
100 Total Sales
Map
Source: Pacific Regional MLS
MLS Number: 281968
APN: 112882090000015
- 1867 S Fescue St
- 10216 W 16th Place
- 1130 S Willow Prairie SE
- 10389 W 17th Place
- 867 S Zeelar St
- 691 S Zeelar St
- 755 S Zeelar St
- 688 S Zeelar St
- Catalpa Plan at Crimson Hills
- Rowan Plan at Crimson Hills
- Clark Plan at Crimson Hills
- Birch Plan at Crimson Hills
- 883 S Zeelar St
- 675 S Zeelar St
- 640 S Zeelar St
- 624 S Zeelar St
- 608 S Zeelar St
- 627 S Zeelar St
- 592 S Zeelar St
- 611 S Zeelar St
