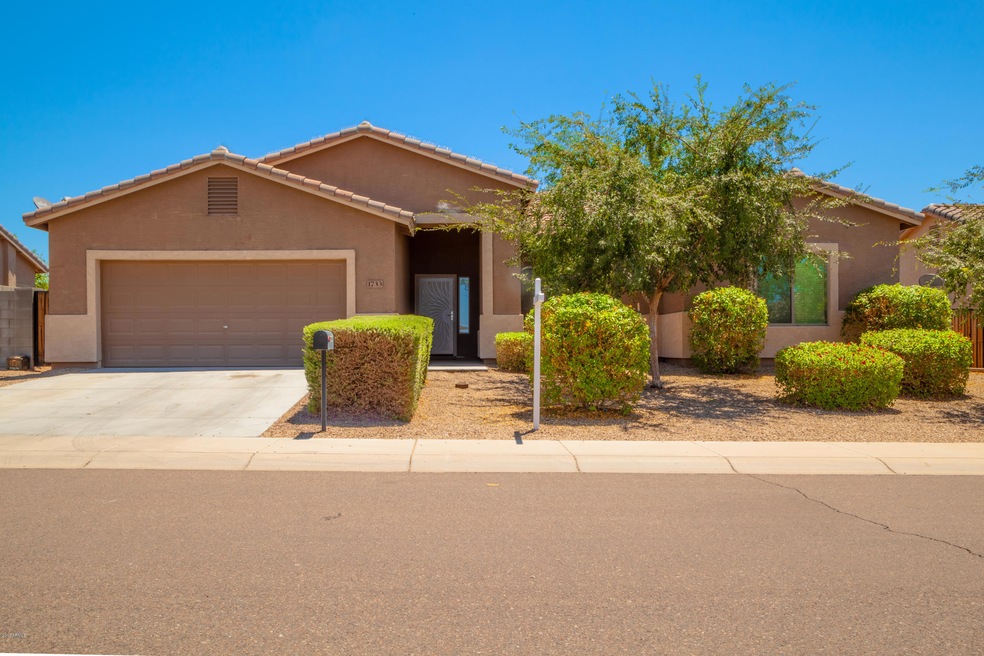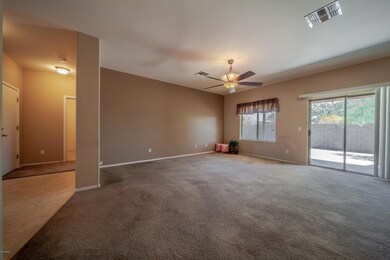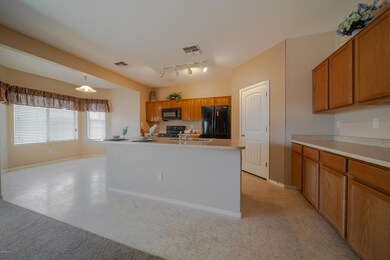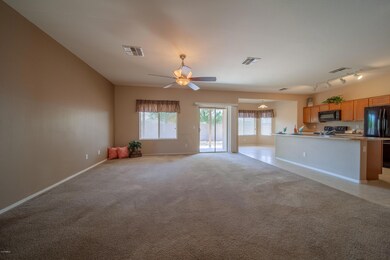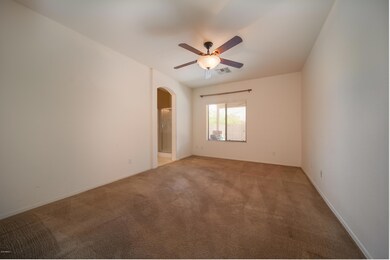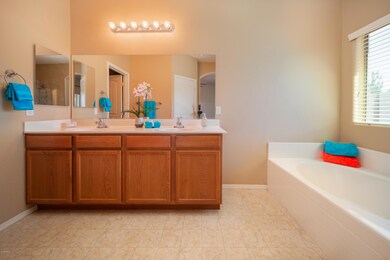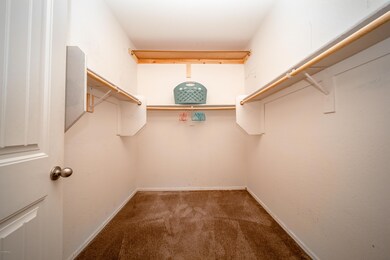
1733 S Penstemon Dr Apache Junction, AZ 85120
Highlights
- Private Yard
- Eat-In Kitchen
- Dual Vanity Sinks in Primary Bathroom
- Covered patio or porch
- Double Pane Windows
- Community Playground
About This Home
As of June 2021Welcome to the Beautiful Casa Villa community! Easy Access to the US-60. Centrally located within minutes of Shopping, Eateries, Schools, and the Mountain Vista Medical Center, you will be right at home! Your Sparkling Clean home Nestles in a Quiet Enclave of Newer homes, and is Turn Key Move In Ready for your busy life! This home was Built in 2012 and Features Open Floor Plan, 9' Ceilings, Split Master, Walk in Shower, Garden Tub, Double Sinks and spacious Walk-in Closet. You will find Ceiling fans throughout, and LOTS of light! Relax in the Comfortable Living and Dining areas, enjoy family life in the bright & airy kitchen with Eat-up bar, Kitchen Island, and Bay window – this home has plenty of Cabinets & plenty of Counter space, and a nice size Walk-in Pantry for the busy family. The Kitchen and dining areas view onto the gracious full length Covered Patio, with fenced private play yard, ready for your touch! Did I mention 2x6 construction and super-energy efficient insulation for LOW LOW utility bills? This 4BR 2BA is ready for your busy family! Fridge and upright freezer included with purchase! Your new Casa Villa home says, "Welcome Home!"
Last Buyer's Agent
Andrea Bruggeman
Realty ONE Group License #BR109384000
Home Details
Home Type
- Single Family
Est. Annual Taxes
- $1,768
Year Built
- Built in 2012
Lot Details
- 6,970 Sq Ft Lot
- Desert faces the front of the property
- Block Wall Fence
- Front Yard Sprinklers
- Sprinklers on Timer
- Private Yard
HOA Fees
- $60 Monthly HOA Fees
Parking
- 2 Car Garage
- Garage Door Opener
Home Design
- Wood Frame Construction
- Tile Roof
- Concrete Roof
Interior Spaces
- 1,850 Sq Ft Home
- 1-Story Property
- Ceiling height of 9 feet or more
- Ceiling Fan
- Double Pane Windows
- Low Emissivity Windows
- Washer and Dryer Hookup
Kitchen
- Eat-In Kitchen
- Breakfast Bar
- Electric Cooktop
- Built-In Microwave
- Kitchen Island
Flooring
- Carpet
- Linoleum
Bedrooms and Bathrooms
- 4 Bedrooms
- Primary Bathroom is a Full Bathroom
- 2 Bathrooms
- Dual Vanity Sinks in Primary Bathroom
- Low Flow Plumbing Fixtures
- Bathtub With Separate Shower Stall
Schools
- Cactus Canyon Junior High
- Apache Junction High School
Utilities
- Central Air
- Heating Available
- High Speed Internet
- Cable TV Available
Additional Features
- No Interior Steps
- Covered patio or porch
Listing and Financial Details
- Tax Lot 15
- Assessor Parcel Number 102-43-033
Community Details
Overview
- Association fees include ground maintenance
- Brown Management Association, Phone Number (480) 539-1396
- Built by Wilson Parker Homes
- Casa Villa Subdivision
Recreation
- Community Playground
Ownership History
Purchase Details
Home Financials for this Owner
Home Financials are based on the most recent Mortgage that was taken out on this home.Purchase Details
Home Financials for this Owner
Home Financials are based on the most recent Mortgage that was taken out on this home.Purchase Details
Purchase Details
Home Financials for this Owner
Home Financials are based on the most recent Mortgage that was taken out on this home.Purchase Details
Home Financials for this Owner
Home Financials are based on the most recent Mortgage that was taken out on this home.Purchase Details
Purchase Details
Purchase Details
Similar Homes in Apache Junction, AZ
Home Values in the Area
Average Home Value in this Area
Purchase History
| Date | Type | Sale Price | Title Company |
|---|---|---|---|
| Warranty Deed | $360,000 | Clear Title | |
| Warranty Deed | $244,900 | Empire West Title Agency Llc | |
| Special Warranty Deed | -- | None Available | |
| Warranty Deed | $162,180 | First American Title Insuran | |
| Special Warranty Deed | $139,604 | First American Title | |
| Cash Sale Deed | $308,700 | Fidelity National Title | |
| Cash Sale Deed | $50,000 | Clear Title Agency Of Arizon | |
| Trustee Deed | $802,740 | None Available |
Mortgage History
| Date | Status | Loan Amount | Loan Type |
|---|---|---|---|
| Open | $415,000 | VA | |
| Closed | $350,000 | VA | |
| Previous Owner | $240,463 | FHA | |
| Previous Owner | $132,180 | Unknown | |
| Previous Owner | $104,703 | New Conventional |
Property History
| Date | Event | Price | Change | Sq Ft Price |
|---|---|---|---|---|
| 06/14/2021 06/14/21 | Sold | $360,000 | +2.9% | $194 / Sq Ft |
| 05/03/2021 05/03/21 | Pending | -- | -- | -- |
| 05/02/2021 05/02/21 | For Sale | $350,000 | +42.9% | $189 / Sq Ft |
| 10/05/2018 10/05/18 | Sold | $244,900 | -2.0% | $132 / Sq Ft |
| 08/08/2018 08/08/18 | Price Changed | $249,900 | -2.0% | $135 / Sq Ft |
| 08/02/2018 08/02/18 | Price Changed | $254,900 | -1.6% | $138 / Sq Ft |
| 07/25/2018 07/25/18 | Price Changed | $259,000 | -0.3% | $140 / Sq Ft |
| 07/18/2018 07/18/18 | Price Changed | $259,900 | 0.0% | $140 / Sq Ft |
| 07/11/2018 07/11/18 | Price Changed | $259,990 | 0.0% | $141 / Sq Ft |
| 07/03/2018 07/03/18 | For Sale | $259,999 | -- | $141 / Sq Ft |
Tax History Compared to Growth
Tax History
| Year | Tax Paid | Tax Assessment Tax Assessment Total Assessment is a certain percentage of the fair market value that is determined by local assessors to be the total taxable value of land and additions on the property. | Land | Improvement |
|---|---|---|---|---|
| 2025 | $2,226 | $39,656 | -- | -- |
| 2024 | $2,047 | $42,294 | -- | -- |
| 2023 | $2,202 | $34,249 | $2,091 | $32,158 |
| 2022 | $2,047 | $25,630 | $2,091 | $23,539 |
| 2021 | $2,180 | $22,863 | $0 | $0 |
| 2020 | $1,843 | $21,900 | $0 | $0 |
| 2019 | $1,777 | $20,745 | $0 | $0 |
| 2018 | $1,784 | $17,766 | $0 | $0 |
| 2017 | $1,768 | $16,632 | $0 | $0 |
| 2016 | $1,710 | $16,908 | $1,200 | $15,708 |
| 2014 | $1,591 | $9,781 | $1,200 | $8,581 |
Agents Affiliated with this Home
-
A
Seller's Agent in 2021
Andrea Bruggeman
Realty One Group
-

Buyer's Agent in 2021
Patrick Smith
American Realty Brokers
(480) 225-7188
3 in this area
39 Total Sales
-

Seller's Agent in 2018
Lynn Goodale
JK Realty
(602) 799-7099
3 in this area
47 Total Sales
-
R
Seller Co-Listing Agent in 2018
R. Austin Goodale
JK Realty
(480) 734-8781
3 in this area
40 Total Sales
Map
Source: Arizona Regional Multiple Listing Service (ARMLS)
MLS Number: 5788904
APN: 102-43-033
- 1776 S Lawson Dr
- 1732 S Desert View Place
- 2325 Starfire Ave
- 1510 S Lawther Dr
- 1858 S Ocotillo Dr Unit 2
- 1511 S Grand Dr
- 834 S Meridian Rd Unit 116
- 834 S Meridian Rd Unit 124
- 834 S Meridian Rd Unit 126
- 834 S Meridian Rd Unit 156
- 834 S Meridian Rd Unit 118
- 834 S Meridian Rd Unit 71
- 2254 W 23rd Ave
- 3062 W 14th Ave
- 1210 S Desert View Dr
- 2101 S Meridian Rd Unit 437
- 2101 S Meridian Rd Unit 99
- 2101 S Meridian Rd Unit 60
- 2101 S Meridian Rd Unit 190
- 2101 S Meridian Rd Unit 274
