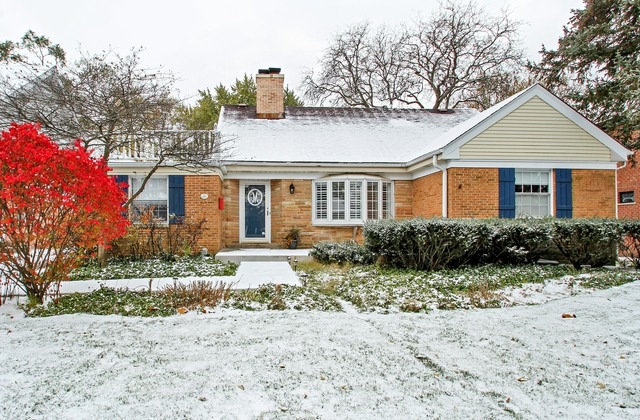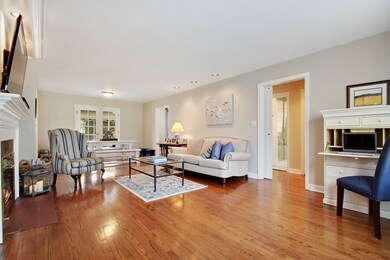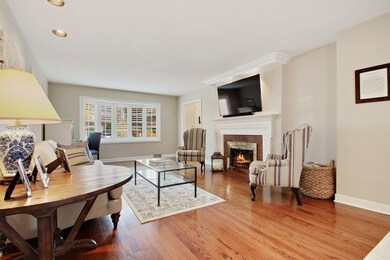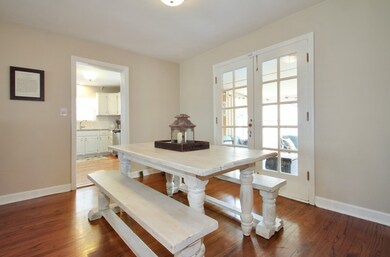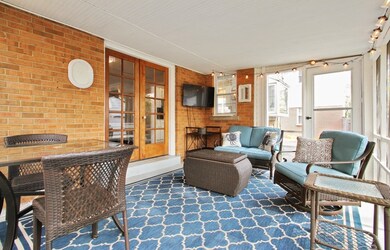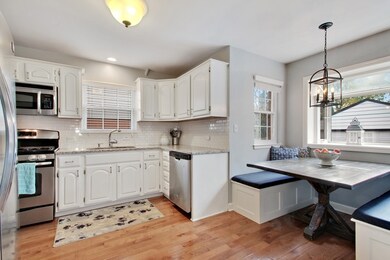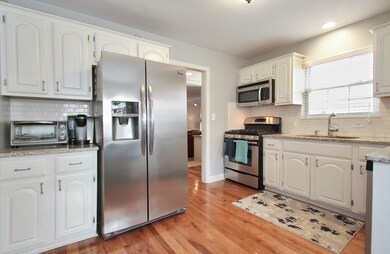
1733 Stevens Dr Glenview, IL 60025
Highlights
- Cape Cod Architecture
- Deck
- Wood Flooring
- Pleasant Ridge Elementary School Rated A-
- Recreation Room
- 3-minute walk to Sleepy Hollow Park
About This Home
As of June 2019Charming updated Cape Cod located in an amazing central location in Glenview on a dead end street just a short walk to the park, train, and downtown Glenview. Center entry divides the living room and family room. Spacious living room runs from the front to the back of the home with hardwood floors, bay window with plantation shutters, space for a dining table, and french doors out to the screened porch. Off of the living room the fourth bedroom has been converted to a dining room. New white kitchen with granite counter tops, stainless steel appliances, pantry closet, and a banquet. Good-sized family room with new carpet, a dry bar with beverage fridge and built-in shelves. First floor master bedroom and an amazing new bathroom with carrara marble throughout including a large stand-up shower. Two bedrooms and a full white bathroom upstairs with plenty of attic space to dormer out and add on. Huge finished basement with third full bath. 2 1/2 car garage. Landscaped yard with deck.
Last Agent to Sell the Property
Coldwell Banker Realty License #475128276 Listed on: 11/10/2017

Home Details
Home Type
- Single Family
Est. Annual Taxes
- $13,944
Year Built
- 1951
Lot Details
- Southern Exposure
- East or West Exposure
Parking
- Detached Garage
- Driveway
- Parking Included in Price
- Garage Is Owned
Home Design
- Cape Cod Architecture
- Brick Exterior Construction
- Slab Foundation
- Asphalt Shingled Roof
Interior Spaces
- Dry Bar
- Recreation Room
- Play Room
- Screened Porch
- Wood Flooring
Kitchen
- Breakfast Bar
- Walk-In Pantry
- Oven or Range
- Microwave
- Dishwasher
- Disposal
Bedrooms and Bathrooms
- Main Floor Bedroom
- Bathroom on Main Level
Laundry
- Dryer
- Washer
Finished Basement
- Basement Fills Entire Space Under The House
- Finished Basement Bathroom
Utilities
- Forced Air Heating and Cooling System
- Heating System Uses Gas
- Radiant Heating System
- Lake Michigan Water
Additional Features
- North or South Exposure
- Deck
Listing and Financial Details
- Homeowner Tax Exemptions
Ownership History
Purchase Details
Home Financials for this Owner
Home Financials are based on the most recent Mortgage that was taken out on this home.Purchase Details
Purchase Details
Home Financials for this Owner
Home Financials are based on the most recent Mortgage that was taken out on this home.Purchase Details
Home Financials for this Owner
Home Financials are based on the most recent Mortgage that was taken out on this home.Purchase Details
Similar Homes in the area
Home Values in the Area
Average Home Value in this Area
Purchase History
| Date | Type | Sale Price | Title Company |
|---|---|---|---|
| Warranty Deed | $600,000 | Proper Title Llc | |
| Interfamily Deed Transfer | -- | None Available | |
| Warranty Deed | $570,000 | Chicago Title Insurance Comp | |
| Warranty Deed | $499,000 | Fidelity National Title | |
| Interfamily Deed Transfer | -- | -- |
Mortgage History
| Date | Status | Loan Amount | Loan Type |
|---|---|---|---|
| Open | $393,393 | New Conventional | |
| Previous Owner | $453,100 | New Conventional | |
| Previous Owner | $394,000 | New Conventional | |
| Previous Owner | $399,200 | New Conventional | |
| Previous Owner | $142,700 | Unknown | |
| Previous Owner | $158,000 | New Conventional | |
| Previous Owner | $200,000 | Credit Line Revolving |
Property History
| Date | Event | Price | Change | Sq Ft Price |
|---|---|---|---|---|
| 06/14/2019 06/14/19 | Sold | $600,000 | -4.0% | $359 / Sq Ft |
| 05/18/2019 05/18/19 | Pending | -- | -- | -- |
| 04/12/2019 04/12/19 | Price Changed | $625,000 | -0.8% | $374 / Sq Ft |
| 03/21/2019 03/21/19 | Price Changed | $629,999 | -2.9% | $377 / Sq Ft |
| 02/11/2019 02/11/19 | For Sale | $649,000 | +13.9% | $388 / Sq Ft |
| 01/30/2018 01/30/18 | Sold | $570,000 | -4.8% | $341 / Sq Ft |
| 12/28/2017 12/28/17 | Pending | -- | -- | -- |
| 11/10/2017 11/10/17 | For Sale | $599,000 | -- | $358 / Sq Ft |
Tax History Compared to Growth
Tax History
| Year | Tax Paid | Tax Assessment Tax Assessment Total Assessment is a certain percentage of the fair market value that is determined by local assessors to be the total taxable value of land and additions on the property. | Land | Improvement |
|---|---|---|---|---|
| 2024 | $13,944 | $63,000 | $15,776 | $47,224 |
| 2023 | $13,551 | $63,000 | $15,776 | $47,224 |
| 2022 | $13,551 | $63,000 | $15,776 | $47,224 |
| 2021 | $12,457 | $50,050 | $12,818 | $37,232 |
| 2020 | $12,310 | $50,050 | $12,818 | $37,232 |
| 2019 | $11,472 | $55,000 | $12,818 | $42,182 |
| 2018 | $11,186 | $52,071 | $11,092 | $40,979 |
| 2017 | $10,901 | $52,071 | $11,092 | $40,979 |
| 2016 | $10,486 | $52,071 | $11,092 | $40,979 |
| 2015 | $10,056 | $44,849 | $8,874 | $35,975 |
| 2014 | $10,485 | $44,849 | $8,874 | $35,975 |
| 2013 | $10,165 | $44,849 | $8,874 | $35,975 |
Agents Affiliated with this Home
-

Seller's Agent in 2019
Shaun Raugstad
Coldwell Banker Realty
(847) 331-3288
45 in this area
158 Total Sales
-

Buyer's Agent in 2019
Megan Leadbetter
Coldwell Banker Realty
(847) 354-1259
11 in this area
31 Total Sales
-

Seller's Agent in 2018
Anne DuBray
Coldwell Banker Realty
(847) 877-8870
213 in this area
346 Total Sales
Map
Source: Midwest Real Estate Data (MRED)
MLS Number: MRD09798236
APN: 04-35-200-024-0000
- 1215 Parker Dr
- 1329 Sanford Ln
- 1220 Depot St Unit 303
- 1347 London Ln
- 1622 Glenview Rd
- 1504 Topp Ln Unit E
- 1325 E Lake Ave
- 1430 Evergreen Terrace
- 1625 Glenview Rd Unit 210
- 1100 Washington St
- 1800 Dewes St Unit 201
- 1649 Sequoia Trail
- 1729 Dewes St
- 1525 Evergreen Terrace
- 1430 Lehigh Ave Unit B2
- 1770 Henley St Unit C
- 921 Harlem Ave Unit 16
- 1329 Glenwood Ave
- 1744 Linneman St Unit 1744
- 1804 Monroe Ct Unit 101804
