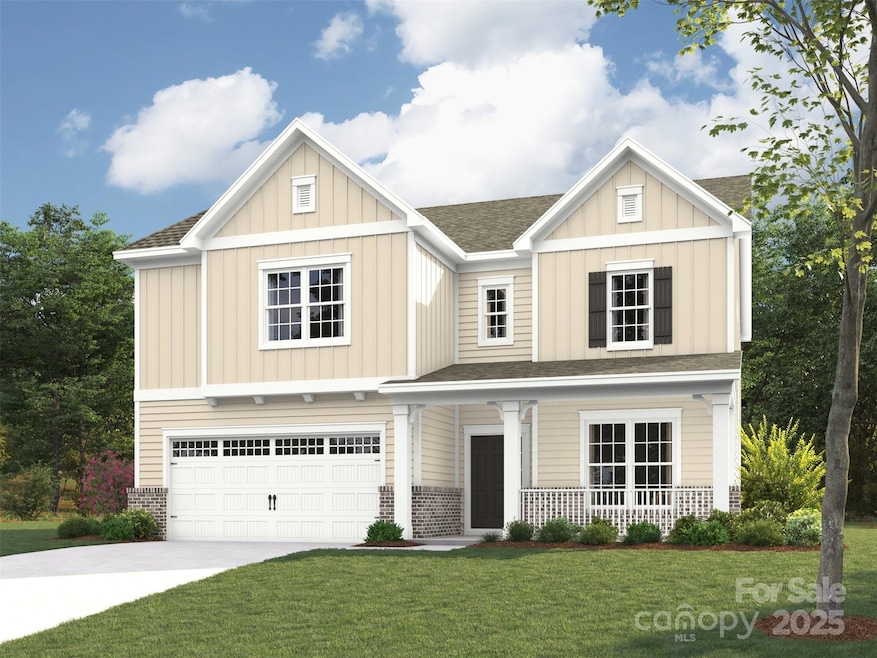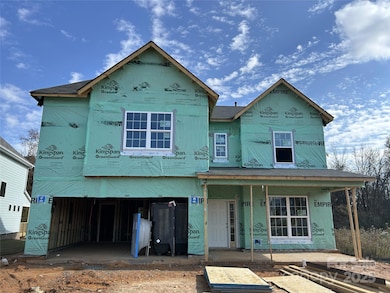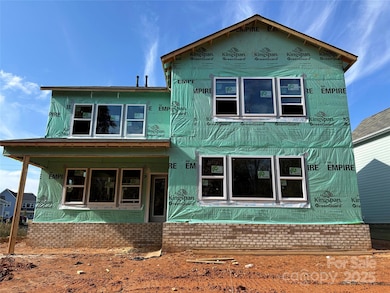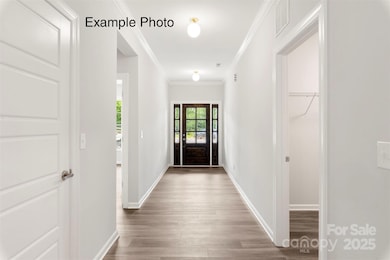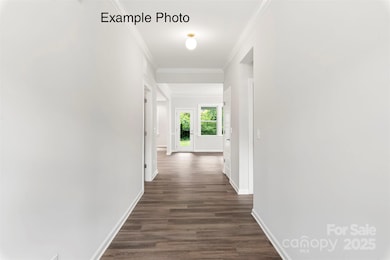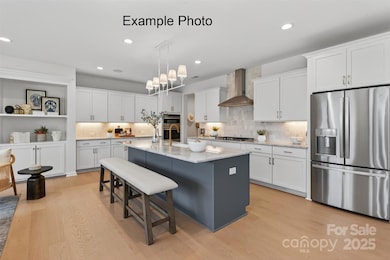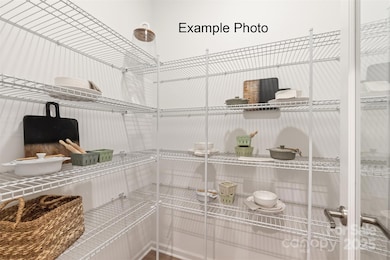1733 Tabby Dr Unit CAL0065 Indian Trail, NC 28079
Estimated payment $3,520/month
Highlights
- Community Cabanas
- Home Under Construction
- Deck
- Porter Ridge Middle School Rated A
- Open Floorplan
- Wooded Lot
About This Home
Spacious and Open Kingston plan on a terrific home site with a large grassy rear yard backing to trees and common open space on one side of the home. Ideal guest bed down w/ full bath and walk-in tiled shower. Primary bed up plus an open loft and 3 additional beds. The home's family room includes a cozy gas log fireplace with media niches on either side of fireplace. Front porch plus a rear covered deck overlooking the rear yard. Large kitchen with buttercream painted shaker style cabinets at perimeter and Silvergrass stained island. Just off the kitchen is the spacious dining room which is wrapped in windows and light. Family room also right off kitchen for the perfect entertaining spaces. Granite counters, tile back-splash, and gourmet split cooking stainless appliances and walk-in pantry. Plenty of counter top space with the large center island. Mud room w/ drop zone to keep it all organized. Premier suite up w/ decorative tray ceiling and large walk-in closet. Premier bath features a separate garden tub and walk-in tiled shower. Lots of warm toned luxury vinyl plank flooring throughout and accented with bronzed gold and matte black hardware, lighting and plumbing. Future amenities include a cabana, pool, playground and natural walking trails.
Listing Agent
EHC Brokerage LP Brokerage Email: ebarry@empirecommunities.com License #211800 Listed on: 11/12/2025
Home Details
Home Type
- Single Family
Est. Annual Taxes
- $891
Year Built
- Home Under Construction
Lot Details
- Lot Dimensions are 55x151
- Wooded Lot
HOA Fees
- $83 Monthly HOA Fees
Parking
- 2 Car Attached Garage
- Front Facing Garage
- Garage Door Opener
- Driveway
Home Design
- Home is estimated to be completed on 4/6/26
- Transitional Architecture
- Brick Exterior Construction
- Slab Foundation
- Wood Roof
Interior Spaces
- 2-Story Property
- Open Floorplan
- Wired For Data
- Ceiling Fan
- Gas Log Fireplace
- Insulated Windows
- Mud Room
- Entrance Foyer
- Family Room with Fireplace
- Pull Down Stairs to Attic
- Carbon Monoxide Detectors
Kitchen
- Walk-In Pantry
- Built-In Self-Cleaning Convection Oven
- Gas Cooktop
- Range Hood
- Microwave
- Plumbed For Ice Maker
- Dishwasher
- Kitchen Island
- Disposal
Flooring
- Carpet
- Tile
- Vinyl
Bedrooms and Bathrooms
- Walk-In Closet
- 4 Full Bathrooms
- Soaking Tub
- Garden Bath
Laundry
- Laundry Room
- Washer and Electric Dryer Hookup
Outdoor Features
- Deck
- Covered Patio or Porch
Schools
- Porter Ridge Elementary And Middle School
- Porter Ridge High School
Utilities
- Multiple cooling system units
- Forced Air Heating and Cooling System
- Heating System Uses Natural Gas
- Underground Utilities
- Tankless Water Heater
- Cable TV Available
Listing and Financial Details
- Assessor Parcel Number 08267328
Community Details
Overview
- William Douglas Property Management Association, Phone Number (704) 347-8900
- Built by Empire Homes
- Calico Ridge Subdivision, Kingston Ja Floorplan
- Mandatory home owners association
Recreation
- Community Playground
- Community Cabanas
- Community Pool
- Trails
Map
Home Values in the Area
Average Home Value in this Area
Tax History
| Year | Tax Paid | Tax Assessment Tax Assessment Total Assessment is a certain percentage of the fair market value that is determined by local assessors to be the total taxable value of land and additions on the property. | Land | Improvement |
|---|---|---|---|---|
| 2024 | $891 | $81,700 | $81,700 | $0 |
Property History
| Date | Event | Price | List to Sale | Price per Sq Ft |
|---|---|---|---|---|
| 11/12/2025 11/12/25 | For Sale | $638,189 | -- | $188 / Sq Ft |
Purchase History
| Date | Type | Sale Price | Title Company |
|---|---|---|---|
| Special Warranty Deed | $1,227,000 | None Listed On Document | |
| Special Warranty Deed | $1,227,000 | None Listed On Document | |
| Special Warranty Deed | $1,227,000 | None Listed On Document |
Source: Canopy MLS (Canopy Realtor® Association)
MLS Number: 4289017
APN: 08-267-328
- 1733 Tabby Dr
- 1721 Tabby Dr Unit CAL0062
- 1714 Tabby Dr Unit CAL0044
- 1714 Tabby Dr
- 4688 Glen Stripe Dr Unit CAL0069
- 4812 Glen Stripe Dr
- 4812 Glen Stripe Dr Unit CAL0035
- Madison Plan at Calico Ridge
- Delaney Plan at Calico Ridge
- Bradbury Plan at Calico Ridge
- Weston Plan at Calico Ridge
- Kingston Plan at Calico Ridge
- Abberly Plan at Calico Ridge
- Everett Plan at Calico Ridge
- 4679 Hopsack Dr Unit CAL0108
- 1405 Harleston St
- 4172 Poplin Grove Dr
- 2349 Balting Glass Dr
- 4318 Allenby Place
- 1110 Unionville Indian Trail St Unit 3
- 1701 Seefin Ct
- 4114 Oconnell St
- 1916 Seefin Ct Unit BASEMENT ONLY
- 1354 Harleston St
- 4432 Roundwood Ct
- 2118 Moselle Dr
- 2130 Moselle Dr
- 2057 Swanport Ln
- 2051 Swanport Ln
- 5207 Maynard Hill Dr
- 2010 Blue Stream Ln
- 1022 Yellow Bee Rd
- 2011 Blue Stream Ln
- 1019 Green Terra Rd
- 8003 Blue Stream Ln
- 1017 Potomac Rd
- 1013 Loudoun Rd
- 1013 Triple Crown Dr
- 5109 Alysheba Dr
- 857 Tyler Matthew Ln
