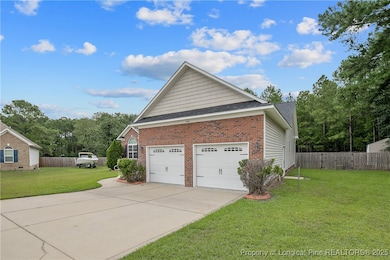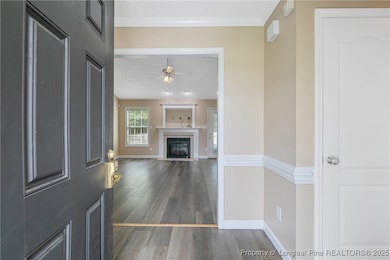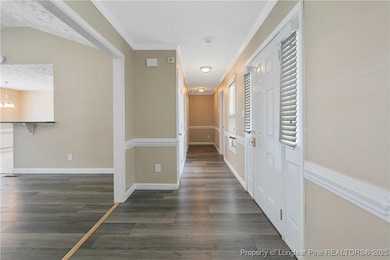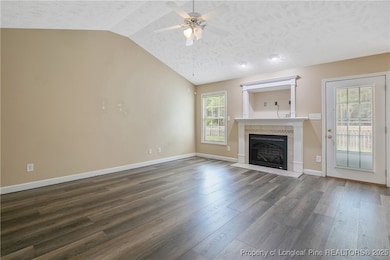1733 Thunder Gulch Trail Hope Mills, NC 28348
Grays Creek NeighborhoodEstimated payment $1,735/month
Highlights
- Deck
- Secondary Bathroom Jetted Tub
- Granite Countertops
- Ranch Style House
- Attic
- No HOA
About This Home
Welcome to 1733 Thunder Gulch Trail, a charming ranch-style home nestled at the end of a quiet cul-de-sac in the desirable Churchill Downs neighborhood. With no HOA and no city taxes, this home offers freedom and value in one of Hope Mills' most convenient locations. This well-maintained home features 3 bedrooms, 2 full bathrooms, a 2-car garage, and a new roof installed in 2025. The spacious backyard is fully fenced for privacy and includes a storage shed, perfect for tools, lawn equipment, or extra storage. Enjoy easy living with an open layout and plenty of outdoor space for entertaining, play, or pets. Don't miss this rare opportunity for peaceful cul-de-sac living in a well-established neighborhood with all the perks and none of the restrictions. ***USDA Eligible***
Listing Agent
COLDWELL BANKER ADVANTAGE - FAYETTEVILLE License #32434 Listed on: 11/03/2025

Home Details
Home Type
- Single Family
Year Built
- Built in 2009
Lot Details
- 0.39 Acre Lot
- Cul-De-Sac
- Back Yard Fenced
- Interior Lot
- Sprinkler System
- Cleared Lot
- Property is in good condition
Parking
- 2 Car Attached Garage
Home Design
- Ranch Style House
- Brick Veneer
Interior Spaces
- 1,764 Sq Ft Home
- Furnished or left unfurnished upon request
- Tray Ceiling
- Ceiling Fan
- Factory Built Fireplace
- Electric Fireplace
- Blinds
- Entrance Foyer
- Crawl Space
- Attic
Kitchen
- Breakfast Area or Nook
- Cooktop
- Recirculated Exhaust Fan
- Microwave
- Dishwasher
- Granite Countertops
- Disposal
Flooring
- Tile
- Luxury Vinyl Plank Tile
Bedrooms and Bathrooms
- 3 Bedrooms
- Walk-In Closet
- 2 Full Bathrooms
- Double Vanity
- Secondary Bathroom Jetted Tub
- Garden Bath
Laundry
- Laundry in unit
- Washer and Dryer Hookup
Home Security
- Storm Doors
- Fire and Smoke Detector
Outdoor Features
- Deck
- Covered Patio or Porch
- Outdoor Storage
Schools
- Grays Creek Middle School
- Grays Creek Senior High School
Utilities
- Central Air
- Heat Pump System
- Septic Tank
Community Details
- No Home Owners Association
- Churchill Downs Subdivision
Listing and Financial Details
- Tax Lot 66
- Assessor Parcel Number 0433-70-8847
Map
Home Values in the Area
Average Home Value in this Area
Tax History
| Year | Tax Paid | Tax Assessment Tax Assessment Total Assessment is a certain percentage of the fair market value that is determined by local assessors to be the total taxable value of land and additions on the property. | Land | Improvement |
|---|---|---|---|---|
| 2024 | $1,879 | $181,959 | $30,000 | $151,959 |
| 2023 | $1,800 | $181,959 | $30,000 | $151,959 |
| 2022 | $1,763 | $181,959 | $30,000 | $151,959 |
| 2021 | $1,763 | $181,959 | $30,000 | $151,959 |
| 2019 | $1,763 | $170,900 | $30,000 | $140,900 |
| 2018 | $1,699 | $170,900 | $30,000 | $140,900 |
| 2017 | $1,699 | $170,900 | $30,000 | $140,900 |
| 2016 | $1,669 | $179,600 | $30,000 | $149,600 |
| 2015 | $1,669 | $179,600 | $30,000 | $149,600 |
| 2014 | $1,669 | $179,600 | $30,000 | $149,600 |
Property History
| Date | Event | Price | List to Sale | Price per Sq Ft | Prior Sale |
|---|---|---|---|---|---|
| 11/23/2025 11/23/25 | Pending | -- | -- | -- | |
| 11/19/2025 11/19/25 | Price Changed | $300,000 | -3.2% | $170 / Sq Ft | |
| 11/03/2025 11/03/25 | For Sale | $310,000 | +67.6% | $176 / Sq Ft | |
| 10/01/2019 10/01/19 | Sold | $185,000 | -3.1% | $104 / Sq Ft | View Prior Sale |
| 08/24/2019 08/24/19 | Pending | -- | -- | -- | |
| 07/11/2019 07/11/19 | For Sale | $191,000 | -- | $107 / Sq Ft |
Purchase History
| Date | Type | Sale Price | Title Company |
|---|---|---|---|
| Warranty Deed | $250,000 | Key Title | |
| Warranty Deed | $185,000 | Attorney | |
| Warranty Deed | $180,000 | -- |
Mortgage History
| Date | Status | Loan Amount | Loan Type |
|---|---|---|---|
| Previous Owner | $188,977 | VA | |
| Previous Owner | $183,359 | VA |
Source: Longleaf Pine REALTORS®
MLS Number: 752716
APN: 0433-70-8847
- 1812 Citidancer Ct
- 1905 Mandevilla Way
- 4140 Indian Summer Way
- 1920 Mandevilla Way
- 2118 Smith Rd
- 1608 Laguardia Dr
- 5400 Labrador Dr
- 5363 Clubhouse Ln
- 5428 Labrador Dr
- 0 5354 Clubhouse Ln
- 4908 Charger Ct
- 4834 Tippit Trail
- 2160 Montana Rd
- 4805 Laurelwood Place
- 4959 N Carolina 87
- 845 Red Cedar Ln
- 1505 Vergeland Dr
- 2816 Sand Trap Ln
- 1716 Man-O-war Dr






