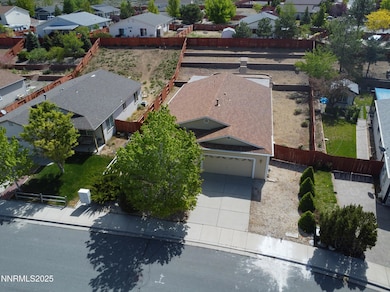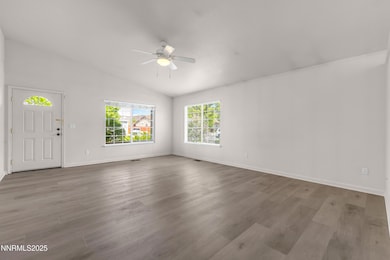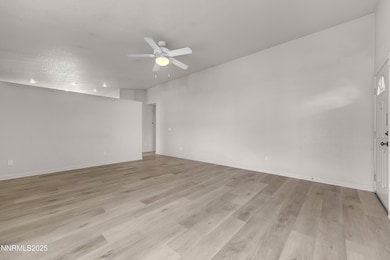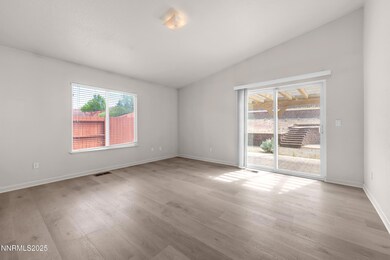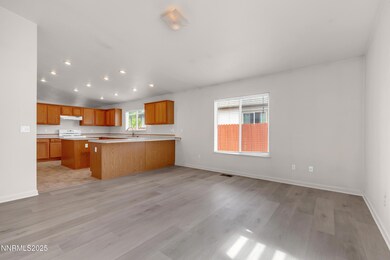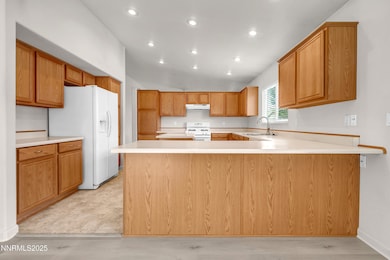
17330 Desert Lake Dr Reno, NV 89508
Cold Springs NeighborhoodEstimated payment $2,536/month
Highlights
- RV Access or Parking
- High Ceiling
- Double Pane Windows
- Separate Formal Living Room
- Covered Patio or Porch
- Walk-In Closet
About This Home
Get away from it all! The ideal combination of seclusion, serenity, and convenience. Located in the quiet and friendly neighborhood of Woodland Village in Cold Springs. This home has been lightly lived in by only one person, the original owner. Situated near parks, schools, and hiking trails. Close freeway access makes it easy to get to shopping, dining, UNR, and downtown Reno. The house has recently been renovated with luxury vinyl flooring throughout the living areas and the master bedroom. The main living area features high ceilings and lots of natural light. The large kitchen and dining area showcases that popular open concept. RV parking offers plenty of room for all your toys. The private backyard features a massive covered patio that stretches accross the entire house that's perfect for entertaining or more quiet moments. There's an impressive sunny 3-tier terraced area that's a gardener's dream. It's ready for large vegetable gardens. fruit trees, or whatever else you may desire. Brand new AT&T fiber optic lines have just been installed in the neighborhood. This one is waiting for you!
Home Details
Home Type
- Single Family
Est. Annual Taxes
- $1,635
Year Built
- Built in 2004
Lot Details
- 0.25 Acre Lot
- Back Yard Fenced
- Front Yard Sprinklers
- Sprinklers on Timer
- Property is zoned MDS
HOA Fees
- $44 Monthly HOA Fees
Parking
- 2 Car Garage
- Garage Door Opener
- RV Access or Parking
Home Design
- Pitched Roof
- Composition Roof
- Wood Siding
- Stick Built Home
Interior Spaces
- 1,696 Sq Ft Home
- 1-Story Property
- High Ceiling
- Ceiling Fan
- Double Pane Windows
- Blinds
- Separate Formal Living Room
- Combination Kitchen and Dining Room
- Crawl Space
Kitchen
- Gas Range
- Dishwasher
- Kitchen Island
- Disposal
Flooring
- Carpet
- Linoleum
- Luxury Vinyl Tile
Bedrooms and Bathrooms
- 3 Bedrooms
- Walk-In Closet
- 2 Full Bathrooms
- Primary Bathroom includes a Walk-In Shower
Laundry
- Laundry Room
- Dryer
- Washer
- Laundry Cabinets
- Shelves in Laundry Area
Home Security
- Smart Thermostat
- Fire and Smoke Detector
Outdoor Features
- Covered Patio or Porch
- Rain Gutters
Schools
- Michael Inskeep Elementary School
- Cold Springs Middle School
- North Valleys High School
Utilities
- Forced Air Heating and Cooling System
- Heating System Uses Natural Gas
- Natural Gas Connected
- Gas Water Heater
- Internet Available
- Cable TV Available
Community Details
- $350 HOA Transfer Fee
- Woodland Village Association, Phone Number (775) 626-7333
- Cold Springs Cdp Community
- Woodland Village Phase 11 Subdivision
- The community has rules related to covenants, conditions, and restrictions
Listing and Financial Details
- Court or third-party approval is required for the sale
- Assessor Parcel Number 556-441-11
Map
Home Values in the Area
Average Home Value in this Area
Tax History
| Year | Tax Paid | Tax Assessment Tax Assessment Total Assessment is a certain percentage of the fair market value that is determined by local assessors to be the total taxable value of land and additions on the property. | Land | Improvement |
|---|---|---|---|---|
| 2025 | $1,635 | $104,763 | $33,320 | $71,443 |
| 2024 | $1,635 | $98,916 | $27,020 | $71,896 |
| 2023 | $1,155 | $94,793 | $31,080 | $63,713 |
| 2022 | $1,542 | $79,112 | $26,250 | $52,862 |
| 2021 | $1,497 | $73,562 | $21,035 | $52,527 |
| 2020 | $1,452 | $72,715 | $20,125 | $52,590 |
| 2019 | $1,409 | $69,900 | $18,970 | $50,930 |
| 2018 | $1,368 | $63,680 | $13,755 | $49,925 |
| 2017 | $1,328 | $62,522 | $12,565 | $49,957 |
| 2016 | $1,295 | $62,403 | $11,410 | $50,993 |
| 2015 | $1,292 | $59,615 | $9,275 | $50,340 |
| 2014 | $1,254 | $46,460 | $7,420 | $39,040 |
| 2013 | -- | $37,585 | $5,250 | $32,335 |
Property History
| Date | Event | Price | Change | Sq Ft Price |
|---|---|---|---|---|
| 07/11/2025 07/11/25 | Price Changed | $435,717 | -2.1% | $257 / Sq Ft |
| 05/23/2025 05/23/25 | For Sale | $445,000 | -- | $262 / Sq Ft |
Purchase History
| Date | Type | Sale Price | Title Company |
|---|---|---|---|
| Bargain Sale Deed | $223,500 | First American Title |
Mortgage History
| Date | Status | Loan Amount | Loan Type |
|---|---|---|---|
| Open | $158,300 | Unknown |
Similar Homes in Reno, NV
Source: Northern Nevada Regional MLS
MLS Number: 250050304
APN: 556-441-11
- 17350 Aquamarine Dr
- 17661 Papa Bear Ct
- 18190 Cody Ct
- 17105 Garnet Dr
- 17160 Amethyst Dr
- 115 Calistoga Ct
- 17868 Empire Ct
- 17523 Javalina Ct
- 17776 Fortune Ct
- 18201 Silverleaf Ct
- 17533 Javalina Ct
- 18628 Crystal Peak Ct
- 18324 Dustin Ct
- 17305 Whippoorwill Ln
- Home Plan 2304 at Woodland Village
- Home Plan 2291 at Woodland Village
- Home Plan 1977 at Woodland Village
- Home Plan 1731 at Woodland Village
- 3865 Fulmar Ct
- 18656 Ginny Creek Ct
- 17391 Crystal Canyon Blvd
- 18230 Polar Bear Ct
- 17770 Buckshot Ct
- 18196 Almondleaf Ct
- 17910 Cedar Mountain Ct
- 205 Silver Lake Rd
- 8121 Big River Dr
- 13850 Mount Babcock St
- 2415 Snowbrush Ct
- 12091 Rocky Mountain St
- 10076 Atwood St
- 9755 Silver Sky Pkwy
- 9455 Sky Vista Pkwy
- 9900 Rising Sun Ct
- 9774 Silver Dollar Ln
- 9175 Brown Eagle Ct
- 7600 Appenzell St Unit 1
- 7732 Corso St
- 548 Aurora View Ct
- 420 Summer Triangle

