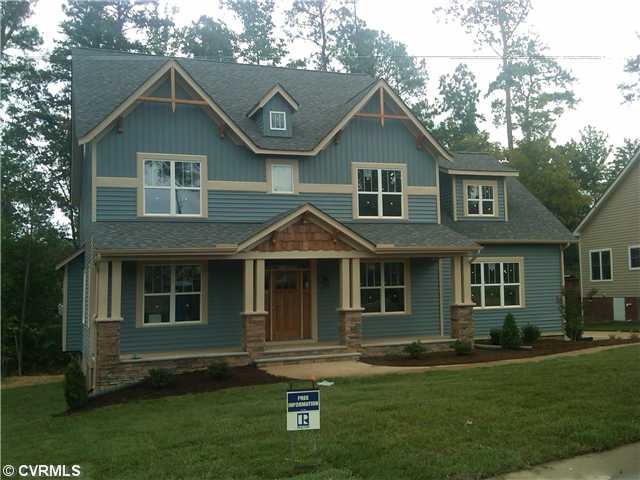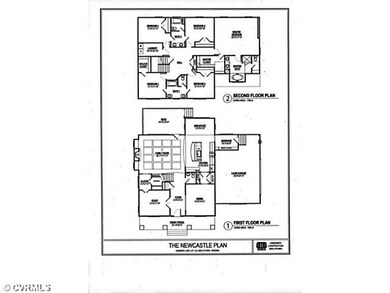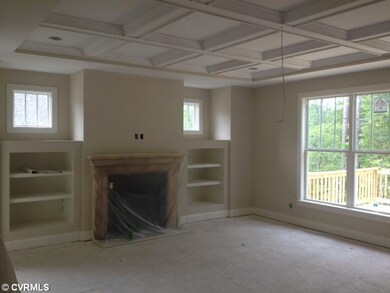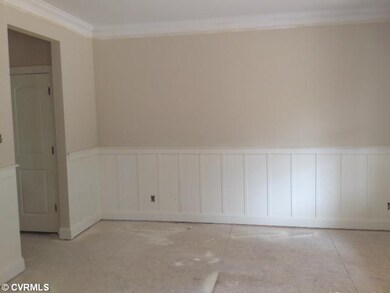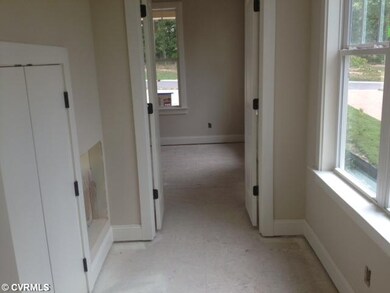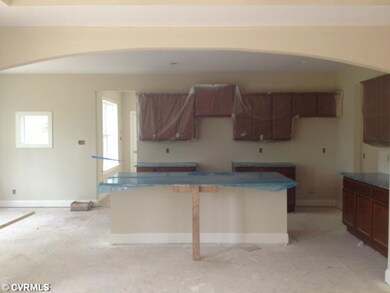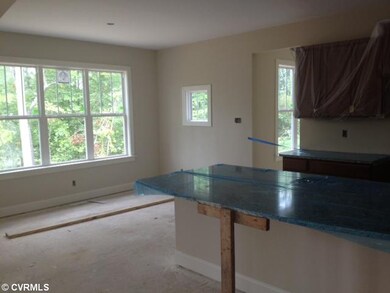
17330 Jennway Mews Moseley, VA 23120
Moseley NeighborhoodHighlights
- Wood Flooring
- Cosby High School Rated A
- Forced Air Zoned Heating and Cooling System
About This Home
As of November 2019Homesmith's Newcastle: Inviting front porch with stone piers & steps. Similar to his Homearama house! 1st Flr Study. Formal DR. Mudroom at entry from 2-car garage. 2nd Flr Laundry. Kitchen open to Family Room with center island & breakfast bar, pendant lights, under-cabinet lts & recessed lts. Window lined Nook. Granite, SS appliances, Maple cabinets. Family Rm has coffered ceiling, gas f/p with flanking built-ins. Book Alcove btwn Study and FR. 2nd Floor offers 4 bedrooms with a pair of Jack'n'Jill baths, and a Large Master Suite with private bath and large WIC. Private WC, tiled shower, soaking tub and double sink raised vanity. Walk up to finished 3rd Floor. Oak stairs from Foyer to 2nd level. Custom front door. 9' ceilings at 1st Floor. Move just in time for school!
Last Agent to Sell the Property
BHG Base Camp License #0225203578 Listed on: 05/08/2012

Co-Listed By
Cindy Peter
The Steele Group License #0225060010
Home Details
Home Type
- Single Family
Est. Annual Taxes
- $6,347
Year Built
- 2012
Home Design
- Dimensional Roof
- Shingle Roof
- Composition Roof
Interior Spaces
- Property has 3 Levels
Flooring
- Wood
- Wall to Wall Carpet
- Ceramic Tile
Bedrooms and Bathrooms
- 5 Bedrooms
- 3 Full Bathrooms
Utilities
- Forced Air Zoned Heating and Cooling System
- Heat Pump System
Listing and Financial Details
- Assessor Parcel Number 708-685-63-30-00000
Ownership History
Purchase Details
Home Financials for this Owner
Home Financials are based on the most recent Mortgage that was taken out on this home.Purchase Details
Home Financials for this Owner
Home Financials are based on the most recent Mortgage that was taken out on this home.Purchase Details
Similar Homes in Moseley, VA
Home Values in the Area
Average Home Value in this Area
Purchase History
| Date | Type | Sale Price | Title Company |
|---|---|---|---|
| Warranty Deed | $452,000 | Attorney | |
| Warranty Deed | $420,000 | -- | |
| Warranty Deed | $71,000 | -- |
Mortgage History
| Date | Status | Loan Amount | Loan Type |
|---|---|---|---|
| Open | $375,000 | Stand Alone Refi Refinance Of Original Loan | |
| Previous Owner | $374,000 | No Value Available | |
| Previous Owner | $336,000 | New Conventional |
Property History
| Date | Event | Price | Change | Sq Ft Price |
|---|---|---|---|---|
| 11/12/2019 11/12/19 | Sold | $452,000 | -7.7% | $115 / Sq Ft |
| 09/30/2019 09/30/19 | Pending | -- | -- | -- |
| 09/18/2019 09/18/19 | Price Changed | $489,900 | -1.9% | $125 / Sq Ft |
| 07/18/2019 07/18/19 | Price Changed | $499,500 | -1.9% | $127 / Sq Ft |
| 06/14/2019 06/14/19 | For Sale | $509,000 | +21.2% | $130 / Sq Ft |
| 10/25/2012 10/25/12 | Sold | $420,000 | +1.2% | $112 / Sq Ft |
| 08/21/2012 08/21/12 | Pending | -- | -- | -- |
| 05/08/2012 05/08/12 | For Sale | $414,915 | -- | $111 / Sq Ft |
Tax History Compared to Growth
Tax History
| Year | Tax Paid | Tax Assessment Tax Assessment Total Assessment is a certain percentage of the fair market value that is determined by local assessors to be the total taxable value of land and additions on the property. | Land | Improvement |
|---|---|---|---|---|
| 2025 | $6,347 | $710,300 | $115,000 | $595,300 |
| 2024 | $6,347 | $688,000 | $105,000 | $583,000 |
| 2023 | $5,457 | $599,700 | $100,000 | $499,700 |
| 2022 | $5,066 | $550,600 | $94,000 | $456,600 |
| 2021 | $4,785 | $496,700 | $89,000 | $407,700 |
| 2020 | $4,621 | $486,400 | $87,000 | $399,400 |
| 2019 | $4,626 | $486,900 | $85,000 | $401,900 |
| 2018 | $4,648 | $486,900 | $85,000 | $401,900 |
| 2017 | $4,620 | $476,000 | $85,000 | $391,000 |
| 2016 | $4,545 | $473,400 | $82,000 | $391,400 |
| 2015 | $4,387 | $454,400 | $81,000 | $373,400 |
| 2014 | $4,147 | $429,400 | $80,000 | $349,400 |
Agents Affiliated with this Home
-

Seller's Agent in 2019
Alyson Stoakley
Rashkind Saunders & Co.
(804) 513-2456
25 Total Sales
-

Buyer's Agent in 2019
Peyton Burchell
Hometown Realty Services Inc
(804) 366-5631
1 in this area
442 Total Sales
-
N
Seller's Agent in 2012
Nickole Campbell
Better Homes and Gardens Real Estate Main Street Properties
3 in this area
22 Total Sales
-
C
Seller Co-Listing Agent in 2012
Cindy Peter
The Steele Group
Map
Source: Central Virginia Regional MLS
MLS Number: 1212332
APN: 708-68-56-33-000-000
- 4313 Nevil Bend Turn
- 16847 Jaydee Terrace
- 4806 Singing Bird Dr
- 16800 Jaydee Place
- 4713 Singing Bird Dr
- 5100 Lake Summer Loop
- 11600 Clear Bark Ln
- 4660 Lake Summer Loop
- 17312 Burtmoor Ct
- 4918 Lake Summer Loop
- 17301 Ct
- 17113 Old Westridge Dr
- 4812 Singing Bird Dr
- 4439 Lake Summer Ct
- 4613 Otter Ct
- 17319 Burtmoor Ct
- 4812 Lake Summer Loop
- 4806 Lake Summer Loop
- 17601 Blue Island Place
- 17724 Flossmoore Ct
