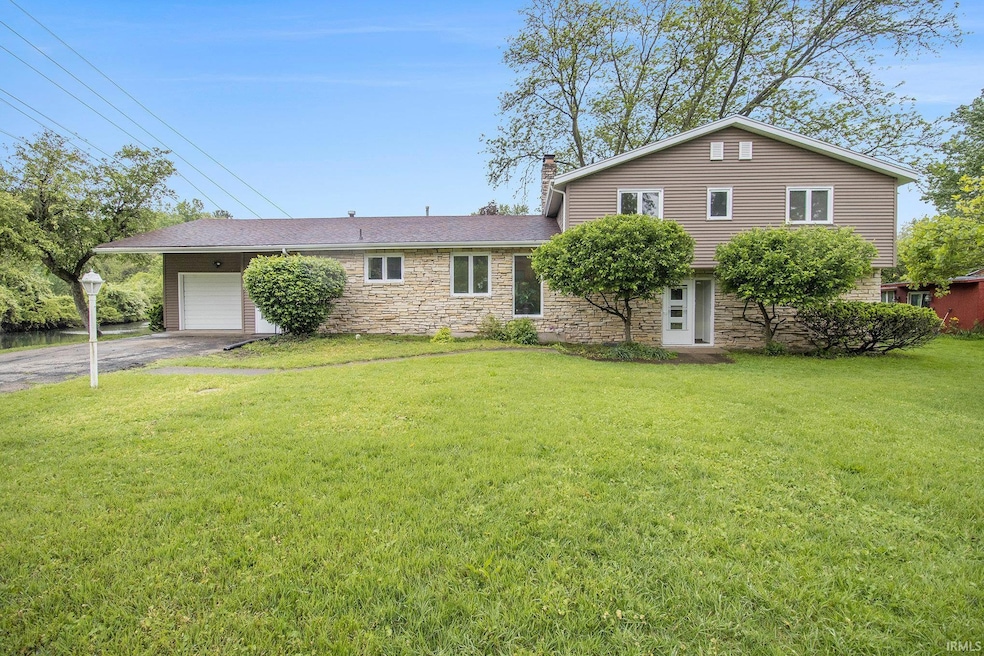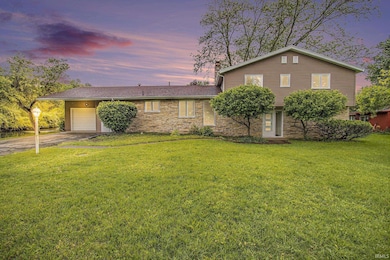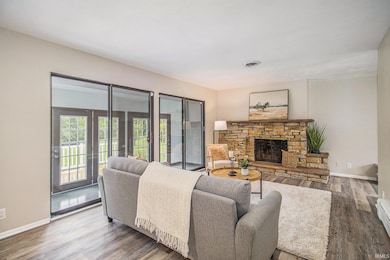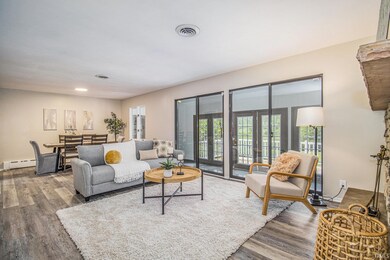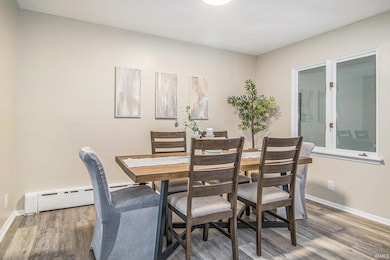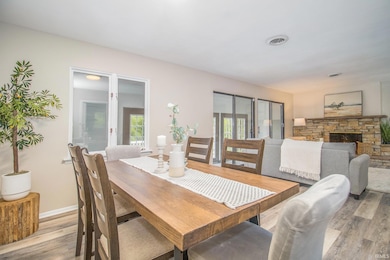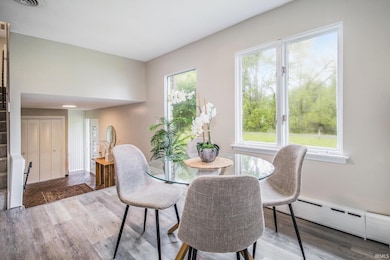17330 McErlain St South Bend, IN 46635
Estimated payment $1,916/month
Highlights
- Waterfront
- Living Room with Fireplace
- Formal Dining Room
- Adams High School Rated A-
- Lake, Pond or Stream
- 1 Car Attached Garage
About This Home
Discover this enchanting tri-level home, a unique and spacious haven ready for new owners. With a light-filled, neutral decor, it features a stunning fireplace in the living room, elegant new vinyl plank flooring, new carpet, fresh paint and a sleek white kitchen. The finished lower level offers a sprawling family room with a second fireplace, a stylish bar, and large windows that showcase beautiful backyard views by the creek. Set on three expansive lots along Juday Creek, this property includes your own private island! Relax on the patio with your favorite drink, enjoying the soothing sounds of nature—what a perfect way to start or end your day! Water Softener and Water heater are new for added peace of mind. Just minutes from Notre Dame, shopping, and dining, this home beautifully combines modern living with serene country charm. Seller willing to give buyer up to $10k towards allowance for upgrades etc.
Listing Agent
McKinnies Realty, LLC Elkhart Brokerage Phone: 574-215-9291 Listed on: 05/22/2025

Home Details
Home Type
- Single Family
Est. Annual Taxes
- $3,174
Year Built
- Built in 1959
Lot Details
- 0.52 Acre Lot
- Lot Dimensions are 100x226
- Waterfront
- Level Lot
Parking
- 1 Car Attached Garage
- Garage Door Opener
Home Design
- Tri-Level Property
- Stone Exterior Construction
- Vinyl Construction Material
Interior Spaces
- Ceiling Fan
- Living Room with Fireplace
- 2 Fireplaces
- Formal Dining Room
- Partially Finished Basement
- Walk-Out Basement
- Laundry on main level
Bedrooms and Bathrooms
- 4 Bedrooms
Outdoor Features
- Lake, Pond or Stream
- Patio
Schools
- Tarkington Elementary School
- Edison Middle School
- Clay High School
Utilities
- Forced Air Heating and Cooling System
- Heating System Uses Gas
- Septic System
- Cable TV Available
Listing and Financial Details
- Assessor Parcel Number 71-04-32-205-008.000-003
Map
Home Values in the Area
Average Home Value in this Area
Tax History
| Year | Tax Paid | Tax Assessment Tax Assessment Total Assessment is a certain percentage of the fair market value that is determined by local assessors to be the total taxable value of land and additions on the property. | Land | Improvement |
|---|---|---|---|---|
| 2024 | $2,538 | $237,700 | $57,000 | $180,700 |
| 2023 | $2,813 | $243,100 | $57,000 | $186,100 |
| 2022 | $2,813 | $243,100 | $57,000 | $186,100 |
| 2021 | $2,316 | $189,300 | $19,300 | $170,000 |
| 2020 | $2,344 | $191,500 | $37,000 | $154,500 |
| 2019 | $2,004 | $195,600 | $36,800 | $158,800 |
| 2018 | $1,607 | $159,100 | $36,300 | $122,800 |
| 2017 | $1,414 | $139,600 | $32,300 | $107,300 |
| 2016 | $1,003 | $109,900 | $35,800 | $74,100 |
| 2014 | $909 | $108,900 | $35,800 | $73,100 |
Property History
| Date | Event | Price | List to Sale | Price per Sq Ft | Prior Sale |
|---|---|---|---|---|---|
| 11/05/2025 11/05/25 | Price Changed | $313,900 | -6.0% | $93 / Sq Ft | |
| 09/17/2025 09/17/25 | For Sale | $333,900 | 0.0% | $99 / Sq Ft | |
| 08/07/2025 08/07/25 | Off Market | $333,900 | -- | -- | |
| 06/24/2025 06/24/25 | Price Changed | $333,900 | -1.5% | $99 / Sq Ft | |
| 05/22/2025 05/22/25 | For Sale | $339,000 | +30.4% | $101 / Sq Ft | |
| 05/19/2022 05/19/22 | Sold | $260,000 | -7.1% | $104 / Sq Ft | View Prior Sale |
| 04/23/2022 04/23/22 | Pending | -- | -- | -- | |
| 04/16/2022 04/16/22 | For Sale | $280,000 | -- | $112 / Sq Ft |
Purchase History
| Date | Type | Sale Price | Title Company |
|---|---|---|---|
| Warranty Deed | -- | Drake Andrew R | |
| Warranty Deed | $149,625 | None Listed On Document | |
| Warranty Deed | $260,000 | Drake Andrew R |
Mortgage History
| Date | Status | Loan Amount | Loan Type |
|---|---|---|---|
| Previous Owner | $112,500 | New Conventional |
Source: Indiana Regional MLS
MLS Number: 202519004
APN: 71-04-32-205-008.000-003
- 17555 Juday Lake Dr N
- 16974 Douglas Rd
- 1728 Winston Dr
- 54611 28th St
- 54174 Maple Lane Ave
- 54645 28th St
- 17180 Linda St
- 54057 Terrace Ln
- 1529 Hass Dr
- 54150 N Ironwood Rd
- 54162 N Ironwood Rd
- 54679 Northern Ave
- 16938 State Road 23 Unit 2-7
- 54690 Maple Lane Ave
- 2025 Waterview Ct Unit B
- 2715 Edison Rd
- 1312 Brummit Ln
- 53308 Hickory Rd
- 1239 Brummit Ln
- 1255 Ebeling Dr
- 921 Peacock Ln
- 4312 Hickory Rd
- 5630 University Park Dr
- 53880 Generations Dr
- 3012 Edison Rd
- 3902 Saint Andrews Cir
- 1801 Irish Way
- 1752 Willis St
- 4715 N Main St
- 5305 N Main St
- 1855 Vaness St
- 18120 N Stoneridge Dr Unit b
- 1017 Keenan Ct Unit 22C
- 1017 Keenan Ct Unit 21B
- 1924 Victory March Way
- 5726 Seneca Dr
- 302 Runaway Bay Cir
- 3428-3430 N Main St
- 18011 Cleveland Rd
- 121 Pin Oak Cir
