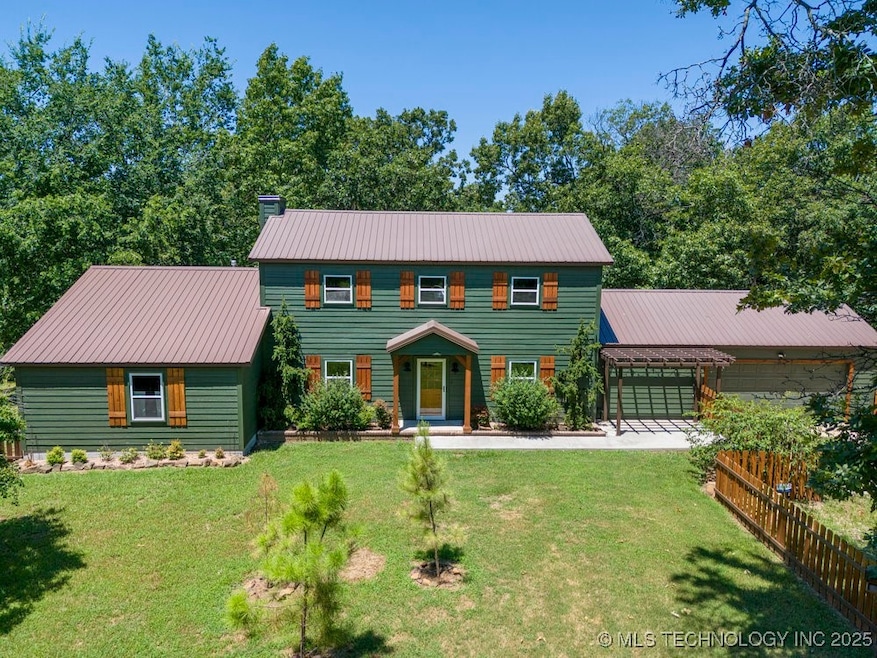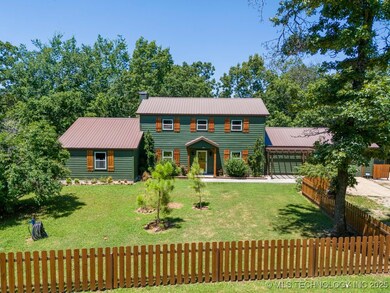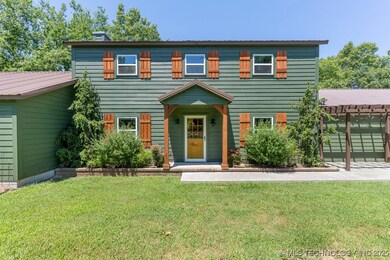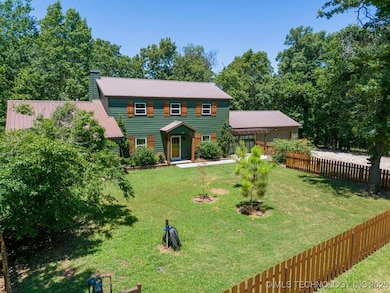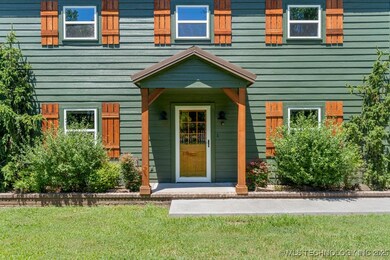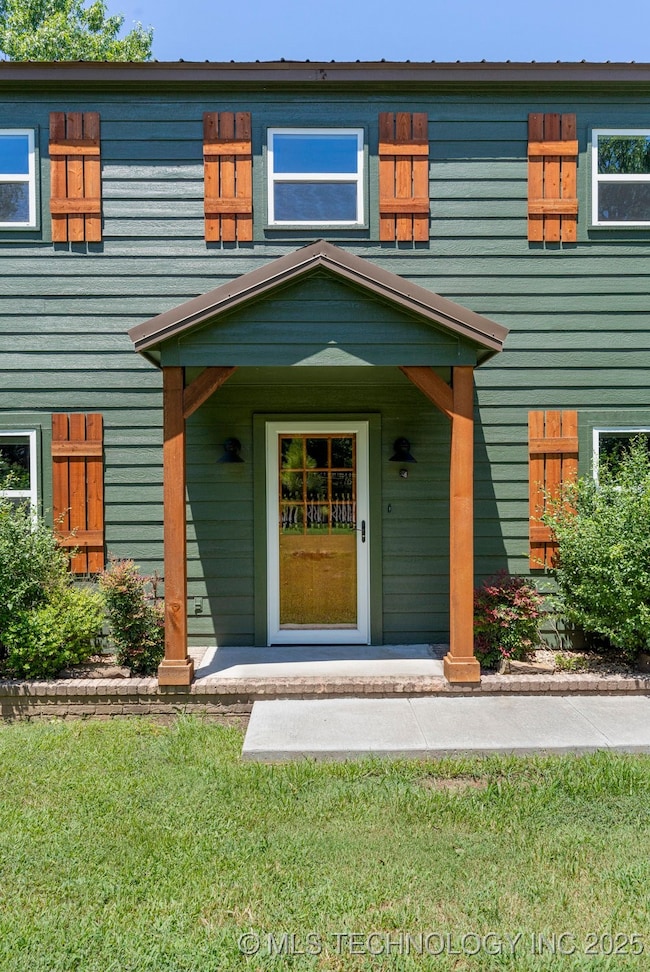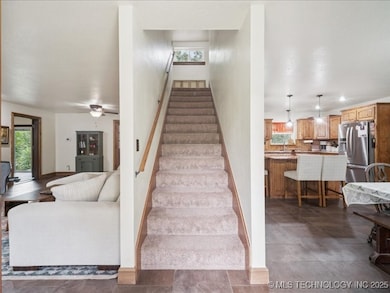17330 S 4210 Rd Claremore, OK 74017
Estimated payment $2,485/month
Highlights
- Colonial Architecture
- Wood Flooring
- No HOA
- Mature Trees
- Granite Countertops
- Double Oven
About This Home
Gorgeous colonial style home on private 2.43 wooded acres 4 bed, 2 1/2 bath.
New in 2023 - Amazing master suite add-on with private patio, custom IKEA closet systems in his and her master closets, claw foot soaking tub and a huge cultured marble walk in shower. Red Oak hardwood floors in the master.
Large sunroom addition with private office. New HVAC unit runs the new master, sunroom, and office. Siding, interior and exterior paint, hot water heater, electric fireplace insert with blowers, front picket cedar and pipe fence.
Many customs include - Knotty Alder cabinets throughout, Dutch doors, Colorado boulder sinks, wide stained trim, pergola, 2 laundry hookups.
2013 updates include - wiring, fixtures, cabinets, countertops, flooring, windows, fencing and metal roof.
16x22 Outdoor building, concrete floor, electric
Home Details
Home Type
- Single Family
Est. Annual Taxes
- $1,989
Year Built
- Built in 1977
Lot Details
- 2.43 Acre Lot
- East Facing Home
- Decorative Fence
- Pipe Fencing
- Sloped Lot
- Mature Trees
- Wooded Lot
Parking
- 2 Car Attached Garage
- Gravel Driveway
Home Design
- Colonial Architecture
- Slab Foundation
- Wood Frame Construction
- Metal Roof
- HardiePlank Type
Interior Spaces
- 2,891 Sq Ft Home
- 2-Story Property
- Ceiling Fan
- Self Contained Fireplace Unit Or Insert
- Vinyl Clad Windows
- Insulated Windows
- Insulated Doors
Kitchen
- Double Oven
- Stove
- Range
- Microwave
- Dishwasher
- Granite Countertops
- Disposal
Flooring
- Wood
- Carpet
- Tile
Bedrooms and Bathrooms
- 4 Bedrooms
- Soaking Tub
Home Security
- Security System Owned
- Fire and Smoke Detector
Eco-Friendly Details
- Energy-Efficient Windows
- Energy-Efficient Doors
Outdoor Features
- Patio
- Pergola
- Porch
Schools
- Sequoyah Elementary School
- Sequoyah High School
Utilities
- Zoned Heating and Cooling
- Multiple Heating Units
- Heating System Uses Gas
- Gas Water Heater
- Septic Tank
- Cable TV Available
Community Details
- No Home Owners Association
- Rogers Co Unplatted Subdivision
Map
Home Values in the Area
Average Home Value in this Area
Tax History
| Year | Tax Paid | Tax Assessment Tax Assessment Total Assessment is a certain percentage of the fair market value that is determined by local assessors to be the total taxable value of land and additions on the property. | Land | Improvement |
|---|---|---|---|---|
| 2025 | $1,989 | $45,650 | $8,184 | $37,466 |
| 2024 | $1,989 | $19,844 | $4,430 | $15,414 |
| 2023 | $1,989 | $19,266 | $4,396 | $14,870 |
| 2022 | $1,668 | $16,331 | $4,396 | $11,935 |
| 2021 | $1,687 | $17,542 | $4,396 | $13,146 |
| 2020 | $1,629 | $17,032 | $3,598 | $13,434 |
| 2019 | $1,557 | $16,055 | $3,068 | $12,987 |
| 2018 | $1,641 | $16,711 | $3,068 | $13,643 |
| 2017 | $1,607 | $16,582 | $3,068 | $13,514 |
| 2016 | $1,656 | $16,267 | $3,068 | $13,199 |
| 2015 | $1,627 | $15,918 | $3,068 | $12,850 |
| 2014 | $1,593 | $15,579 | $2,720 | $12,859 |
Property History
| Date | Event | Price | List to Sale | Price per Sq Ft | Prior Sale |
|---|---|---|---|---|---|
| 10/13/2025 10/13/25 | Pending | -- | -- | -- | |
| 09/06/2025 09/06/25 | For Sale | $440,000 | +6.0% | $152 / Sq Ft | |
| 12/16/2024 12/16/24 | Sold | $415,000 | +1.2% | $144 / Sq Ft | View Prior Sale |
| 11/11/2024 11/11/24 | Pending | -- | -- | -- | |
| 10/25/2024 10/25/24 | Price Changed | $410,000 | -5.7% | $142 / Sq Ft | |
| 10/15/2024 10/15/24 | Price Changed | $435,000 | -8.4% | $150 / Sq Ft | |
| 08/14/2024 08/14/24 | Price Changed | $475,000 | -9.5% | $164 / Sq Ft | |
| 06/28/2024 06/28/24 | For Sale | $525,000 | +707.7% | $182 / Sq Ft | |
| 07/17/2012 07/17/12 | Sold | $65,000 | -35.0% | $34 / Sq Ft | View Prior Sale |
| 05/08/2012 05/08/12 | Pending | -- | -- | -- | |
| 05/08/2012 05/08/12 | For Sale | $100,000 | -- | $52 / Sq Ft |
Purchase History
| Date | Type | Sale Price | Title Company |
|---|---|---|---|
| Warranty Deed | $415,000 | None Listed On Document | |
| Warranty Deed | -- | None Listed On Document | |
| Warranty Deed | $65,000 | Apex Title & Closing Service | |
| Warranty Deed | $137,500 | None Available |
Mortgage History
| Date | Status | Loan Amount | Loan Type |
|---|---|---|---|
| Open | $407,483 | FHA | |
| Previous Owner | $96,927 | Purchase Money Mortgage | |
| Previous Owner | $130,625 | New Conventional |
Source: MLS Technology
MLS Number: 2538541
APN: 660025025
- 16881 S 4220 Rd
- 19151 E 450 Rd
- 16370 E 450 Rd
- 15671 S 4210 Rd
- 25 E 470 Rd
- 0 S 4197 Rd
- 19075 E Timber Trail
- 19300 S Timber Acres
- 17980 E 430 Rd
- 17135 S Creekwood Ct
- 16053 E Pueblo Rd
- 19305 S Deer Trail Rd
- 19854 E 470 Rd
- 14800 S 4220 Rd
- 16400 Hubbard Rd
- 18402 E 480 Rd
- 19282 S 4230 Rd
- 18870 Timberlake
- 009 E 480 Rd
- 008 E 480 Rd
