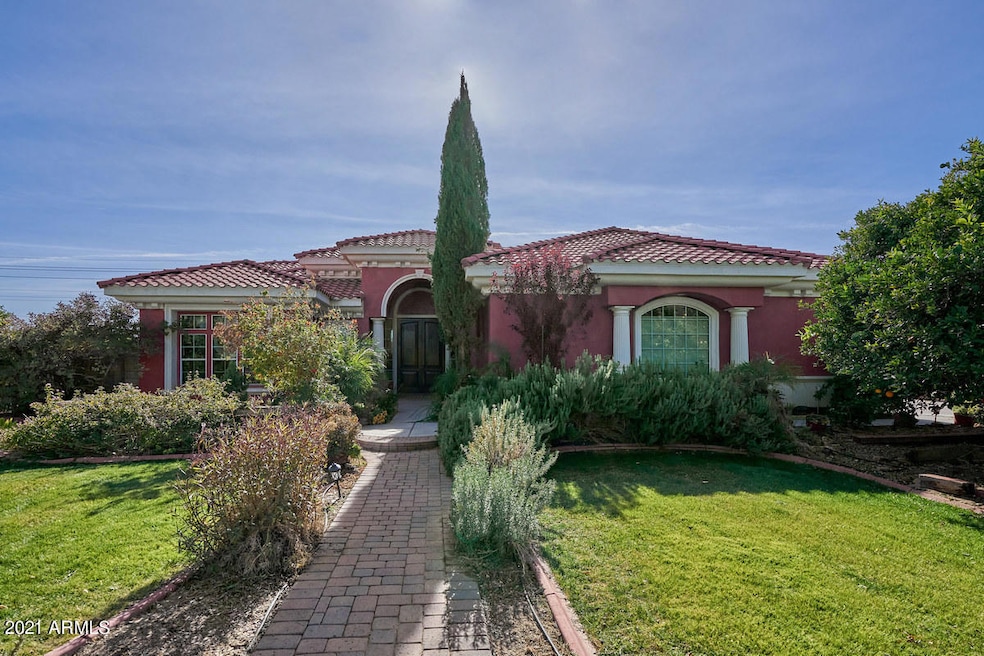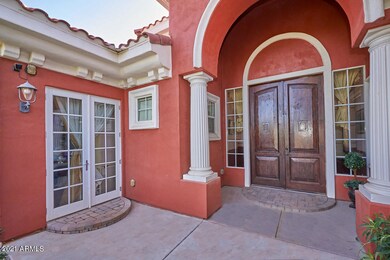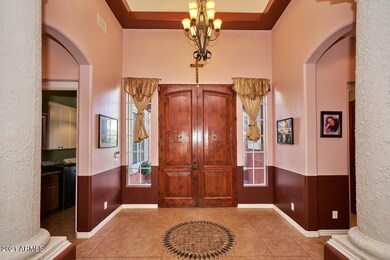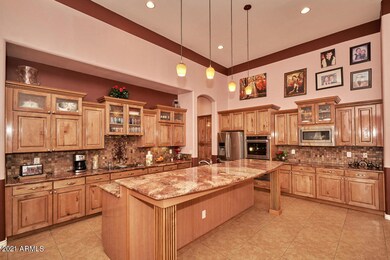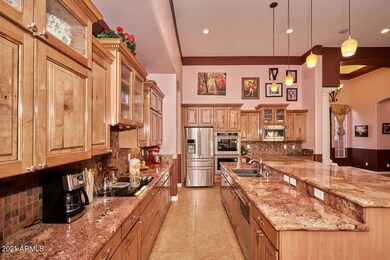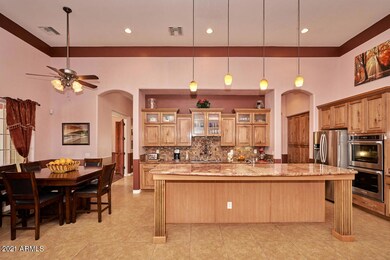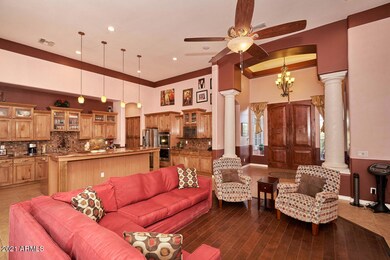
17331 E Starflower Ct Queen Creek, AZ 85142
South Chandler NeighborhoodEstimated Value: $825,000 - $1,385,403
Highlights
- Horses Allowed On Property
- Private Pool
- Solar Power System
- Riggs Elementary School Rated A
- RV Gated
- Gated Community
About This Home
As of February 2021Custom Home in Gated Community for your enjoyment. Soaring 14 ft ceilings, 8 ft solid wood doors. Finished basement hosts wet bar and walk out basement with private patio and auto awning. Chef's delight in this expansive kitchen /granite/ large island over looking great room with stacked stone fireplace. Soaring ceilings. Tile and wood flooring, storage galore, private pool 2012 with travertine decking & covered ramada. Water fountain overlooks grassed backyard, fruit trees, sports court, covered patio. NO HOA. This home is perfect set up for multi generations, private office with secondary front entrance door. 2018-2020 NEW AC units.Whole home water filtration, Solar panels. Chandler Schools, Maricopa County,
Last Agent to Sell the Property
Russ Lyon Sotheby's International Realty License #BR532584000 Listed on: 01/04/2021

Home Details
Home Type
- Single Family
Est. Annual Taxes
- $4,486
Year Built
- Built in 2006
Lot Details
- 1.21 Acre Lot
- Private Streets
- Block Wall Fence
- Front and Back Yard Sprinklers
- Sprinklers on Timer
- Private Yard
- Grass Covered Lot
Parking
- 3 Car Direct Access Garage
- 6 Open Parking Spaces
- Garage ceiling height seven feet or more
- Side or Rear Entrance to Parking
- Garage Door Opener
- RV Gated
Home Design
- Wood Frame Construction
- Tile Roof
- Stucco
Interior Spaces
- 4,430 Sq Ft Home
- 1-Story Property
- Wet Bar
- Ceiling height of 9 feet or more
- Ceiling Fan
- Double Pane Windows
- Family Room with Fireplace
- Mountain Views
- Security System Owned
- Washer and Dryer Hookup
Kitchen
- Eat-In Kitchen
- Breakfast Bar
- Built-In Microwave
- Kitchen Island
- Granite Countertops
Flooring
- Wood
- Tile
Bedrooms and Bathrooms
- 5 Bedrooms
- Remodeled Bathroom
- Primary Bathroom is a Full Bathroom
- 4.5 Bathrooms
- Dual Vanity Sinks in Primary Bathroom
- Bathtub With Separate Shower Stall
Finished Basement
- Walk-Out Basement
- Basement Fills Entire Space Under The House
Pool
- Private Pool
- Fence Around Pool
Outdoor Features
- Covered patio or porch
- Gazebo
- Outdoor Storage
- Playground
Schools
- Riggs Elementary School
- Willie & Coy Payne Jr. High Middle School
- Basha High School
Utilities
- Refrigerated Cooling System
- Heating Available
- Water Filtration System
- Water Softener
- Septic Tank
- High Speed Internet
- Cable TV Available
Additional Features
- Hard or Low Nap Flooring
- Solar Power System
- Flood Irrigation
- Horses Allowed On Property
Listing and Financial Details
- Assessor Parcel Number 304-87-009-E
Community Details
Overview
- No Home Owners Association
- Association fees include no fees
- Built by Custom
- Private Subdivision, Custom Floorplan
Recreation
- Sport Court
Security
- Gated Community
Ownership History
Purchase Details
Home Financials for this Owner
Home Financials are based on the most recent Mortgage that was taken out on this home.Purchase Details
Home Financials for this Owner
Home Financials are based on the most recent Mortgage that was taken out on this home.Purchase Details
Home Financials for this Owner
Home Financials are based on the most recent Mortgage that was taken out on this home.Purchase Details
Purchase Details
Home Financials for this Owner
Home Financials are based on the most recent Mortgage that was taken out on this home.Purchase Details
Home Financials for this Owner
Home Financials are based on the most recent Mortgage that was taken out on this home.Similar Homes in Queen Creek, AZ
Home Values in the Area
Average Home Value in this Area
Purchase History
| Date | Buyer | Sale Price | Title Company |
|---|---|---|---|
| Campbell Anthony B | $828,410 | Wfg National Title Ins Co | |
| Rowe Robert Ashley | -- | North American Title Company | |
| Rowe Robert Ashley | -- | Servicelink | |
| Deutsche Bank National Trust Company | $414,000 | None Available | |
| Tedesco Kenneth | -- | Lawyers Title Insurance Corp | |
| Tedesco Kenneth | -- | Security Title Agency Inc |
Mortgage History
| Date | Status | Borrower | Loan Amount |
|---|---|---|---|
| Open | Campbell Anthony B | $50,000 | |
| Open | Campbell Anthony B | $828,410 | |
| Previous Owner | Rowe Robert Ashley | $175,000 | |
| Previous Owner | Rowe Robert Ashley | $158,277 | |
| Previous Owner | Rowe Robert Ashley | $134,789 | |
| Previous Owner | Rowe Robert Ashley | $102,450 | |
| Previous Owner | Rowe Robert Ashley | $50,000 | |
| Previous Owner | Rowe Robert Ashley | $396,000 | |
| Previous Owner | Rowe Robert Ashley | $1,120,000 | |
| Previous Owner | Rowe Robert Ashley | $280,000 | |
| Previous Owner | Tedesco Kenneth | $100,000 | |
| Previous Owner | Tedesco Kenneth | $618,000 | |
| Previous Owner | Tedesco Kenneth | $60,000 | |
| Previous Owner | Tedesco Kenneth | $500,000 | |
| Previous Owner | Tedesco Kenneth | $500,000 |
Property History
| Date | Event | Price | Change | Sq Ft Price |
|---|---|---|---|---|
| 02/22/2021 02/22/21 | Sold | $828,410 | +3.7% | $187 / Sq Ft |
| 01/17/2021 01/17/21 | Pending | -- | -- | -- |
| 01/03/2021 01/03/21 | For Sale | $799,000 | -- | $180 / Sq Ft |
Tax History Compared to Growth
Tax History
| Year | Tax Paid | Tax Assessment Tax Assessment Total Assessment is a certain percentage of the fair market value that is determined by local assessors to be the total taxable value of land and additions on the property. | Land | Improvement |
|---|---|---|---|---|
| 2025 | $4,777 | $52,923 | -- | -- |
| 2024 | $4,631 | $50,403 | -- | -- |
| 2023 | $4,631 | $76,770 | $15,350 | $61,420 |
| 2022 | $4,522 | $60,020 | $12,000 | $48,020 |
| 2021 | $4,527 | $54,200 | $10,840 | $43,360 |
| 2020 | $4,486 | $50,310 | $10,060 | $40,250 |
| 2019 | $4,405 | $46,200 | $9,240 | $36,960 |
| 2018 | $4,147 | $42,500 | $8,500 | $34,000 |
| 2017 | $3,904 | $43,800 | $8,760 | $35,040 |
| 2016 | $3,726 | $42,980 | $8,590 | $34,390 |
| 2015 | $3,538 | $38,650 | $7,730 | $30,920 |
Agents Affiliated with this Home
-
Cynthia Dewine

Seller's Agent in 2021
Cynthia Dewine
Russ Lyon Sotheby's International Realty
(480) 703-7997
5 in this area
152 Total Sales
-
Neil Brooks

Buyer's Agent in 2021
Neil Brooks
My Home Group
(602) 574-1111
5 in this area
371 Total Sales
-
shelle haislip

Buyer Co-Listing Agent in 2021
shelle haislip
My Home Group
(480) 621-2747
5 in this area
291 Total Sales
Map
Source: Arizona Regional Multiple Listing Service (ARMLS)
MLS Number: 6176643
APN: 304-87-009E
- 7969 S 172nd St
- 7779 S 174th St
- 3538 E Hazeltine Way
- 3754 E Flintlock Dr
- 3502 E Hazeltine Way
- 3929 E Flintlock Dr
- 3466 E Hazeltine Way
- 26415 S Recker Rd
- 7482 S Mccormick Way
- 3653 E Runaway Bay Place
- 16814 E Palm Beach Dr
- 17824 E Chestnut Dr
- 17913 E Watford Dr
- 26232 S Lemon Ave
- 3077 E Flintlock Dr
- 25722 S 179th St
- 7339 S 169th Way
- 26619 S 169th Place
- 26655 S 169th Place
- 26643 S 169th Place
- 17331 E Starflower Ct
- 17315 E Starflower Ct
- 4 Starflower Ct 4 -- Unit 4
- Lot 1 E Starflower Ct Unit 1
- Lot 1 E Starrflower Ct Unit 1
- 17324 E Starflower Ct
- 17340 E Starflower Ct Unit 7
- 17340 E Starflower Ct
- 17340 E Starflower Ct
- 26715 S 174th St
- 17312 E Starflower Ct
- 17211 E Starflower Ct
- 17415 E Stacey Rd
- 17418 E Hunt Hwy
- 17218 E Starflower Ct
- 3771 E Sunnydale Dr
- 17419 E Stacey Rd Unit 3526
- 17426 E Hunt Hwy Unit 3526
- 3731 E Sunnydale Dr
- 3791 E Sunnydale Dr
