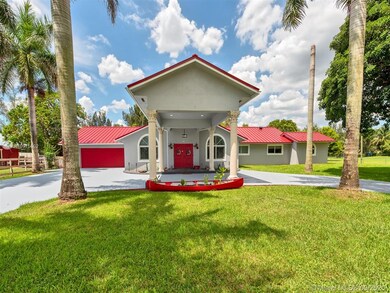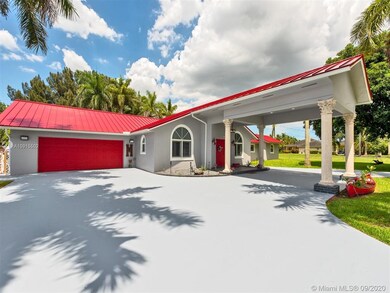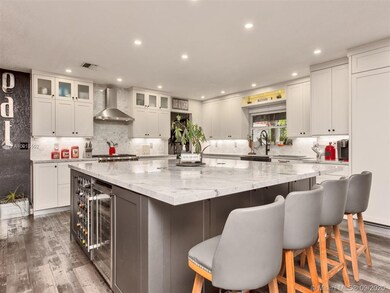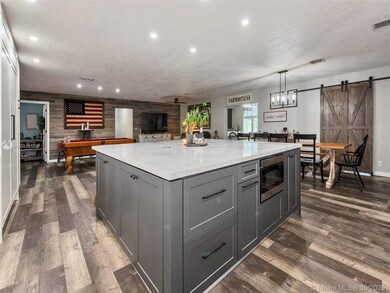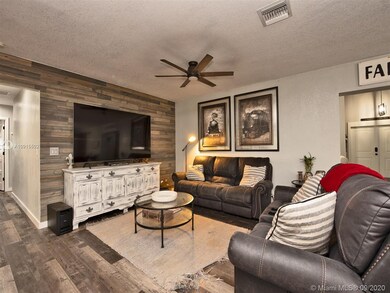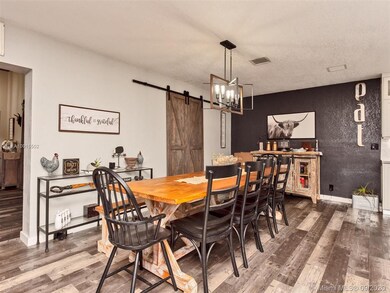
17331 SW 65th Ct Southwest Ranches, FL 33331
Highlights
- Guest House
- 1 Bedroom Guest House
- Horses Allowed in Community
- Hawkes Bluff Elementary School Rated A-
- Barn or Stable
- Home Theater
About This Home
As of November 2020FULLY RENOVATED 2.3 ACRE MODERN FARMHOUSE IN PRESTIGIOUS ROLLING OAKS. *MOTIVATED SELLERS* BRAND NEW | KITCHEN | BATHROOMS | FLOORING | IMPACT WINDOWS | ALUMINUM ROOF | A/C UNITS - REMODELED W/ NO EXPENSES SPARED. INTERIOR FEATURES INCLUDE BRAND *NEW* KITCHEN - SUB ZERO & WOLF COMMERCIAL APPLIANCES ANCHORED BY MASSIVE 8 FT X 8 FT GRANITE CENTER ISLAND. *NEW* HIGH TRAFFIC WOOD FLOORING THROUGHOUT. *NEW* 5 TON & 4 TON CARRIER A/C UNITS. MASTER SUITE W/ EASY ACCESS BATH, 2 JUNIOR SUITES, PRIVATE ACCESS IN-LAW SUITE, GUEST SUITE, PRIVATE OFFICE, AND MUCH MORE. EXTERIOR INCLUDES - *NEW* METAL ROOF 50 YR RATED LIFESPAN W/ SOLAR EXHAUSTS FOR ADDED EFFICIENCY. IMPACT WINDOWS THROUGHOUT. HEATED POOL & 8 STALL BARN W/ WATER AND ELECTRIC. *NEW* 1000 GAL PROPANE AND 30 & 50 AMP. AS-IS PROPERTY
Last Agent to Sell the Property
Suito International Realty License #3368901 Listed on: 08/24/2020
Home Details
Home Type
- Single Family
Est. Annual Taxes
- $9,299
Year Built
- Built in 1978 | Newly Remodeled
Lot Details
- 2.33 Acre Lot
- South Facing Home
- Fenced
Parking
- 2 Car Garage
- 2 Carport Spaces
- Circular Driveway
- Open Parking
Home Design
- Aluminum Roof
- Metal Roof
- Concrete Block And Stucco Construction
Interior Spaces
- 4,135 Sq Ft Home
- 1-Story Property
- Built-In Features
- Ceiling Fan
- Sliding Windows
- Great Room
- Family Room
- Formal Dining Room
- Home Theater
- Den
- Storage Room
- Tile Flooring
- Garden Views
- Attic
Kitchen
- Eat-In Kitchen
- Gas Range
- Microwave
- Dishwasher
- Cooking Island
- Trash Compactor
Bedrooms and Bathrooms
- 5 Bedrooms
- Closet Cabinetry
- Walk-In Closet
- In-Law or Guest Suite
- 5 Full Bathrooms
- Shower Only
Laundry
- Laundry in Utility Room
- Dryer
- Washer
Home Security
- Clear Impact Glass
- High Impact Door
- Fire and Smoke Detector
Accessible Home Design
- Handicap Accessible
- Exterior Wheelchair Lift
- Accessible Doors
Eco-Friendly Details
- Green Roof
- Energy-Efficient Appliances
- Energy-Efficient Windows
- Energy-Efficient HVAC
- Energy-Efficient Lighting
- Energy-Efficient Thermostat
Outdoor Features
- In Ground Pool
- Deck
- Patio
- Exterior Lighting
- Outdoor Grill
Additional Homes
- Guest House
- 1 Bedroom Guest House
- One Bathroom Guest House
Schools
- Hawkes Bluff Elementary School
- Silver Trail Middle School
- Western High School
Horse Facilities and Amenities
- Horses Allowed On Property
- Barn or Stable
Utilities
- Zoned Heating and Cooling
- Well
- Gas Water Heater
- Septic Tank
Listing and Financial Details
- Assessor Parcel Number 514006010242
Community Details
Overview
- Property has a Home Owners Association
- Voluntary home owners association
- Chambers Sub,Rolling Oaks Subdivision
Recreation
- Horses Allowed in Community
Ownership History
Purchase Details
Home Financials for this Owner
Home Financials are based on the most recent Mortgage that was taken out on this home.Purchase Details
Home Financials for this Owner
Home Financials are based on the most recent Mortgage that was taken out on this home.Purchase Details
Home Financials for this Owner
Home Financials are based on the most recent Mortgage that was taken out on this home.Purchase Details
Home Financials for this Owner
Home Financials are based on the most recent Mortgage that was taken out on this home.Purchase Details
Similar Homes in the area
Home Values in the Area
Average Home Value in this Area
Purchase History
| Date | Type | Sale Price | Title Company |
|---|---|---|---|
| Warranty Deed | $2,125,000 | Haus Of Title Llc | |
| Warranty Deed | $1,150,000 | Attorney | |
| Warranty Deed | $900,000 | Attorney | |
| Warranty Deed | $232,000 | -- | |
| Warranty Deed | $142,407 | -- |
Mortgage History
| Date | Status | Loan Amount | Loan Type |
|---|---|---|---|
| Open | $1,275,000 | Construction | |
| Previous Owner | $500,000 | Credit Line Revolving | |
| Previous Owner | $510,000 | New Conventional | |
| Previous Owner | $540,000 | Future Advance Clause Open End Mortgage | |
| Previous Owner | $100,000 | Credit Line Revolving | |
| Previous Owner | $30,000 | Credit Line Revolving | |
| Previous Owner | $418,000 | Unknown | |
| Previous Owner | $405,000 | Unknown | |
| Previous Owner | $16,000 | Credit Line Revolving | |
| Previous Owner | $185,600 | New Conventional |
Property History
| Date | Event | Price | Change | Sq Ft Price |
|---|---|---|---|---|
| 11/17/2020 11/17/20 | Sold | $1,150,000 | -11.2% | $278 / Sq Ft |
| 11/16/2020 11/16/20 | Pending | -- | -- | -- |
| 11/15/2020 11/15/20 | For Sale | $1,295,000 | 0.0% | $313 / Sq Ft |
| 09/15/2020 09/15/20 | Pending | -- | -- | -- |
| 08/24/2020 08/24/20 | For Sale | $1,295,000 | +43.9% | $313 / Sq Ft |
| 03/20/2019 03/20/19 | Sold | $900,000 | -2.7% | $213 / Sq Ft |
| 02/06/2019 02/06/19 | Pending | -- | -- | -- |
| 01/27/2019 01/27/19 | Price Changed | $925,000 | -2.1% | $218 / Sq Ft |
| 12/03/2018 12/03/18 | For Sale | $945,000 | 0.0% | $223 / Sq Ft |
| 07/31/2018 07/31/18 | Pending | -- | -- | -- |
| 06/26/2018 06/26/18 | Price Changed | $945,000 | +3.8% | $223 / Sq Ft |
| 05/31/2018 05/31/18 | Price Changed | $910,000 | -0.5% | $215 / Sq Ft |
| 04/06/2018 04/06/18 | For Sale | $914,500 | -- | $216 / Sq Ft |
Tax History Compared to Growth
Tax History
| Year | Tax Paid | Tax Assessment Tax Assessment Total Assessment is a certain percentage of the fair market value that is determined by local assessors to be the total taxable value of land and additions on the property. | Land | Improvement |
|---|---|---|---|---|
| 2025 | $17,758 | $1,293,660 | $405,980 | $887,680 |
| 2024 | $17,412 | $1,293,660 | $405,980 | $887,680 |
| 2023 | $17,412 | $938,070 | $0 | $0 |
| 2022 | $16,385 | $907,020 | $0 | $0 |
| 2021 | $16,027 | $880,610 | $304,480 | $576,130 |
| 2020 | $23,417 | $693,700 | $0 | $0 |
| 2019 | $9,299 | $481,550 | $0 | $0 |
| 2018 | $9,145 | $472,580 | $0 | $0 |
| 2017 | $8,645 | $462,860 | $0 | $0 |
| 2016 | $8,433 | $453,340 | $0 | $0 |
| 2015 | $5,583 | $291,060 | $0 | $0 |
| 2014 | $5,614 | $288,750 | $0 | $0 |
| 2013 | -- | $0 | $0 | $0 |
Agents Affiliated with this Home
-
J
Seller's Agent in 2020
Jie Zhu
Suito International Realty
(305) 866-0777
1 in this area
5 Total Sales
-
D
Buyer's Agent in 2020
Diana Salonia
United Realty Group - Weston
(786) 223-7502
1 in this area
18 Total Sales
-
H
Seller's Agent in 2019
Helena Martins
MMLS Assoc.-Inactive Member
Map
Source: MIAMI REALTORS® MLS
MLS Number: A10915502
APN: 51-40-06-01-0242
- 17531 SW 68th Ct
- 17030 SW 63rd Manor
- 6800 SW 172nd Ave
- 17500 SW 68th Ct
- 66 Sw St
- 16911 SW 66th St
- 17130 Magnolia Estates Dr
- 17550 SW 59th Ct
- 17490 SW 70th Place
- 5800 SW 178th Ave
- 16684 SW 59th Ct
- 16740 Berkshire Ct
- 17900 SW 70th Place
- 17805 NW 21st St
- 16825 Berkshire Ct
- 16700 Berkshire Ct
- 16850 Stratford Ct
- 16541 SW 62nd St
- 17025 Stratford Ct
- 17036 NW 22nd St

