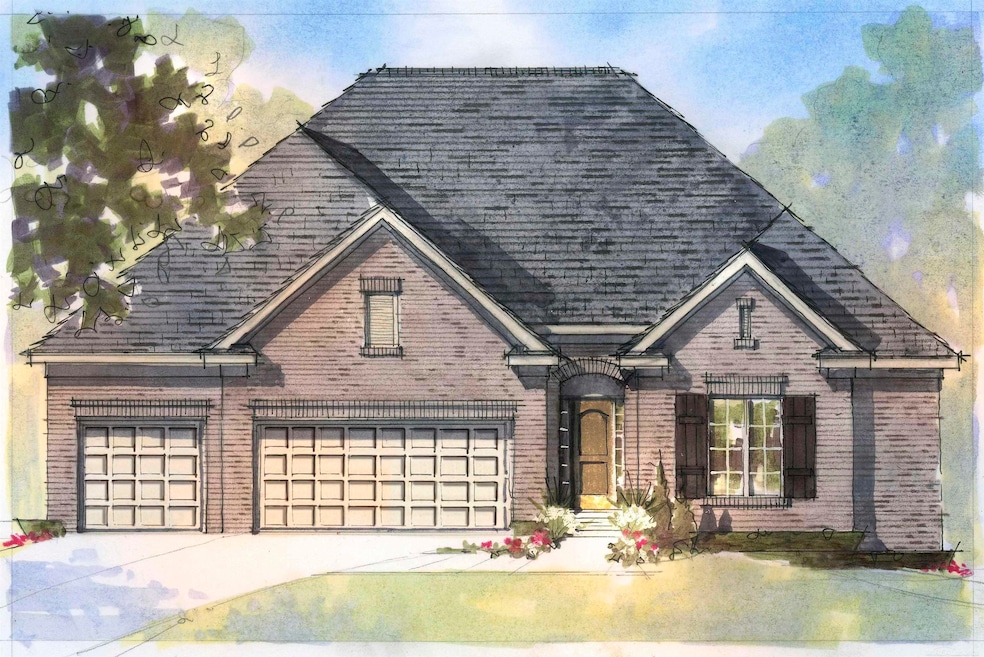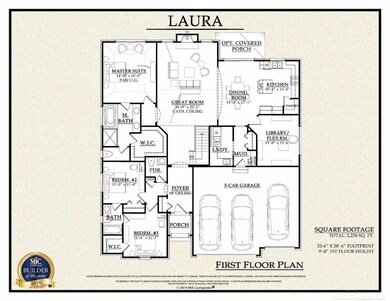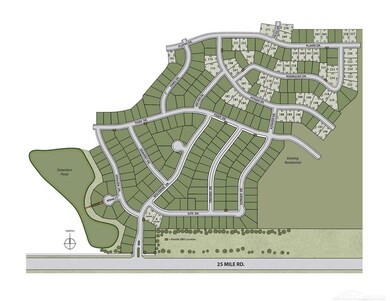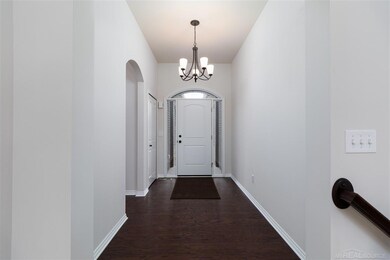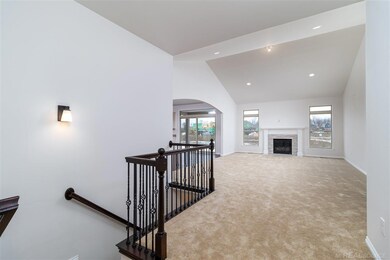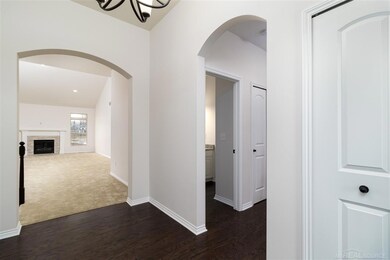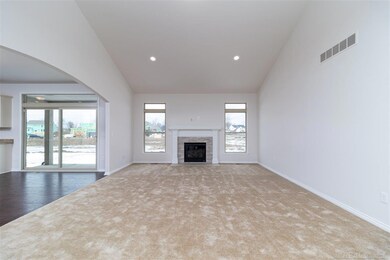17332 Stallman Dr Macomb, MI 48042
Estimated payment $2,844/month
Highlights
- New Construction
- Ranch Style House
- 3 Car Attached Garage
- Beacon Tree Elementary School Rated A-
- Porch
- Forced Air Heating System
About This Home
Beautiful ranch home under construction in Wolverine Country Club Estates II in Macomb Township. The Laura--3 bedrooms, 2 1/2 baths, great room, library, full basement and 3-car attached garage with upgraded door color. Kitchen with granite counters. Large walk-in closet in master suite. Luxury vinyl plank flooring in kitchen, nook, laundry room mud hall, powder room, great room and bedroom hall. Upgraded carpeting pad. CAT 6 Internet Data Outlet and additional electrical outlets. Architectural custom option in power room and primary bath. Andersen 100 series windows. DR Nelson energy seal, central air and 10-year limited structural home warranty. Newly listed/New build/PA accepted. Price may not reflect cost of all options purchased. Photos and virtual tour are of a similar home, not this home.
Home Details
Home Type
- Single Family
Est. Annual Taxes
Year Built
- Built in 2025 | New Construction
Lot Details
- 9,583 Sq Ft Lot
- Lot Dimensions are 80x120
HOA Fees
- $23 Monthly HOA Fees
Parking
- 3 Car Attached Garage
Home Design
- Ranch Style House
- Brick Exterior Construction
- Poured Concrete
- Vinyl Trim
Interior Spaces
- 2,230 Sq Ft Home
- Great Room with Fireplace
- Basement Fills Entire Space Under The House
Bedrooms and Bathrooms
- 3 Bedrooms
Outdoor Features
- Porch
Utilities
- Forced Air Heating System
- Heating System Uses Natural Gas
- Gas Water Heater
Community Details
- Terry Stricker HOA
- Wolverine Country Club Subdivision
Listing and Financial Details
- Assessor Parcel Number 0805330124
Map
Home Values in the Area
Average Home Value in this Area
Property History
| Date | Event | Price | List to Sale | Price per Sq Ft |
|---|---|---|---|---|
| 04/24/2025 04/24/25 | Pending | -- | -- | -- |
| 04/24/2025 04/24/25 | For Sale | $545,225 | -- | $244 / Sq Ft |
Source: Michigan Multiple Listing Service
MLS Number: 50172467
- 17317 Megan Dr
- 17317 Megan Dr Unit 45
- 17349 Stallman Dr
- 17221 Stallman Dr
- 17447 Megan Dr
- 17413 Stallman Dr Unit 85
- 17189 Stallman Dr
- 17189 Stallmann Dr
- 17524 Stallman Dr
- 55809 Jones Dr
- 55809 Jones Dr Unit 113
- 55777 Jones Dr
- 55853 Tiger Dr
- 55802 Jones Dr
- 17835 Player Dr
- 17752 Country Club Dr
- 18213 Stallman Dr Unit 137
- 17836 Country Club Dr
- 18005 Player Dr
- Waldorf Plan at Wolverine Country Club Estates
Ask me questions while you tour the home.
