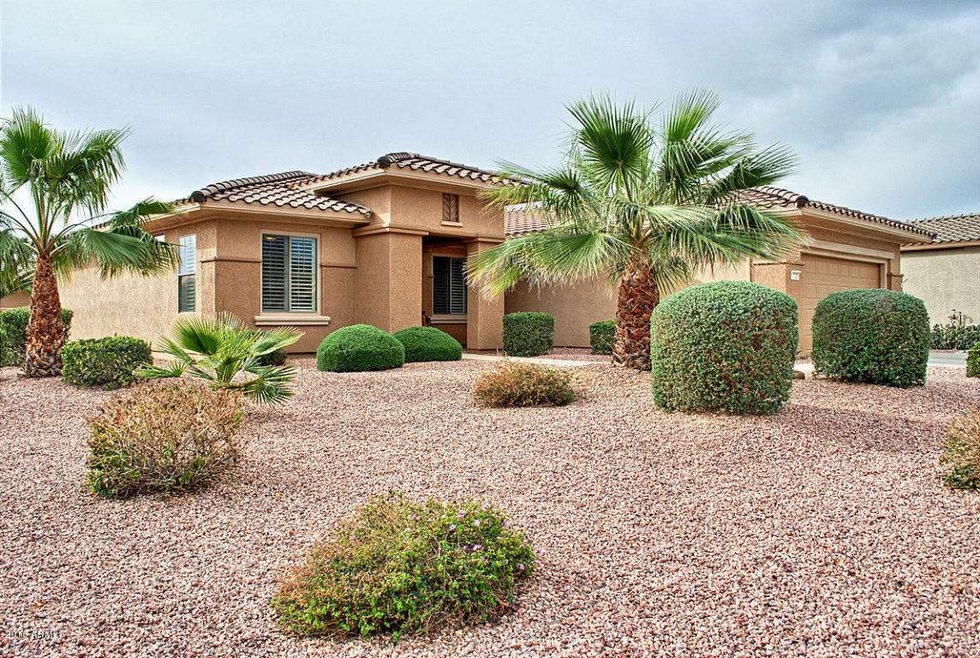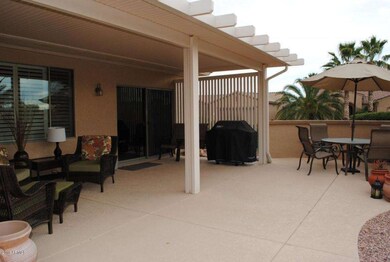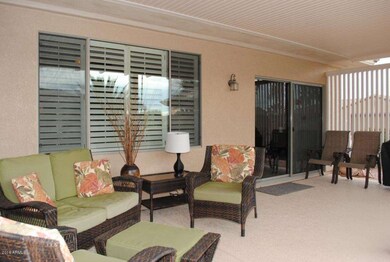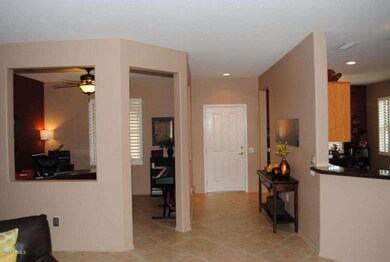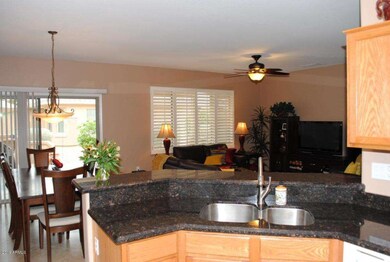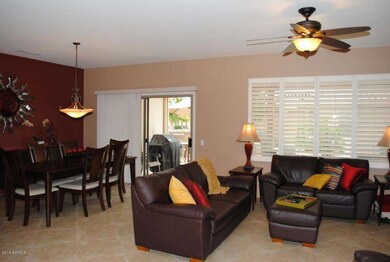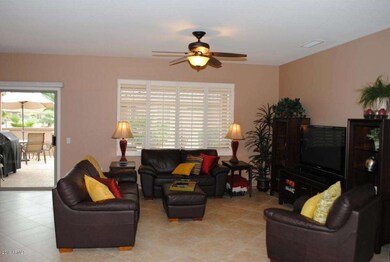
17335 W Gould Mine Ln Surprise, AZ 85387
Sun City Grand NeighborhoodHighlights
- Golf Course Community
- Fitness Center
- Clubhouse
- Willow Canyon High School Rated A-
- RV Parking in Community
- Corner Lot
About This Home
As of May 2025WONDERFUL SYCAMORE TASTEFULLY UPDATE W/PLANATATION SHUTTERS & NUETRAL LARGE TILE THRU OUT THE ENTIRE HOME. KIT. W/GRANITE COUNTERS, GAS RANGE,RAISED BAR, SS SINK. BRKFST NOOK WITH DECOR FAN. GREAT ROOM OFFERS EASY ARRANGEMENT OPTIONS- NO ENTERTAINMENT WALL, DECOR FAN W/A SHARED DINING AREA AND DECOR LIGHT FIXTURE. MASTER BEDROOM FEATURES DECOR FAN, BAY WINDOW- M BATH W/DOUBLE SINKS, WALK-IN CLOSET. GUEST BR. ACCOMDATES A QUEEN SIZE BED. GUEST BATH AND LOTS OF STORAGE. DEN/OFFICE IS WELL DONE W/AMPLE ROOM. RELAX ON THE COVERED & EXTENDED PATIO W/COOL DECKING & PRIVACY WALL IN QUIET NEIGHBORHOOD. FRUIT TREES. SUN CITY GRAND OFFERS FABULOUS AMMENTIES, 4-18 HOLE GOLF COURSES, TENNIS, PICKLE BALL, FITNESS CENTERS, POOLS AND SO MUCH MORE. COME SEE. FURN. AND GOLF CART AVAIL. OUTSIDE ESCROW.
Last Agent to Sell the Property
Dianne Eden-Giordano
Coldwell Banker Realty License #SA570866000 Listed on: 02/15/2016
Last Buyer's Agent
John Stevens
HomeSmart License #BR543514000
Home Details
Home Type
- Single Family
Est. Annual Taxes
- $1,665
Year Built
- Built in 2003
Lot Details
- 8,884 Sq Ft Lot
- Corner Lot
- Front and Back Yard Sprinklers
- Sprinklers on Timer
HOA Fees
- $106 Monthly HOA Fees
Parking
- 2 Car Direct Access Garage
- Garage Door Opener
Home Design
- Wood Frame Construction
- Tile Roof
- Stucco
Interior Spaces
- 1,706 Sq Ft Home
- 1-Story Property
- Ceiling height of 9 feet or more
- Ceiling Fan
- Solar Screens
- Tile Flooring
- Intercom
Kitchen
- Eat-In Kitchen
- Granite Countertops
Bedrooms and Bathrooms
- 2 Bedrooms
- 2 Bathrooms
- Dual Vanity Sinks in Primary Bathroom
Accessible Home Design
- Grab Bar In Bathroom
- No Interior Steps
Outdoor Features
- Covered patio or porch
Schools
- Adult Elementary And Middle School
- Adult High School
Utilities
- Refrigerated Cooling System
- Heating System Uses Natural Gas
- High Speed Internet
- Cable TV Available
Listing and Financial Details
- Home warranty included in the sale of the property
- Tax Lot 72
- Assessor Parcel Number 232-44-326
Community Details
Overview
- Association fees include (see remarks)
- Scg Cam Association, Phone Number (623) 546-7444
- Built by DEL WEBB/PULTE
- Sun City Grand Esperanza Subdivision, Sycamore Floorplan
- RV Parking in Community
Amenities
- Clubhouse
- Theater or Screening Room
- Recreation Room
Recreation
- Golf Course Community
- Tennis Courts
- Racquetball
- Fitness Center
- Heated Community Pool
- Community Spa
- Bike Trail
Ownership History
Purchase Details
Home Financials for this Owner
Home Financials are based on the most recent Mortgage that was taken out on this home.Purchase Details
Home Financials for this Owner
Home Financials are based on the most recent Mortgage that was taken out on this home.Purchase Details
Purchase Details
Purchase Details
Similar Homes in the area
Home Values in the Area
Average Home Value in this Area
Purchase History
| Date | Type | Sale Price | Title Company |
|---|---|---|---|
| Warranty Deed | $410,000 | Wfg National Title Insurance C | |
| Warranty Deed | $245,000 | Great American Title Agency | |
| Interfamily Deed Transfer | -- | None Available | |
| Cash Sale Deed | $225,000 | First American Title Ins Co | |
| Cash Sale Deed | $185,149 | Sun Title Agency Co | |
| Corporate Deed | -- | Sun Title Agency Co |
Mortgage History
| Date | Status | Loan Amount | Loan Type |
|---|---|---|---|
| Previous Owner | $196,000 | New Conventional |
Property History
| Date | Event | Price | Change | Sq Ft Price |
|---|---|---|---|---|
| 05/09/2025 05/09/25 | Sold | $410,000 | -5.7% | $240 / Sq Ft |
| 04/17/2025 04/17/25 | Pending | -- | -- | -- |
| 03/07/2025 03/07/25 | For Sale | $435,000 | +77.6% | $255 / Sq Ft |
| 03/29/2016 03/29/16 | Sold | $245,000 | -0.8% | $144 / Sq Ft |
| 02/15/2016 02/15/16 | For Sale | $247,000 | -- | $145 / Sq Ft |
Tax History Compared to Growth
Tax History
| Year | Tax Paid | Tax Assessment Tax Assessment Total Assessment is a certain percentage of the fair market value that is determined by local assessors to be the total taxable value of land and additions on the property. | Land | Improvement |
|---|---|---|---|---|
| 2025 | $1,884 | $27,195 | -- | -- |
| 2024 | $2,460 | $25,900 | -- | -- |
| 2023 | $2,460 | $30,930 | $6,180 | $24,750 |
| 2022 | $2,434 | $25,820 | $5,160 | $20,660 |
| 2021 | $2,529 | $24,130 | $4,820 | $19,310 |
| 2020 | $2,500 | $22,910 | $4,580 | $18,330 |
| 2019 | $2,429 | $20,580 | $4,110 | $16,470 |
| 2018 | $2,386 | $19,710 | $3,940 | $15,770 |
| 2017 | $2,219 | $18,710 | $3,740 | $14,970 |
| 2016 | $2,143 | $17,530 | $3,500 | $14,030 |
| 2015 | $1,665 | $16,900 | $3,380 | $13,520 |
Agents Affiliated with this Home
-
R
Seller's Agent in 2025
Robert Fisher
Realty ONE Group
(310) 422-8757
6 in this area
7 Total Sales
-
T
Buyer's Agent in 2025
Thomas Ranalls
Realty One Group
(623) 695-5687
74 in this area
93 Total Sales
-
D
Seller's Agent in 2016
Dianne Eden-Giordano
Coldwell Banker Realty
-
J
Buyer's Agent in 2016
John Stevens
HomeSmart
Map
Source: Arizona Regional Multiple Listing Service (ARMLS)
MLS Number: 5399886
APN: 232-44-326
- 16062 W Gray Fox Trail
- 19602 N Canyon Whisper Dr
- 19225 N Tallowood Way
- 19058 N Aztec Point Dr
- 20044 N London Bridge Dr
- 19241 N Emerald Cove Way
- 17234 W Calistoga Dr
- 17041 W Artesia Dr
- 17156 W Lachlan Ct
- 17359 W Calistoga Dr
- 16949 W Oasis Springs Way
- 17009 W Eureka Springs Dr
- 20340 N Canyon Whisper Dr
- 17745 W Running Deer Trail
- 18634 N Paloma Ct
- 19722 N Regents Park Dr
- 17059 W Northampton Rd
- 20117 N Portico Way
- 16903 W Desert Blossom Way
- 16916 W Northampton Rd
