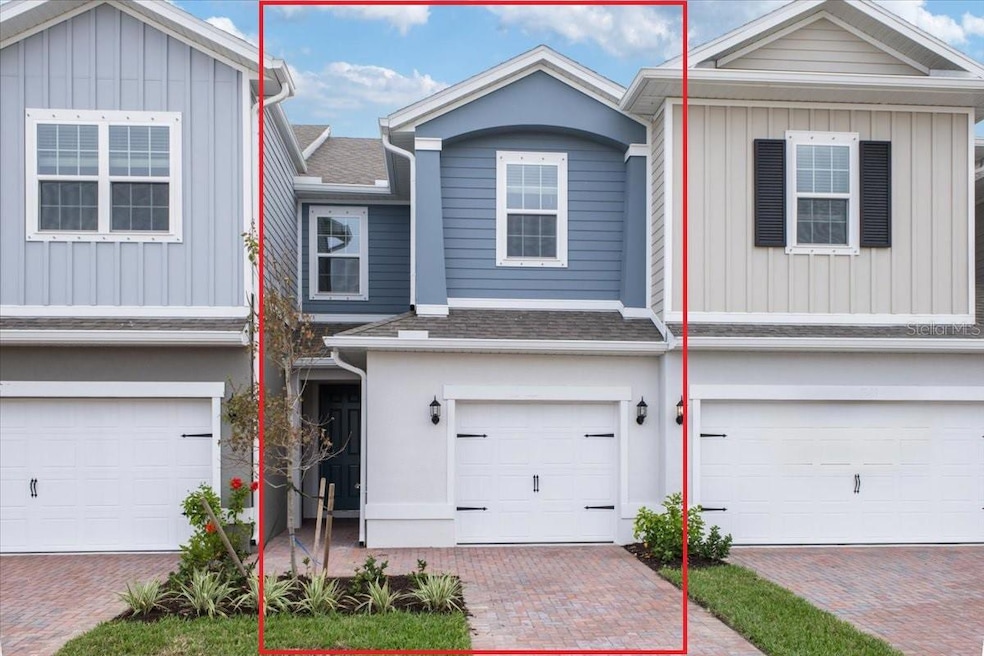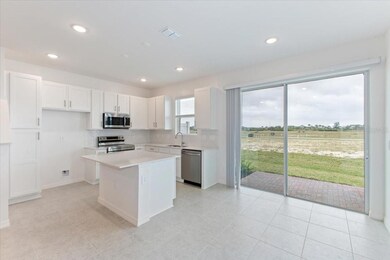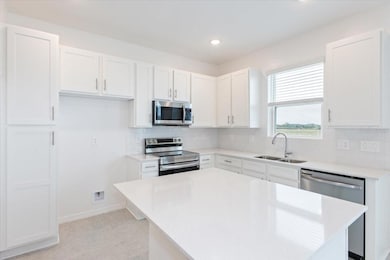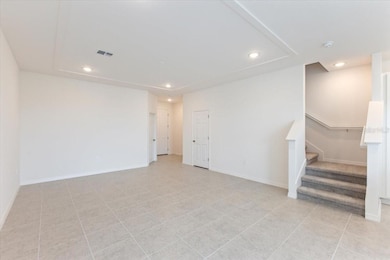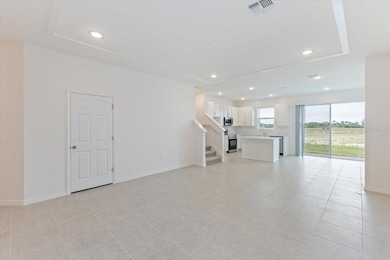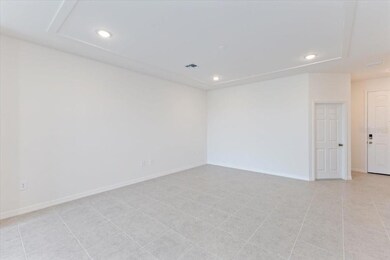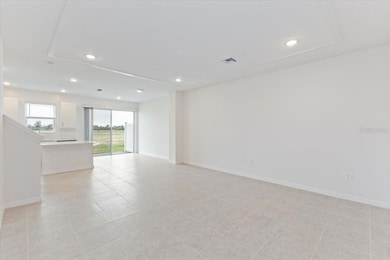
17339 Peregrine Way Punta Gorda, FL 33982
Babcock Ranch NeighborhoodEstimated payment $1,791/month
Highlights
- Fitness Center
- Open Floorplan
- Park or Greenbelt View
- New Construction
- Clubhouse
- High Ceiling
About This Home
The Kennedy welcomes you into an open family room, kitchen with quartz countertops and stainless steel appliances and dining area, all with tile floors throughout the first floor. The second floor Master Suite has a desirable walk-in-closet and a dual sink master bath. The second floor also features a bonus tech area, conveniently located laundry room, two bedrooms and a full bath.
Listing Agent
PARK SQUARE REALTY Brokerage Phone: 407-529-3000 License #444242 Listed on: 06/12/2024
Townhouse Details
Home Type
- Townhome
Est. Annual Taxes
- $500
Year Built
- Built in 2024 | New Construction
Lot Details
- 1,572 Sq Ft Lot
- West Facing Home
- Landscaped
HOA Fees
Parking
- 1 Car Attached Garage
- Electric Vehicle Home Charger
- Garage Door Opener
- Driveway
Home Design
- Bi-Level Home
- Slab Foundation
- Frame Construction
- Shingle Roof
- Concrete Siding
- Block Exterior
- Stucco
Interior Spaces
- 1,572 Sq Ft Home
- Open Floorplan
- Tray Ceiling
- High Ceiling
- Blinds
- Sliding Doors
- Family Room Off Kitchen
- Combination Dining and Living Room
- Inside Utility
- Laundry closet
- Park or Greenbelt Views
- Smart Home
Kitchen
- Eat-In Kitchen
- Range
- Microwave
- Dishwasher
- Stone Countertops
- Disposal
Flooring
- Carpet
- Ceramic Tile
Bedrooms and Bathrooms
- 3 Bedrooms
- Primary Bedroom Upstairs
- Split Bedroom Floorplan
- Walk-In Closet
Utilities
- Zoned Heating and Cooling
- Humidity Control
- Thermostat
- Cable TV Available
Additional Features
- Reclaimed Water Irrigation System
- Patio
Listing and Financial Details
- Visit Down Payment Resource Website
- Tax Lot 6190
- Assessor Parcel Number 422631412128
- $1,469 per year additional tax assessments
Community Details
Overview
- Association fees include pool, internet, ground maintenance, recreational facilities
- Babcokliving.Com Association, Phone Number (941) 676-7191
- Babcock Ranch Association, Phone Number (941) 676-7191
- Built by Park Square Homes
- Babcock Ranch Subdivision, Kennedy Floorplan
- Babcock Ranch Community
Recreation
- Tennis Courts
- Community Basketball Court
- Pickleball Courts
- Recreation Facilities
- Community Playground
- Fitness Center
- Community Pool
- Park
- Dog Park
- Trails
Pet Policy
- Pets Allowed
Additional Features
- Clubhouse
- Fire and Smoke Detector
Map
Home Values in the Area
Average Home Value in this Area
Tax History
| Year | Tax Paid | Tax Assessment Tax Assessment Total Assessment is a certain percentage of the fair market value that is determined by local assessors to be the total taxable value of land and additions on the property. | Land | Improvement |
|---|---|---|---|---|
| 2023 | -- | -- | -- | -- |
Property History
| Date | Event | Price | Change | Sq Ft Price |
|---|---|---|---|---|
| 08/01/2024 08/01/24 | For Sale | $274,020 | -- | $174 / Sq Ft |
Similar Homes in Punta Gorda, FL
Source: Stellar MLS
MLS Number: O6214062
APN: 422631412128
- 17330 Alderwood Ln
- 17322 Alderwood Ln
- 17314 Alderwood Ln
- 42850 Park View Dr
- Madison Plan at Townwalk at Babcock Ranch - 83' Townhomes
- Adams Plan at Townwalk at Babcock Ranch - 83' Townhomes
- Jefferson Plan at Townwalk at Babcock Ranch - 83' Townhomes
- Carter Plan at Townwalk at Babcock Ranch - 55' Townhomes
- Reagan Plan at Townwalk at Babcock Ranch - 55' Townhomes
- Lincoln Plan at Townwalk at Babcock Ranch - 55' Townhomes
- Washington Plan at Townwalk at Babcock Ranch - 55' Townhomes
- Kennedy Plan at Townwalk at Babcock Ranch - 55' Townhomes
- 17382 Alderwood Ln
- 17448 Silverspur Dr
- 17769 Silverspur Dr
- 17672 Silverspur Dr
- 42202 Lake Timber Dr
- Lucca Plan at Creekside Run at Babcock Ranch
- Arlington Plan at Creekside Run at Babcock Ranch
- Arlington With Bonus Plan at Creekside Run at Babcock Ranch
- 42826 Park View Dr
- 42826 Pk Vw Dr
- 17390 Alderwood Ln
- 17174 Curry Preserve Dr
- 43153 Wild Indigo Rd Unit Dogwood
- 43153 Wild Indigo Rd Unit Buttonwood
- 43153 Wild Indigo Rd Unit Alderwood
- 17732 Wayside Bend
- 16968 Bridle Trail
- 16951 Bridle Trail
- 17644 Corkwood Bend Trail
- 17796 Corkwood Bend Trail
- 17805 Corkwood Bend Trail
- 17845 Corkwood Bend Trail
- 14911 Anchorage Rd
- 43693 Tree Top Trail
- 17339 Palmetto Pass Ln
- 43521 Treadway Dr
- 42098 Journey Dr
- 43545 Treadway Dr
