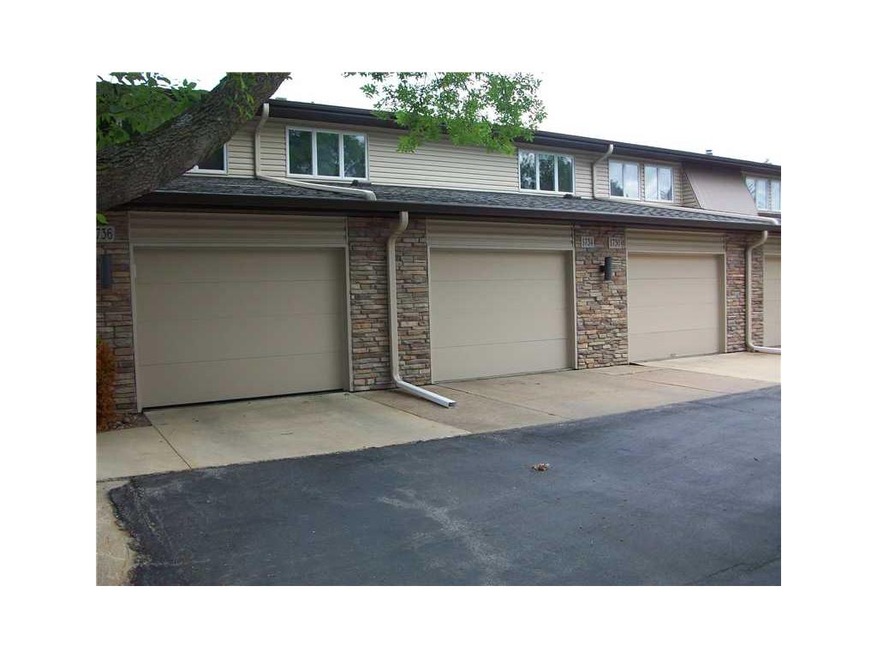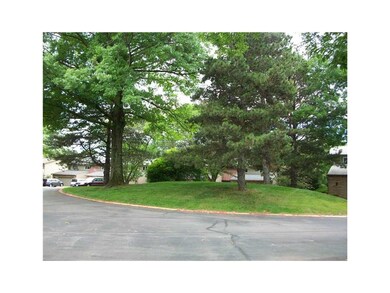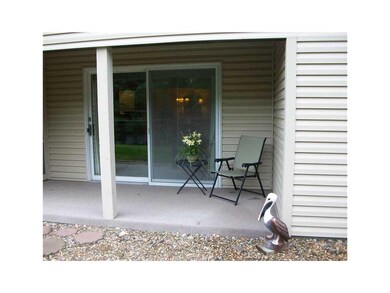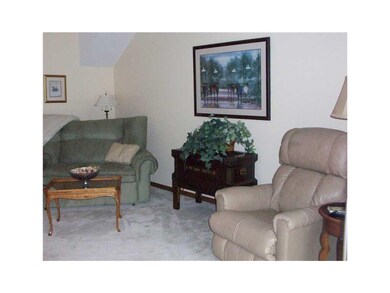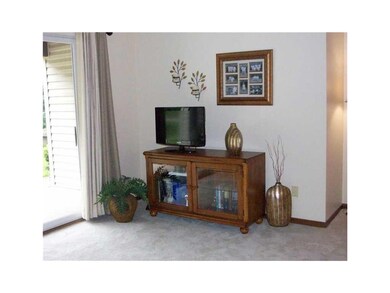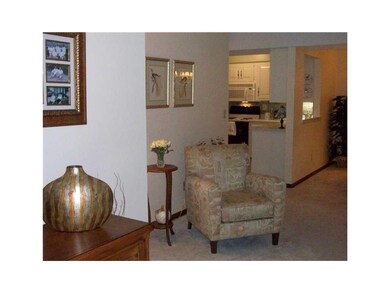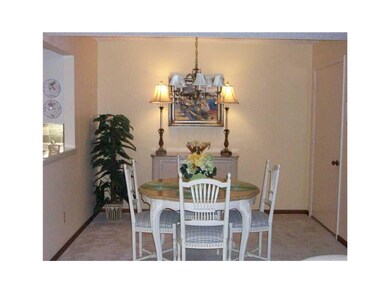
1734 Applewood Place NE Cedar Rapids, IA 52402
Highlights
- Wooded Lot
- Ranch Style House
- Formal Dining Room
- John F. Kennedy High School Rated A-
- Main Floor Primary Bedroom
- 1 Car Attached Garage
About This Home
As of October 2022No steps at all to get to this lovely main floor condo conveniently located in a quiet and wooded NE area. Many updates have been done, including, new siding and a bathroom remodel. There is a very spacious bedroom with a walk in closet leading into the bathroom. You will also like all of the closet space this home offers. This is a secure building with an attached garage that leads into your kitchen, again with no steps! A pet is allowed up to 30lbs. Listing agent is related to seller.
Last Agent to Sell the Property
Jan Bear
IOWA REALTY Listed on: 06/24/2014
Last Buyer's Agent
Jan Bear
IOWA REALTY Listed on: 06/24/2014
Property Details
Home Type
- Condominium
Est. Annual Taxes
- $1,517
Year Built
- 1974
HOA Fees
- $126 Monthly HOA Fees
Home Design
- Ranch Style House
- Slab Foundation
- Frame Construction
- Vinyl Construction Material
Interior Spaces
- 977 Sq Ft Home
- Formal Dining Room
Kitchen
- Range
- Microwave
- Dishwasher
- Disposal
Bedrooms and Bathrooms
- 1 Primary Bedroom on Main
- 1 Full Bathroom
Laundry
- Dryer
- Washer
Parking
- 1 Car Attached Garage
- Garage Door Opener
Utilities
- Central Air
- Heating Available
- Electric Water Heater
- Cable TV Available
Additional Features
- Handicap Accessible
- Patio
- Wooded Lot
Community Details
Pet Policy
- Pets Allowed
Ownership History
Purchase Details
Home Financials for this Owner
Home Financials are based on the most recent Mortgage that was taken out on this home.Purchase Details
Home Financials for this Owner
Home Financials are based on the most recent Mortgage that was taken out on this home.Purchase Details
Home Financials for this Owner
Home Financials are based on the most recent Mortgage that was taken out on this home.Similar Homes in Cedar Rapids, IA
Home Values in the Area
Average Home Value in this Area
Purchase History
| Date | Type | Sale Price | Title Company |
|---|---|---|---|
| Warranty Deed | $105,000 | -- | |
| Warranty Deed | $91,500 | None Available | |
| Warranty Deed | $83,000 | None Available |
Mortgage History
| Date | Status | Loan Amount | Loan Type |
|---|---|---|---|
| Previous Owner | $9,130 | Stand Alone Second | |
| Previous Owner | $82,170 | New Conventional | |
| Previous Owner | $74,700 | Adjustable Rate Mortgage/ARM |
Property History
| Date | Event | Price | Change | Sq Ft Price |
|---|---|---|---|---|
| 10/14/2022 10/14/22 | Sold | $105,000 | -4.5% | $107 / Sq Ft |
| 09/10/2022 09/10/22 | Pending | -- | -- | -- |
| 08/30/2022 08/30/22 | For Sale | $110,000 | +20.5% | $113 / Sq Ft |
| 03/11/2020 03/11/20 | Sold | $91,300 | +2.0% | $93 / Sq Ft |
| 01/31/2020 01/31/20 | Pending | -- | -- | -- |
| 01/30/2020 01/30/20 | For Sale | $89,500 | +7.8% | $92 / Sq Ft |
| 06/01/2017 06/01/17 | Sold | $83,000 | -2.3% | $85 / Sq Ft |
| 05/11/2017 05/11/17 | Pending | -- | -- | -- |
| 03/27/2017 03/27/17 | For Sale | $84,950 | +3.0% | $87 / Sq Ft |
| 09/29/2014 09/29/14 | Sold | $82,500 | -1.7% | $84 / Sq Ft |
| 07/25/2014 07/25/14 | Pending | -- | -- | -- |
| 06/24/2014 06/24/14 | For Sale | $83,900 | -- | $86 / Sq Ft |
Tax History Compared to Growth
Tax History
| Year | Tax Paid | Tax Assessment Tax Assessment Total Assessment is a certain percentage of the fair market value that is determined by local assessors to be the total taxable value of land and additions on the property. | Land | Improvement |
|---|---|---|---|---|
| 2023 | $1,842 | $113,600 | $25,000 | $88,600 |
| 2022 | $1,698 | $96,200 | $17,500 | $78,700 |
| 2021 | $1,650 | $90,900 | $17,500 | $73,400 |
| 2020 | $1,650 | $83,400 | $14,000 | $69,400 |
| 2019 | $1,710 | $79,300 | $14,000 | $65,300 |
| 2018 | $1,466 | $79,300 | $14,000 | $65,300 |
| 2017 | $1,578 | $81,000 | $10,000 | $71,000 |
| 2016 | $1,721 | $81,000 | $10,000 | $71,000 |
| 2015 | $1,725 | $81,055 | $10,000 | $71,055 |
| 2014 | $1,540 | $78,063 | $10,000 | $68,063 |
| 2013 | $1,440 | $78,063 | $10,000 | $68,063 |
Agents Affiliated with this Home
-

Seller's Agent in 2022
Matt Ford
SKOGMAN REALTY
(319) 270-8747
97 Total Sales
-

Buyer's Agent in 2022
Terry Knake
SKOGMAN REALTY COMMERCIAL
(319) 310-6734
38 Total Sales
-

Buyer Co-Listing Agent in 2022
Lena Gilbert
SKOGMAN REALTY
(319) 241-9249
112 Total Sales
-

Seller's Agent in 2020
Rachael Ray
SKOGMAN REALTY
(319) 270-3104
192 Total Sales
-
J
Seller's Agent in 2017
Jolene Balvanz
IOWA REALTY
-
J
Seller's Agent in 2014
Jan Bear
IOWA REALTY
Map
Source: Cedar Rapids Area Association of REALTORS®
MLS Number: 1404488
APN: 14171-01001-01006
- 1724 Applewood Place NE
- 1714 Pikes Peak Ct NE
- 1704 Pikes Peak Ct NE Unit B
- 1556 Matterhorn Dr NE Unit B
- 1580 Matterhorn Dr NE Unit G
- 1579 Matterhorn Dr NE
- 1661 Bilgarie Ct NE Unit A
- 618 J Ave NE
- 2617 Rainier Ct NE
- 664 J Ave NE Unit A
- 2145 Coldstream Ave NE
- 2925 Adirondack Dr NE
- 3129 Adirondack Dr NE
- 3360 Circle Dr NE
- 2232 Birchwood Dr NE
- 2012 Sierra Cir NE
- 2029 Knollshire Rd NE
- 3028 Center Point Rd NE Unit 201
- 3642 Redbud Rd NE
- 3315 Silverthorne Rd NE
