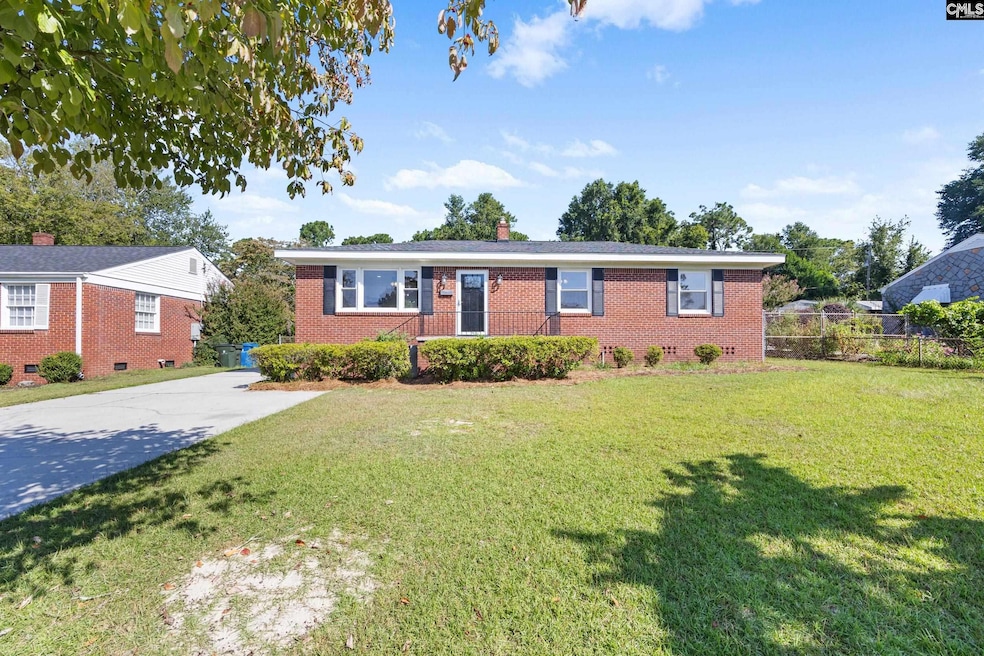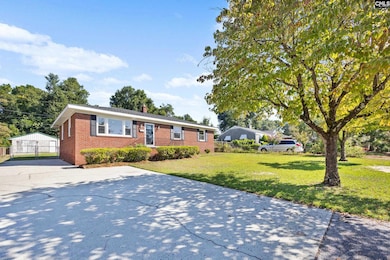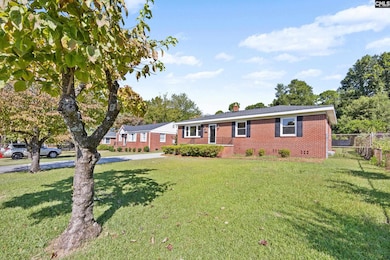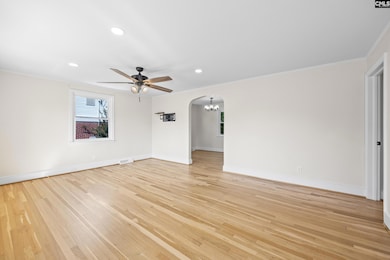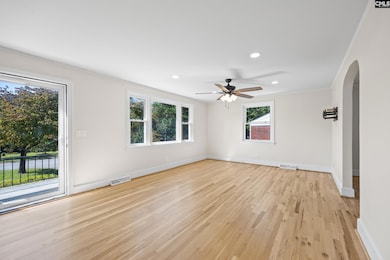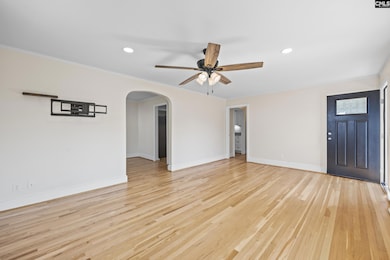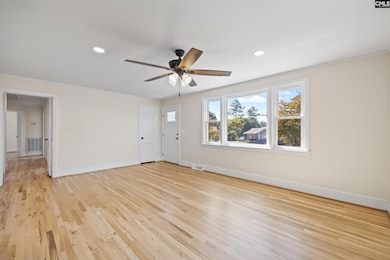1734 C Ave West Columbia, SC 29169
Estimated payment $1,705/month
Highlights
- Traditional Architecture
- Secondary bathroom tub or shower combo
- No HOA
- Wood Flooring
- Granite Countertops
- Separate Outdoor Workshop
About This Home
Charming, Renovated Home Just Minutes from Downtown Columbia!Move right into this beautifully updated 4-bedroom, 2-bath home, renovated in 2023 with modern finishes and thoughtful upgrades. The stunning new kitchen features soft-close cabinets, granite countertops, a tiled backsplash, and brand-new stainless-steel appliances—perfect for both everyday living and entertaining.You'll love the spacious family room and gleaming, refinished hardwood floors in the main living areas. The all-new master suite is a private retreat, complete with a luxurious bath showcasing a custom tiled shower, double vanity with granite countertops, and a conveniently located laundry area with stylish, low-maintenance LVP flooring.Outside, enjoy a large backyard with an impressive 18x30 workshop—ideal for hobbies, storage, or a home gym.Located in a prime spot just minutes from downtown Columbia and the University of South Carolina, this home offers the perfect combination of comfort, convenience, and charm! Disclaimer: CMLS has not reviewed and, therefore, does not endorse vendors who may appear in listings.
Home Details
Home Type
- Single Family
Est. Annual Taxes
- $973
Year Built
- Built in 1960
Lot Details
- 10,019 Sq Ft Lot
- Chain Link Fence
Parking
- 4 Parking Spaces
Home Design
- Traditional Architecture
- Four Sided Brick Exterior Elevation
Interior Spaces
- 1,582 Sq Ft Home
- 1-Story Property
- Crown Molding
- Ceiling Fan
- Recessed Lighting
- Crawl Space
- Storage In Attic
- Fire and Smoke Detector
Kitchen
- Self-Cleaning Oven
- Induction Cooktop
- Built-In Microwave
- Dishwasher
- Granite Countertops
- Granite Backsplash
- Disposal
Flooring
- Wood
- Tile
- Luxury Vinyl Plank Tile
Bedrooms and Bathrooms
- 4 Bedrooms
- Walk-In Closet
- 2 Full Bathrooms
- Secondary bathroom tub or shower combo
- Bathtub with Shower
- Separate Shower
Laundry
- Laundry on main level
- Electric Dryer Hookup
Outdoor Features
- Separate Outdoor Workshop
- Shed
Schools
- Riverbank Elementary School
- Busbee Middle School
- Brookland-Cayce High School
Utilities
- Heat Pump System
- Heating System Uses Gas
- Water Heater
Community Details
- No Home Owners Association
- The Avenues Subdivision
Map
Home Values in the Area
Average Home Value in this Area
Tax History
| Year | Tax Paid | Tax Assessment Tax Assessment Total Assessment is a certain percentage of the fair market value that is determined by local assessors to be the total taxable value of land and additions on the property. | Land | Improvement |
|---|---|---|---|---|
| 2024 | $973 | $5,090 | $1,400 | $3,690 |
| 2023 | $973 | $5,090 | $1,400 | $3,690 |
| 2022 | $982 | $5,090 | $1,400 | $3,690 |
| 2020 | $943 | $5,090 | $1,400 | $3,690 |
| 2019 | $870 | $4,600 | $1,400 | $3,200 |
| 2018 | $879 | $4,600 | $1,400 | $3,200 |
| 2017 | $843 | $4,600 | $1,400 | $3,200 |
| 2016 | $892 | $4,732 | $1,400 | $3,332 |
| 2014 | $2,114 | $6,897 | $2,070 | $4,827 |
| 2013 | -- | $6,900 | $2,070 | $4,830 |
Property History
| Date | Event | Price | List to Sale | Price per Sq Ft |
|---|---|---|---|---|
| 11/10/2025 11/10/25 | Price Changed | $307,500 | -2.4% | $194 / Sq Ft |
| 09/02/2025 09/02/25 | For Sale | $315,000 | -- | $199 / Sq Ft |
Purchase History
| Date | Type | Sale Price | Title Company |
|---|---|---|---|
| Quit Claim Deed | -- | None Listed On Document | |
| Interfamily Deed Transfer | -- | None Available | |
| Deed | $50,000 | None Available | |
| Deed | -- | -- | |
| Interfamily Deed Transfer | -- | -- |
Mortgage History
| Date | Status | Loan Amount | Loan Type |
|---|---|---|---|
| Previous Owner | $132,000 | New Conventional | |
| Previous Owner | $103,500 | No Value Available | |
| Previous Owner | -- | No Value Available |
Source: Consolidated MLS (Columbia MLS)
MLS Number: 616548
APN: 004630-09-009
- 1628 C Ave
- 224 17th St
- 1452 C Ave
- 1610 D Ave
- 1445 D Ave
- 1608 Crapps Ave
- 1802 D Ave
- Tract 1 Hallelujah Rd
- 324 N Parson St
- 106 Earl Ct
- 1235 Jensen St
- 1615 Holland St
- 212 Alexandria St
- 1224 Evergreen Ave
- 309 Hammond Ave
- 153 Cavendish Dr
- 151 Cavendish Dr
- 157 Cavendish Dr
- 617 Holland Cir
- Oak Plan at Faith Hills
- 135 Alexandria St Unit A
- 524 Wessinger St
- 1235 Jensen St
- 1541 Beckham St
- 1342 Karlaney Ave
- 135 Silver Run Place
- 258 Gum Swamp Trail
- 1321 Lafayette Ave
- 352 Gum Swamp Trail
- 815 Raleigh St
- 530 Jasper St
- 522 Jasper St
- 1035 Comanchee Trail
- 100 Riverbend Dr
- 1513 Dunbar Rd
- 505 B Ave
- 800 State St
- 533 Dawn Dr
- 316 Autumn Mist Dr
- 127 State St
