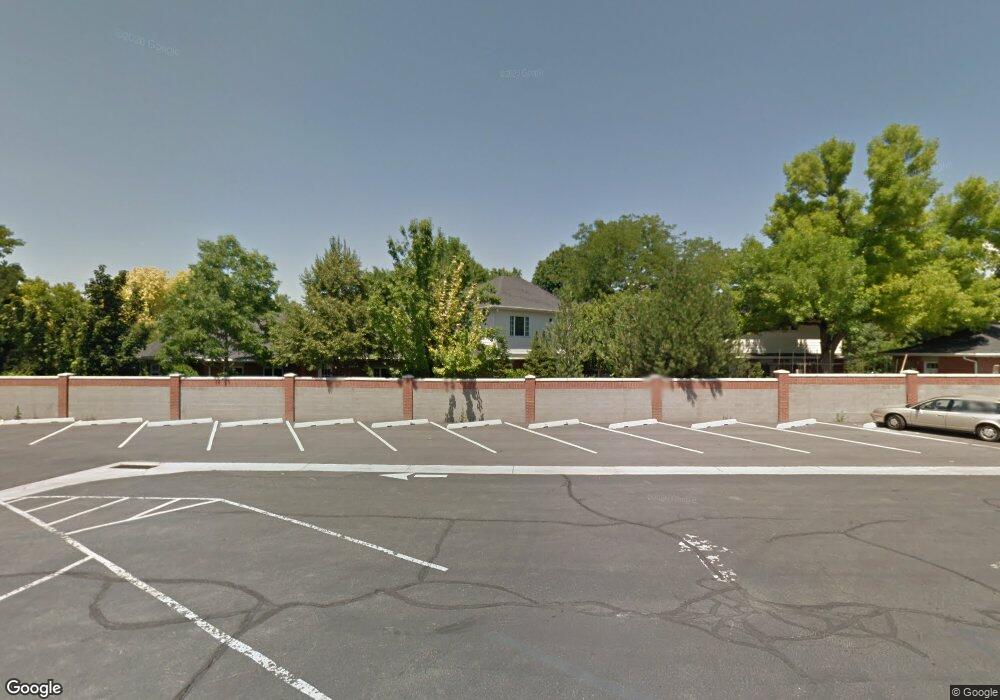1734 E Spring Ln Holladay, UT 84117
Estimated Value: $3,466,000 - $5,452,367
7
Beds
10
Baths
11,018
Sq Ft
$435/Sq Ft
Est. Value
About This Home
This home is located at 1734 E Spring Ln, Holladay, UT 84117 and is currently estimated at $4,787,789, approximately $434 per square foot. 1734 E Spring Ln is a home located in Salt Lake County with nearby schools including Oakwood Elementary School, Bonneville Junior High School, and Cottonwood High School.
Ownership History
Date
Name
Owned For
Owner Type
Purchase Details
Closed on
Oct 17, 2024
Sold by
Vander Beek Elbertus A and Vander Van Der
Bought by
Van Der Beek Family Trust and Van Der Beek
Current Estimated Value
Purchase Details
Closed on
Aug 25, 2020
Sold by
Nugent Adam E
Bought by
Vander Beek Elbertus A and Vander Van Der
Home Financials for this Owner
Home Financials are based on the most recent Mortgage that was taken out on this home.
Original Mortgage
$1,667,500
Interest Rate
2.9%
Mortgage Type
Seller Take Back
Create a Home Valuation Report for This Property
The Home Valuation Report is an in-depth analysis detailing your home's value as well as a comparison with similar homes in the area
Home Values in the Area
Average Home Value in this Area
Purchase History
| Date | Buyer | Sale Price | Title Company |
|---|---|---|---|
| Van Der Beek Family Trust | -- | None Listed On Document | |
| Vander Beek Elbertus A | -- | Integrated Title Ins Svcs | |
| Nugent Adam E | -- | Integrated Title Ins Svcs |
Source: Public Records
Mortgage History
| Date | Status | Borrower | Loan Amount |
|---|---|---|---|
| Previous Owner | Vander Beek Elbertus A | $1,667,500 |
Source: Public Records
Tax History Compared to Growth
Tax History
| Year | Tax Paid | Tax Assessment Tax Assessment Total Assessment is a certain percentage of the fair market value that is determined by local assessors to be the total taxable value of land and additions on the property. | Land | Improvement |
|---|---|---|---|---|
| 2025 | $17,381 | $3,387,990 | $622,690 | $2,765,300 |
| 2024 | $17,381 | $3,093,490 | $603,390 | $2,490,100 |
| 2023 | $17,883 | $3,094,990 | $715,890 | $2,379,100 |
| 2022 | $18,132 | $3,155,890 | $701,890 | $2,454,000 |
| 2021 | $16,170 | $2,439,100 | $618,900 | $1,820,200 |
| 2020 | $11,690 | $1,734,500 | $605,800 | $1,128,700 |
| 2019 | $11,682 | $1,688,590 | $572,690 | $1,115,900 |
| 2018 | $11,501 | $1,574,290 | $572,690 | $1,001,600 |
| 2017 | $10,450 | $1,538,490 | $572,690 | $965,800 |
| 2016 | $10,461 | $1,534,390 | $572,690 | $961,700 |
Source: Public Records
Map
Nearby Homes
- 5224 Spring Gate Dr
- 1872 E 5150 S
- 5111 Moor Mont Dr
- 1574 E Winward Dr
- 1590 E Spring Run Dr
- 1504 E Spring Ln
- 1610 E Moor Dale Ln
- 1489 Spring Ln
- 5088 S Woodmont Dr
- 1617 Meadowmoor Rd
- 4971 S Westmoor Rd
- 1583 Meadowmoor Rd
- 5608 S Dunetree Hill Ln
- 1360 E Old Maple Ct
- 1364 Old Maple Ct
- 1369 E Farm Hill Dr
- 5625 S Dunetree Hill Ln
- 5058 S Moray Ct
- 5780 S Minden Dr
- 1747 E Water Pine Ct S Unit 101
- 1734 E Spring Ln
- 5301 Woodcrest Dr
- 5275 Woodcrest Dr
- 5263 S Woodcrest Dr
- 5263 Woodcrest Dr
- 5289 Woodcrest Dr
- 1724 Spring Ln
- 5253 Woodcrest Dr
- 5301 S Woodcrest Dr
- 1716 Spring Ln
- 5247 S Woodcrest Dr
- 5247 Woodcrest Dr
- 1708 E Spring Ln
- 1708 Spring Ln
- 5272 Woodcrest Dr
- 1708 E Spring Ln
- 5286 Woodcrest Dr
- 5262 S Woodcrest Dr
- 5262 Woodcrest Dr
- 5225 Westmoor Rd
