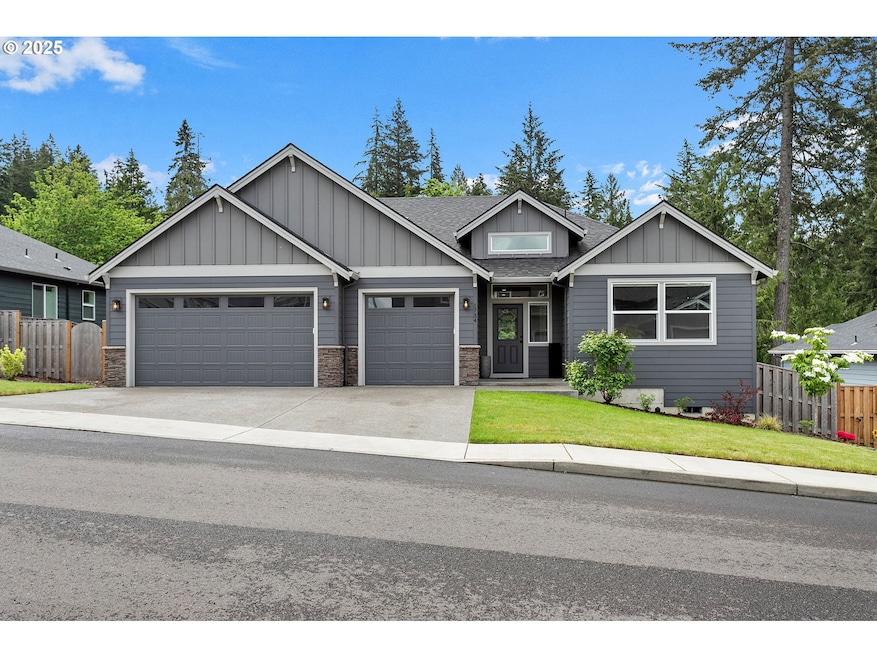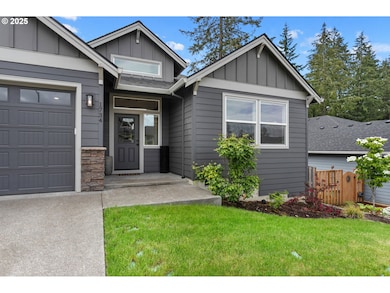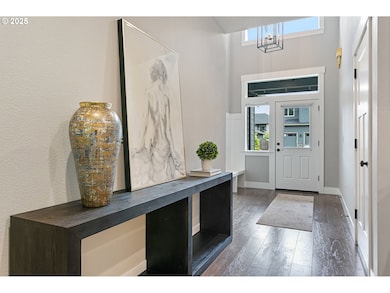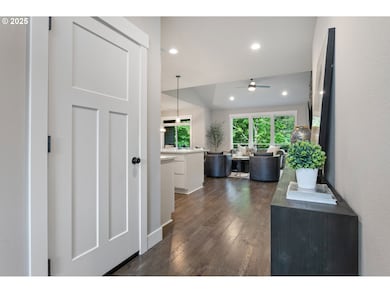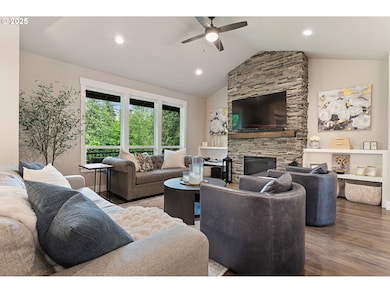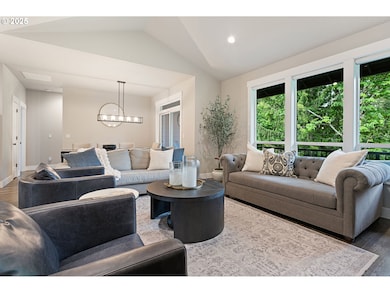
1734 NE Cascadia Ridge Dr Estacada, OR 97023
Estimated payment $3,850/month
Highlights
- View of Trees or Woods
- Secluded Lot
- Vaulted Ceiling
- Contemporary Architecture
- Wooded Lot
- Quartz Countertops
About This Home
One-level living at its best! This better-than-new contemporary is in pristine condition & features high-end finishes throughout. Greatroom floor plan boasts a soaring stone fireplace surround & custom built ins with large kitchen island & dining room-great for entertaining. Kitchen features stainless steel appliances, walk-in pantry, & quartz countertops. Off the living & primary bedroom are doors to your private covered deck. The trex decking & fully covered outdoor space that looks out on serene tree filled lot-feels like living in a tree house! 4 full bedrooms, 2 1/2 bathrooms allow for a flexible floor plan-guest room, bonus room, or office space? Primary suite features a spa-like bathroom with freestanding tub & walk-in shower. Low-maintenance yard in front and space for gardening out back. Huge 3-car garage, large crawlspace room, and closets throughout make for storage galore! Close to the many offerings of downtown Estacada & local schools. Milo McIver State Park nearby for some of the best paddle boarding in town! Ready to move in and upgrades already dialed including custom blinds, AC, appliances, & washer and dryer.
Home Details
Home Type
- Single Family
Est. Annual Taxes
- $4,806
Year Built
- Built in 2022
Lot Details
- 7,405 Sq Ft Lot
- Fenced
- Secluded Lot
- Gentle Sloping Lot
- Wooded Lot
- Landscaped with Trees
- Private Yard
HOA Fees
- $16 Monthly HOA Fees
Parking
- 3 Car Attached Garage
- Garage on Main Level
- Garage Door Opener
- Driveway
- On-Street Parking
Property Views
- Woods
- Seasonal
- Territorial
Home Design
- Contemporary Architecture
- Pillar, Post or Pier Foundation
- Composition Roof
- Cement Siding
- Cultured Stone Exterior
- Concrete Perimeter Foundation
Interior Spaces
- 2,009 Sq Ft Home
- 1-Story Property
- Wainscoting
- Vaulted Ceiling
- Ceiling Fan
- Electric Fireplace
- Double Pane Windows
- Vinyl Clad Windows
- Family Room
- Living Room
- Dining Room
- First Floor Utility Room
- Tile Flooring
- Crawl Space
Kitchen
- Free-Standing Range
- Induction Cooktop
- Microwave
- Plumbed For Ice Maker
- Dishwasher
- Stainless Steel Appliances
- Kitchen Island
- Quartz Countertops
- Tile Countertops
- Disposal
Bedrooms and Bathrooms
- 4 Bedrooms
- Soaking Tub
- Walk-in Shower
Laundry
- Laundry Room
- Washer and Dryer
Accessible Home Design
- Accessibility Features
- Level Entry For Accessibility
- Accessible Entrance
- Minimal Steps
Outdoor Features
- Covered Deck
- Porch
Schools
- River Mill Elementary School
- Estacada Middle School
- Estacada High School
Utilities
- Cooling Available
- 95% Forced Air Heating System
- Heat Pump System
- Electric Water Heater
Listing and Financial Details
- Assessor Parcel Number 05037294
Community Details
Overview
- Currin Creek Estates Association, Phone Number (503) 806-6642
- Currin Creek Estates Subdivision
Amenities
- Common Area
Map
Home Values in the Area
Average Home Value in this Area
Tax History
| Year | Tax Paid | Tax Assessment Tax Assessment Total Assessment is a certain percentage of the fair market value that is determined by local assessors to be the total taxable value of land and additions on the property. | Land | Improvement |
|---|---|---|---|---|
| 2024 | $4,806 | $306,441 | -- | -- |
| 2023 | $4,806 | $297,516 | $0 | $0 |
| 2022 | $1,348 | $85,220 | $0 | $0 |
| 2021 | $801 | $50,477 | $0 | $0 |
Property History
| Date | Event | Price | Change | Sq Ft Price |
|---|---|---|---|---|
| 05/16/2025 05/16/25 | For Sale | $635,000 | -- | $316 / Sq Ft |
Purchase History
| Date | Type | Sale Price | Title Company |
|---|---|---|---|
| Warranty Deed | $639,900 | Wfg National Title |
Mortgage History
| Date | Status | Loan Amount | Loan Type |
|---|---|---|---|
| Open | $511,920 | New Conventional |
Similar Homes in Estacada, OR
Source: Regional Multiple Listing Service (RMLS)
MLS Number: 312905431
APN: 05037294
- 1672 NE Joy Ln
- 1654 NE Joy Ln
- 1701 NE Joy Ln
- The Tygun 3-Car Plan at Currin Creek Estates
- The Wahkeena Plan at Currin Creek Estates
- The Tygun 2-Car Plan at Currin Creek Estates
- The Shasta Plan at Currin Creek Estates
- The Roslyn Plan at Currin Creek Estates
- The Rock Creek S Plan at Currin Creek Estates
- The Rock Creek S ADU Plan at Currin Creek Estates
- The Rock Creek Plan at Currin Creek Estates
- The Rock Creek 5x5 Plan at Currin Creek Estates
- The Oxbow ADU Plan at Currin Creek Estates
- The Leisure Plan at Currin Creek Estates
- The Latourell Plan at Currin Creek Estates
- The Deverell ADU Plan at Currin Creek Estates
- The Daybreak ADU Plan at Currin Creek Estates
- The Columbia Plan at Currin Creek Estates
- The Benson Plan at Currin Creek Estates
- 1865 NE Currin Creek Dr
- 855 NE Hill Way
- 464 NE 6th Ave
- 30597 SE Eagle Creek Rd
- 30725 SE Eagle Creek Rd
- 300 SE Main St
- 28384 SE Broadleaf Rd
- 37539 Sockeye St
- 38272 SE Highway 211
- 38438 Galway St
- 39237 Newton St
- 39331 Cascadia Village Dr
- 38679 Dubarko Rd
- 38100 Sandy Heights St
- 39501 Evans St
- 17101 Ruben Ln
- 40235 SE Highway 26
- 40235 SE Highway 26
- 14798 SE Parklane Dr
- 13432 SE 169th Ave
- 19901 Coast Redwood Ave
