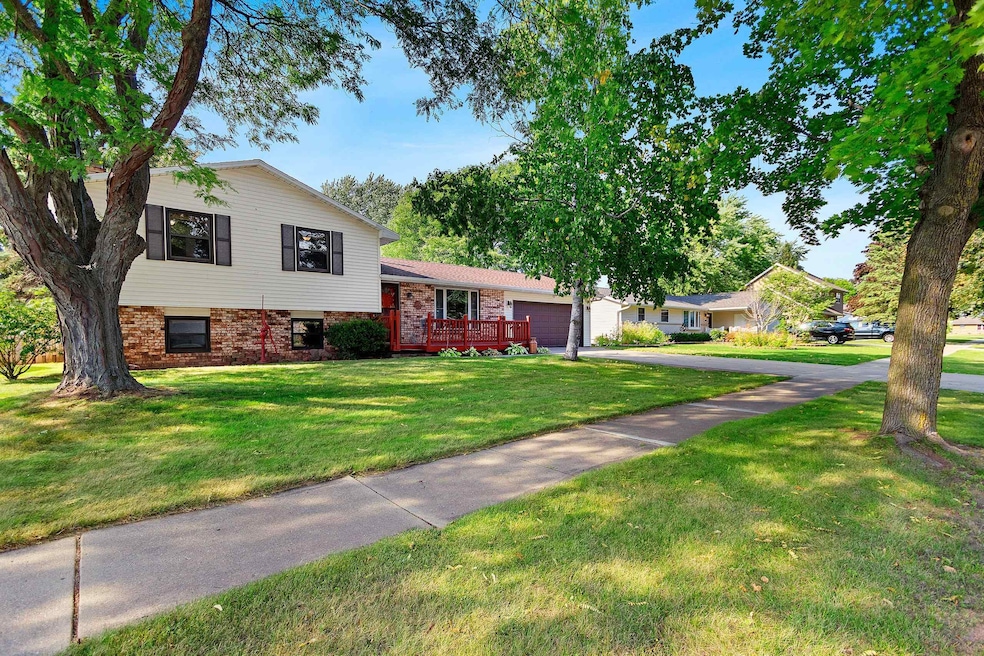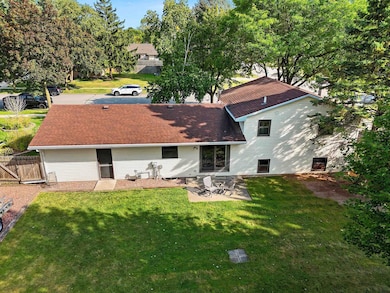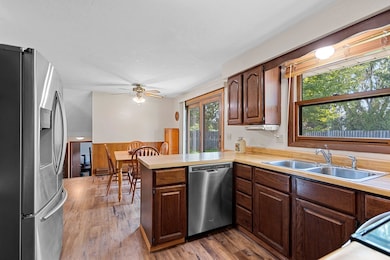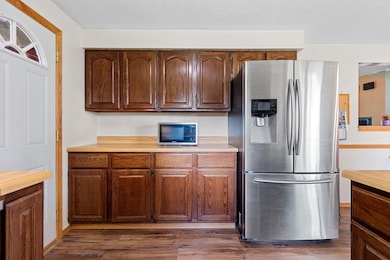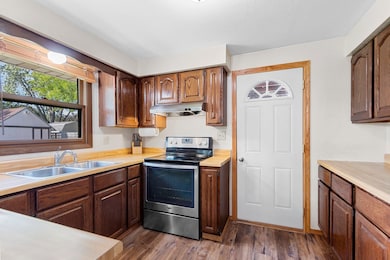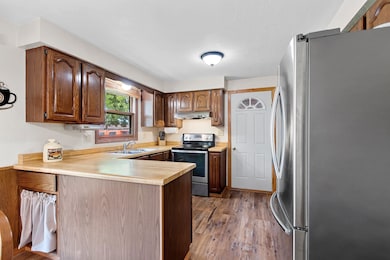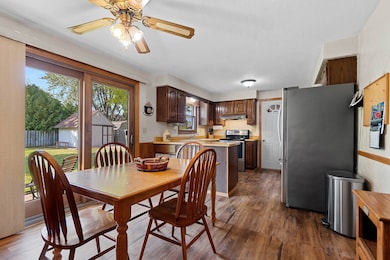1734 Revere Trail de Pere, WI 54115
Estimated payment $1,953/month
Highlights
- 1 Fireplace
- 2 Car Attached Garage
- Soaking Tub
- West De Pere Middle School Rated A-
About This Home
Great location w/fenced private yard & storage shed. New LVP flooring on the main level & the kitchen offering ample counter space, newer appliances & opens to dining area w/patio door. Sun-filled living rm also on main level. Upstairs has 3 bedrms & a full bath. LL features family rm w/wood-burning fp, bedrm & full bath w/jetted tub (no ceiling). Basement hosts storage, laundry, & workbench. Two-stall garage w/addt'l service dr to backyard & side yrd. Bring your own ideas for new carpet & paint, these updates will allow you to add value & personalize making this home truly your own! *HVAC Bid available for new boiler installed to natural Gas -eliminating oil tank - lets talk. Roof '13, Wall A/C Unit '15. Basement Wall has been professionally reinforced with wall braces '25.
Listing Agent
Coldwell Banker Real Estate Group License #94-45786 Listed on: 09/09/2025

Home Details
Home Type
- Single Family
Est. Annual Taxes
- $3,843
Year Built
- Built in 1985
Lot Details
- 0.25 Acre Lot
- Lot Dimensions are 85x130
Home Design
- Tri-Level Property
- Poured Concrete
- Vinyl Siding
- Radon Mitigation System
Interior Spaces
- 1 Fireplace
- Partially Finished Basement
- Basement Fills Entire Space Under The House
- Oven or Range
Bedrooms and Bathrooms
- 4 Bedrooms
- Dual Entry to Primary Bathroom
- Soaking Tub
Parking
- 2 Car Attached Garage
- Garage Door Opener
- Driveway
Schools
- Depere West High School
Utilities
- Cooling System Mounted In Outer Wall Opening
- Heating System Uses Oil
Map
Home Values in the Area
Average Home Value in this Area
Tax History
| Year | Tax Paid | Tax Assessment Tax Assessment Total Assessment is a certain percentage of the fair market value that is determined by local assessors to be the total taxable value of land and additions on the property. | Land | Improvement |
|---|---|---|---|---|
| 2024 | $3,843 | $269,800 | $37,500 | $232,300 |
| 2023 | $3,549 | $242,800 | $37,500 | $205,300 |
| 2022 | $3,521 | $215,500 | $37,500 | $178,000 |
| 2021 | $3,322 | $187,500 | $31,300 | $156,200 |
| 2020 | $3,360 | $174,800 | $31,300 | $143,500 |
| 2019 | $3,176 | $167,500 | $31,300 | $136,200 |
| 2018 | $3,031 | $154,400 | $31,300 | $123,100 |
| 2017 | $2,747 | $135,700 | $31,300 | $104,400 |
| 2016 | $2,752 | $135,700 | $31,300 | $104,400 |
| 2015 | $2,942 | $135,700 | $31,300 | $104,400 |
| 2014 | $2,903 | $135,700 | $31,300 | $104,400 |
| 2013 | $2,903 | $135,700 | $31,300 | $104,400 |
Property History
| Date | Event | Price | List to Sale | Price per Sq Ft |
|---|---|---|---|---|
| 11/05/2025 11/05/25 | Price Changed | $309,900 | -3.1% | $183 / Sq Ft |
| 10/06/2025 10/06/25 | Price Changed | $319,900 | -3.0% | $189 / Sq Ft |
| 09/22/2025 09/22/25 | Price Changed | $329,900 | -2.9% | $195 / Sq Ft |
| 09/02/2025 09/02/25 | For Sale | $339,900 | -- | $200 / Sq Ft |
Purchase History
| Date | Type | Sale Price | Title Company |
|---|---|---|---|
| Warranty Deed | $131,000 | Land Office Title Corp |
Mortgage History
| Date | Status | Loan Amount | Loan Type |
|---|---|---|---|
| Open | $117,900 | Unknown |
Source: REALTORS® Association of Northeast Wisconsin
MLS Number: 50315075
APN: WD-253-H-90
- 0 N Stellita Cir Unit 50263856
- 0 N Stellita Cir Unit 50263853
- 1509 S 7th St
- 1410 S 7th St
- 2080 Greenleaf Rd
- 1213 Danena Dr
- 2353 Old Plank Rd
- 1208 Meadow View Ln
- 1516 S 9th St
- 1404 S 9th St
- 1275 Carmen Ct
- 2067 Old Plank Ct
- 1276 S 9th St
- 806 4th St
- 0 Lost Dauphin Rd Unit 50305894
- 0 Lost Dauphin Rd Unit 50302898
- 978 Saint Anthony Dr Unit 2
- 1002 Aldrin St
- 2238 Hopf Ln
- 449 N Saint Bernard Dr Unit 451
- 1310 Scheuring Rd
- 420-436 College Ave
- 621 Cook St
- 840 Park St
- 1415 Silverstone Trail
- 3030-3036 Ryan Rd
- 922-940-940 Oak St Unit ID1253107P
- 1601 Swan Rd
- 1001 Cedar St Unit ID1253093P
- 1001 Cedar St Unit ID1253098P
- 502 N 10th St
- 102 N Broadway
- 512 N 10th St Unit ID1270853P
- 2077 Bridge Port Ct
- 2201-2297 Samantha St
- 410-414 Willie Mays Cir
- 3000 Quarry Park Dr
- 1795 Grant St
- 1550-1598 Quarry Park Dr
- 1951 Scheuring Rd
