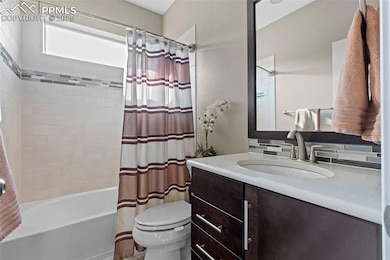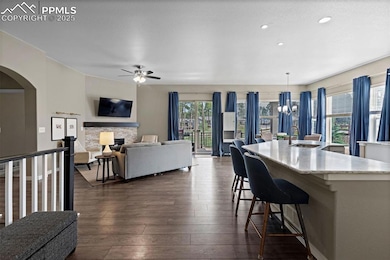1734 Summerglow Ln Monument, CO 80132
Estimated payment $5,379/month
Highlights
- Deck
- Ranch Style House
- Great Room
- Ray E Kilmer Elementary School Rated A-
- Corner Lot
- Double Oven
About This Home
What a Beauty! Nestled in one of the most desirable neighborhoods in the Monument area, this stunning ranch-style home with a finished basement offers comfort, space, and effortless living. Step inside to an inviting open floor plan where the kitchen seamlessly flows into the dining and living areas—ideal for entertaining. The large island is perfect for preparing your favorite gourmet meals, and the spacious pantry provides ample storage for all your kitchen essentials. Enjoy cozy evenings by the fireplace in the living room, creating the perfect setting for relaxation. The primary bedroom features a luxurious en-suite with dual sinks, a walk-in shower, and a generous walk-in closet. For added convenience, the laundry room is located on the main level. Head downstairs to a spacious finished basement featuring a stylish bar area and a large open space perfect for hosting game days or movie nights. The lower level includes three additional bedrooms, a full bathroom, and plenty of storage space. Outside, enjoy Colorado’s beautiful weather from your private deck—perfect for morning coffee or evening gatherings. Don't miss your chance to call this gem home—schedule your showing today! This one won’t last long!
Listing Agent
Ember + Stone Realty Brokerage Phone: 303-409-7769 Listed on: 06/06/2025
Home Details
Home Type
- Single Family
Est. Annual Taxes
- $5,554
Year Built
- Built in 2017
Lot Details
- 0.35 Acre Lot
- Corner Lot
- Level Lot
HOA Fees
- $29 Monthly HOA Fees
Parking
- 3 Car Attached Garage
Home Design
- Ranch Style House
- Slab Foundation
- Shingle Roof
- Wood Siding
Interior Spaces
- 3,282 Sq Ft Home
- Gas Fireplace
- Great Room
- Basement Fills Entire Space Under The House
- Laundry Room
Kitchen
- Double Oven
- Microwave
- Dishwasher
- Disposal
Flooring
- Carpet
- Luxury Vinyl Tile
Bedrooms and Bathrooms
- 5 Bedrooms
Schools
- Ray E Kilmer Elementary School
- Lewis Palmer Middle School
- Lewis Palmer High School
Additional Features
- Deck
- Forced Air Heating and Cooling System
Community Details
Overview
- Association fees include snow removal, trash removal
- On-Site Maintenance
Recreation
- Community Playground
- Trails
Map
Home Values in the Area
Average Home Value in this Area
Tax History
| Year | Tax Paid | Tax Assessment Tax Assessment Total Assessment is a certain percentage of the fair market value that is determined by local assessors to be the total taxable value of land and additions on the property. | Land | Improvement |
|---|---|---|---|---|
| 2025 | $5,554 | $66,490 | -- | -- |
| 2024 | $5,586 | $60,520 | $10,870 | $49,650 |
| 2022 | $4,175 | $37,990 | $9,400 | $28,590 |
| 2021 | $4,483 | $39,080 | $9,670 | $29,410 |
| 2020 | $4,148 | $34,280 | $8,390 | $25,890 |
| 2019 | $4,308 | $34,280 | $8,390 | $25,890 |
| 2018 | $2,054 | $15,530 | $7,710 | $7,820 |
| 2017 | $2,500 | $19,030 | $19,030 | $0 |
| 2016 | $154 | $1,220 | $1,220 | $0 |
Property History
| Date | Event | Price | List to Sale | Price per Sq Ft |
|---|---|---|---|---|
| 10/04/2025 10/04/25 | Price Changed | $929,000 | -2.2% | $283 / Sq Ft |
| 08/15/2025 08/15/25 | Price Changed | $950,000 | -2.5% | $289 / Sq Ft |
| 07/18/2025 07/18/25 | Price Changed | $974,000 | -1.5% | $297 / Sq Ft |
| 06/06/2025 06/06/25 | For Sale | $989,000 | -- | $301 / Sq Ft |
Purchase History
| Date | Type | Sale Price | Title Company |
|---|---|---|---|
| Warranty Deed | $554,500 | Capstone Title Services Llc |
Mortgage History
| Date | Status | Loan Amount | Loan Type |
|---|---|---|---|
| Open | $329,353 | New Conventional |
Source: Pikes Peak REALTOR® Services
MLS Number: 6488304
APN: 61291-02-001
- 1797 Summerglow Ln
- 1621 Lazy Cat Ln
- 1706 Catnap Ln
- 1716 Catnap Ln
- 16267 Thunder Cat Way
- 16231 Thunder Cat Way
- 15765 Pineycove Ct
- 16445 Mountain Glory Dr
- 15848 Woodmeadow Ct
- 16428 Mountain Glory Dr
- 1070 Panoramic Dr
- 16150 Cliffrock Ct
- 16093 Enchanted Peak Way
- 1004 Tree Bark Terrace
- 15655 Falcon Ridge Ct
- 17045 Viscount Ct
- 17552 Colonial Park Dr
- 16111 Roller Coaster Rd
- 15595 Falcon Ridge Ct
- 724 Sage Forest Ln
- 740 Sage Forest Ln
- 15879 Agate Creek Dr
- 15329 Monument Ridge Ct
- 253 All Sky Dr
- 235 Winding Meadow Way
- 16112 Old Forest Point
- 524 Fox Run Cir
- 13631 Shepard Heights
- 964 Diamond Rim Dr
- 765 Diamond Rim Dr
- 13280 Trolley View
- 93 Clear Pass View
- 18350 Knollwood Blvd
- 1050 Milano Point Point
- 50 Spectrum Loop
- 2326 Shoshone Valley Trail
- 17155 Mountain Lake Dr
- 185 Polaris Point Loop
- 376 Jefferson St Unit 1
- 1628 Lily Lake Dr







