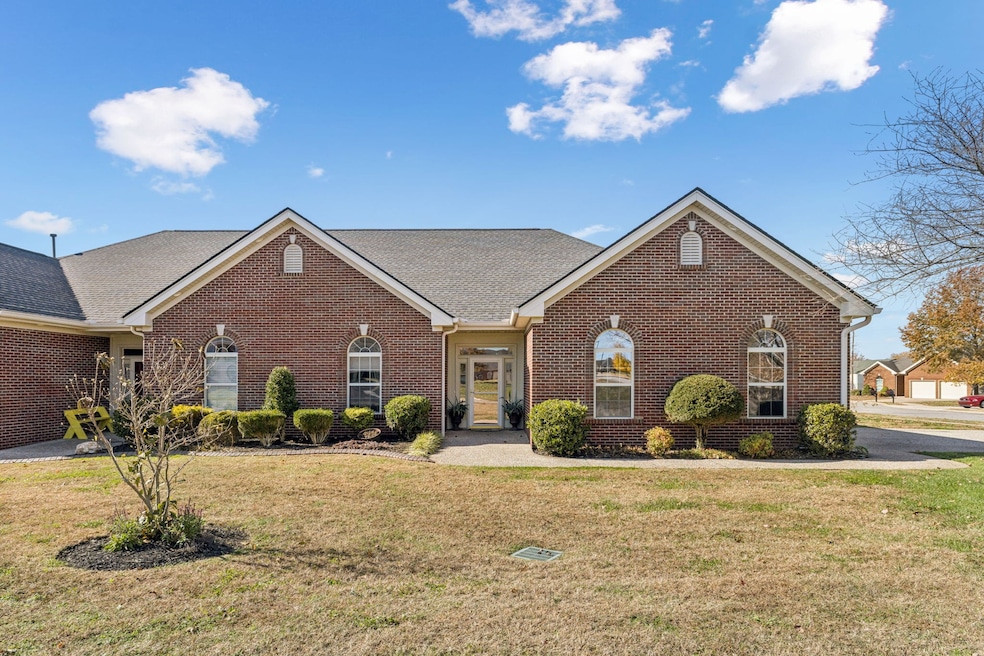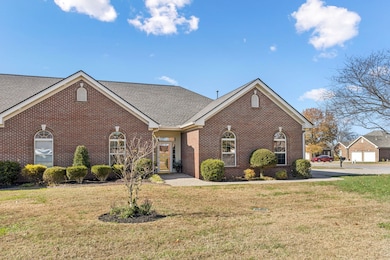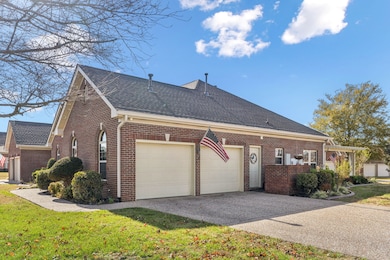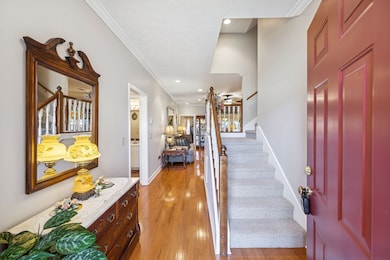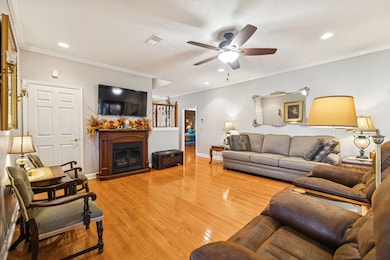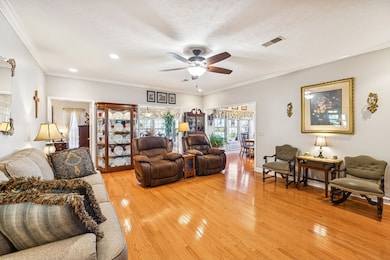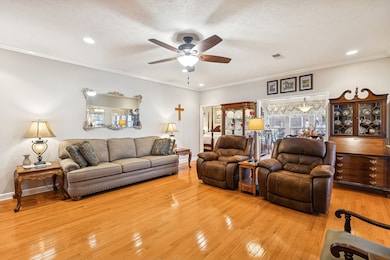1734 Summerplace Dr Lebanon, TN 37087
Estimated payment $3,131/month
Highlights
- Active Adult
- Wood Flooring
- Covered Patio or Porch
- Clubhouse
- Corner Lot
- Breakfast Room
About This Home
All offers due Sunday by 8pm. Over $90k in homeowner improvements! Welcome to this beautifully updated condo in a sought-after 55+ community in the heart of Lebanon! Conveniently located just minutes from Publix, shopping, dining on Main Street, and a short drive to downtown Lebanon. This move-in ready home offers over $90,000 in upgrades, including new flooring, crown molding, kitchen countertops, appliances, updated bathrooms and gas fireplace. A new roof in 2022 and an added pergola in the backyard enhance both comfort and style. Enjoy maintenance-free living—the HOA covers lawn care—on a desirable corner lot in a quiet cul-de-sac. Inside, you’ll find a spacious floor plan with a large living room featuring a cozy gas fireplace, an open kitchen with ample white cabinetry, tile backsplash, and stainless steel appliances, plus a bright breakfast nook and separate formal dining room filled with natural light. The primary suite offers two walk-in closets and an ensuite bath with double vanities and a walk-in shower. A second bedroom on the main level also includes a walk-in closet and a full bath. Upstairs, a generous third bedroom with two closets and another full bathroom provides excellent space for guests or hobbies. Enjoy the community clubhouse, and embrace a relaxed, low-maintenance lifestyle in this thoughtfully upgraded home! Save up to 1% of your loan amount as a closing cost credit when you use seller's suggested lender!
Listing Agent
Keller Williams Realty Mt. Juliet Brokerage Phone: 6155938090 License #352953 Listed on: 11/14/2025

Property Details
Home Type
- Multi-Family
Est. Annual Taxes
- $2,177
Year Built
- Built in 2001
Lot Details
- 0.38 Acre Lot
- Cul-De-Sac
- Corner Lot
- Level Lot
- Irrigation
HOA Fees
- $183 Monthly HOA Fees
Parking
- 2 Car Garage
- Side Facing Garage
- Garage Door Opener
- Driveway
Home Design
- Garden Home
- Property Attached
- Brick Exterior Construction
- Shingle Roof
Interior Spaces
- 2,377 Sq Ft Home
- Property has 2 Levels
- Ceiling Fan
- Gas Fireplace
- Entrance Foyer
- Living Room with Fireplace
- Breakfast Room
- Fire and Smoke Detector
Kitchen
- Built-In Electric Oven
- Microwave
- Dishwasher
- Stainless Steel Appliances
Flooring
- Wood
- Carpet
- Tile
Bedrooms and Bathrooms
- 3 Bedrooms | 2 Main Level Bedrooms
- Walk-In Closet
- 3 Full Bathrooms
- Double Vanity
Laundry
- Dryer
- Washer
Outdoor Features
- Covered Patio or Porch
Schools
- Coles Ferry Elementary School
- Walter J. Baird Middle School
- Lebanon High School
Utilities
- Central Heating and Cooling System
- Underground Utilities
Listing and Financial Details
- Assessor Parcel Number 057C A 08100 000
Community Details
Overview
- Active Adult
- Association fees include maintenance structure, ground maintenance
- Summer Crest 7 Subdivision
Amenities
- Clubhouse
Map
Home Values in the Area
Average Home Value in this Area
Tax History
| Year | Tax Paid | Tax Assessment Tax Assessment Total Assessment is a certain percentage of the fair market value that is determined by local assessors to be the total taxable value of land and additions on the property. | Land | Improvement |
|---|---|---|---|---|
| 2024 | $1,661 | $75,275 | $16,250 | $59,025 |
| 2022 | $2,177 | $75,275 | $16,250 | $59,025 |
| 2021 | $2,177 | $75,275 | $16,250 | $59,025 |
| 2020 | $1,951 | $75,275 | $16,250 | $59,025 |
| 2019 | $442 | $51,600 | $4,000 | $47,600 |
| 2018 | $1,810 | $51,600 | $4,000 | $47,600 |
| 2017 | $1,810 | $51,600 | $4,000 | $47,600 |
| 2016 | $1,810 | $51,600 | $4,000 | $47,600 |
| 2015 | $1,872 | $51,600 | $4,000 | $47,600 |
| 2014 | $1,573 | $43,362 | $0 | $0 |
Property History
| Date | Event | Price | List to Sale | Price per Sq Ft | Prior Sale |
|---|---|---|---|---|---|
| 11/14/2025 11/14/25 | For Sale | $525,000 | +78.0% | $221 / Sq Ft | |
| 08/07/2020 08/07/20 | Sold | $295,000 | -4.8% | $124 / Sq Ft | View Prior Sale |
| 07/15/2020 07/15/20 | Pending | -- | -- | -- | |
| 06/05/2020 06/05/20 | For Sale | $309,900 | -- | $130 / Sq Ft |
Purchase History
| Date | Type | Sale Price | Title Company |
|---|---|---|---|
| Quit Claim Deed | -- | None Listed On Document | |
| Warranty Deed | $295,000 | Legends Title Services Llc | |
| Quit Claim Deed | -- | -- | |
| Deed | $175,000 | -- | |
| Warranty Deed | $170,000 | -- | |
| Deed | $165,000 | -- | |
| Deed | -- | -- |
Mortgage History
| Date | Status | Loan Amount | Loan Type |
|---|---|---|---|
| Previous Owner | $175,000 | No Value Available |
Source: Realtracs
MLS Number: 3045936
APN: 057C-A-081.00
- 1733 Summerplace Ln
- 218 Bluefield Ln
- 1701 Orchard Dr
- 775 Chiswick Ct
- 773 Chiswick Ct
- 771 Chiswick Ct
- 1747 Tahoma Dr
- 1748 Tahoma Dr
- 1744 Tahoma Dr
- 1736 Tahoma Dr
- 1727 Tahoma Dr
- 1210 W End Station Dr
- 1329 Vilda Way
- 2007 Chaucer Ct
- 768 Chiswick Ct
- 772 Chiswick Ct
- 764 Chiswick Ct
- 1 Maple Hill Rd
- 610 Romford Blvd
- 610 Romford Blvd Unit Lot 154A
- 1731 Hollow Oak Dr
- 1705 Summerfield Dr
- 1620 Denali Dr
- 40 Hathaway Ln
- 104 Colorado Cir
- 100 Hamilton Station Crossing
- 111 Geers Ct
- 108 Ethelyne Way
- 601 Mason Ward Place
- 227 Ansley Way
- 218 Ansley Way
- 211 Ansley Way
- 50 Traditions Way
- 1640 W Main St
- 1414 Alhambra Dr
- 281 Subban Ct
- 100 Rollingwood Dr
- 727 Holt Rd Unit 3 - Upstairs West Bedroom
- 408 Brigade Ct
- 505 Ryan Boyd Ct
