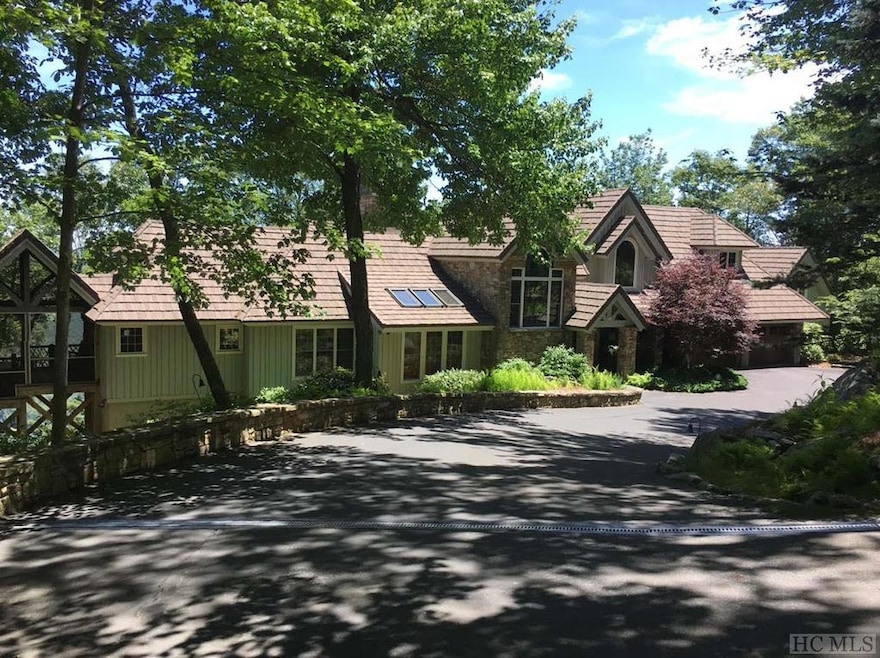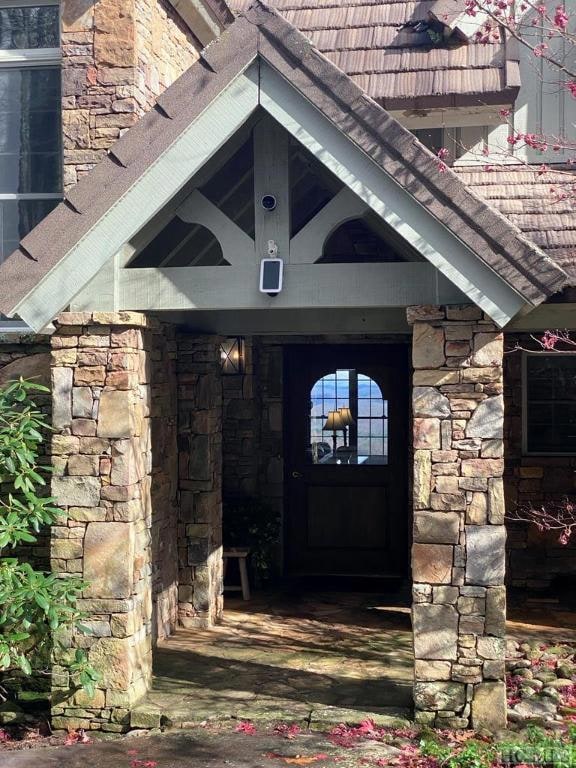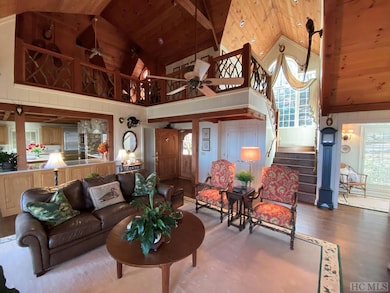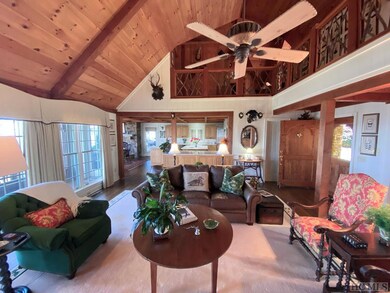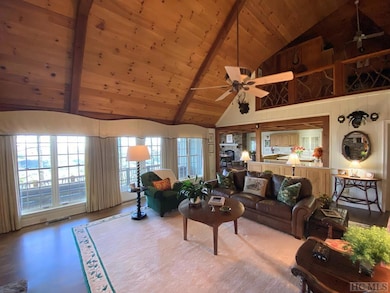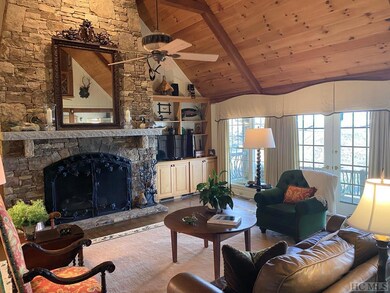1734 Toxaway Dr Lake Toxaway, NC 28747
Lake Toxaway NeighborhoodEstimated payment $17,901/month
Highlights
- Marina
- Gated Parking
- Built-In Refrigerator
- Spa
- Lake View
- Community Lake
About This Home
This home has been lovingly maintained and enjoyed. The Gerard roof has a lifetime warranty and will withstand winds up to 170 mph. It is INFLAMMABLE. The wood floors were refinished in 2019. New carpeting in main master suite. Built-ins and stone fireplace in master bedroom. Master bath features garden soaking tub, dreamy views, and separate screened porch with hot tub. Separate toilet room, Large sitting area in both master suites. All windows have Vista protective coating. All Velux skylights, with automatic closure on Guest suite bath. Wormy chestnut storm door and main front door. Wood ceilings are rough sawn Western Pine. Walls are Arkansas yellow pine. In 2017, open cell foam insulation was added to attic. Lifetime, transferable warranty on Gerard roof. Heated floors in both master bathrooms. Solid hickory wood cabinets throughout! Kitchen has large island with storage (hickory cabinets below), and room for bar stools, gas range, warming drawer and Thermador stainless steel appliances. A counter with quartzite top separates the kitchen from dining room and porch room. The large laundry room is right off the kitchen and has generous sink, storage, and built- in ironing board. Water COP protection on well. Dining bay window with stunning view of mountains & lake and Rumsford wood burning fireplace adds ambiance. Porch room is usable in all weather, and opens out to its own deck. It has a wood burning fireplace and direct access to garage. Garage can be used as a work area, for a ping pong table/party area, etc. Tennessee orchard stone design in floor gives it an elegance and usefulness most garages do not have. The upstairs has a galley overlooking the stunning great room below. It leads to the 3 bedrooms which open onto a loft family room area. The bedrooms are lined with wood walls and ceilings and 2 have huge views of the mountains. Custom interior design features throughout! Joslin lightning rods on roof. Some amenities only available with Club membership.
Home Details
Home Type
- Single Family
Est. Annual Taxes
- $1,327
Year Built
- Built in 1992
Lot Details
- 1.55 Acre Lot
- Wooded Lot
HOA Fees
- $441 Monthly HOA Fees
Parking
- 2 Car Attached Garage
- Gated Parking
Property Views
- Lake
- Golf Course
- Mountain
Home Design
- Pillar, Post or Pier Foundation
- Wood Siding
Interior Spaces
- 1.5-Story Property
- Partially Furnished
- Wired For Sound
- Built-In Features
- Cathedral Ceiling
- Ceiling Fan
- Skylights
- Wood Burning Fireplace
- Window Treatments
- Living Room with Fireplace
- 4 Fireplaces
- Home Security System
Kitchen
- Eat-In Kitchen
- Breakfast Bar
- Propane Cooktop
- Microwave
- Built-In Refrigerator
- Ice Maker
- Dishwasher
- Kitchen Island
- Disposal
Flooring
- Wood
- Carpet
- Tile
Bedrooms and Bathrooms
- 5 Bedrooms
- Walk-In Closet
- Soaking Tub
Laundry
- Laundry Room
- Dryer
Basement
- Basement Fills Entire Space Under The House
- Crawl Space
Outdoor Features
- Spa
- Deck
- Enclosed Patio or Porch
Utilities
- Forced Air Zoned Heating and Cooling System
- Heat Pump System
- Well
- Septic Tank
Listing and Financial Details
- Tax Lot P3 Lot 126
- Assessor Parcel Number 8512-39-2213-000
Community Details
Overview
- Lake Toxaway Community Association
- Built by John Lupoli
- Lake Toxaway Estates Subdivision
- Community Lake
Recreation
- Marina
- Trails
Map
Home Values in the Area
Average Home Value in this Area
Tax History
| Year | Tax Paid | Tax Assessment Tax Assessment Total Assessment is a certain percentage of the fair market value that is determined by local assessors to be the total taxable value of land and additions on the property. | Land | Improvement |
|---|---|---|---|---|
| 2025 | $13,327 | $2,773,560 | $300,000 | $2,473,560 |
| 2024 | $9,647 | $1,465,440 | $350,000 | $1,115,440 |
| 2023 | $9,647 | $1,465,440 | $350,000 | $1,115,440 |
| 2022 | $9,647 | $1,465,440 | $350,000 | $1,115,440 |
| 2021 | $9,574 | $1,465,440 | $350,000 | $1,115,440 |
| 2020 | $9,697 | $1,393,250 | $0 | $0 |
| 2019 | $9,627 | $1,393,250 | $0 | $0 |
| 2018 | $7,877 | $1,393,250 | $0 | $0 |
| 2017 | $7,787 | $1,393,250 | $0 | $0 |
| 2016 | $7,759 | $1,393,250 | $0 | $0 |
| 2015 | $4,660 | $1,100,000 | $375,000 | $725,000 |
| 2014 | $4,660 | $1,100,000 | $375,000 | $725,000 |
Property History
| Date | Event | Price | List to Sale | Price per Sq Ft |
|---|---|---|---|---|
| 08/30/2024 08/30/24 | Price Changed | $3,295,000 | -8.3% | -- |
| 07/11/2024 07/11/24 | For Sale | $3,595,000 | -- | -- |
Purchase History
| Date | Type | Sale Price | Title Company |
|---|---|---|---|
| Deed | $160,000 | -- |
Source: Highlands-Cashiers Board of REALTORS®
MLS Number: 104725
APN: 8512-39-2213-000
- TBD Toxaway Dr Unit 5
- TBD Toxaway Dr
- 1052 Toxaway Dr
- 865 Toxaway Dr
- TBD Fairway Dr
- 341 Mills Creek Point
- 614 Fairway Dr
- 46 Mills Creek Dr
- 96 Moltz Ct
- 0 Toxaway Ct
- Lot 56 Toxaway Ct
- TM I 57 Toxaway Ct
- Lot 50 Toxaway Ct
- 250 Meadow Ridge Dr
- 228 Mills Creek Trace
- M 38 Cardinal Dr W
- 251 Toxaway Ct
- 80 Raven Rock Vista
- N 17 Mills Creek Trace
- 95 Cardinal Trace
- 161 Old Transylvania Turnpike Unit ID1264146P
- 1379 Trays Island Rd
- 260 Allison Hill Rd
- 623 Buggy Barn Rd Unit ID1352860P
- 21 Idylwood Dr
- 36 Peak Dr
- 55 Alta View Dr
- 47 Legacy Ln
- 38 Westside Dr
- 22 Fair Friend Cir
- 35 Grad House Ln
- 29 Teaberry Rd Unit B
- 320 Shortys Hill Dr
- 125 Berry Mountain Rd
- 120 Jaderian Mountain Rd
- 33 Jaderian Mountain Rd
- 826 Summit Ridge Rd
- 966 Gibson Rd
- 328 Possum Trot Trail
- 214 Shipmaster Dr Unit 22
