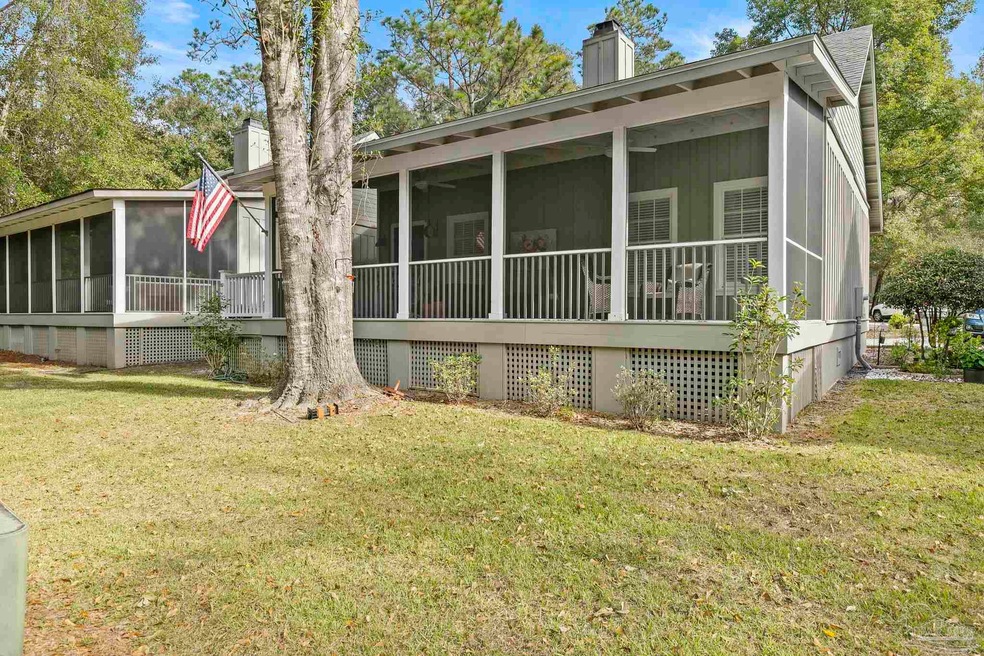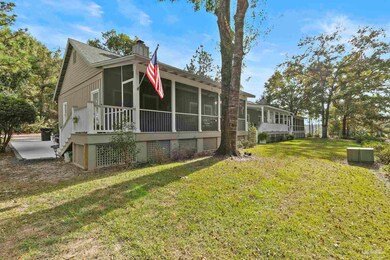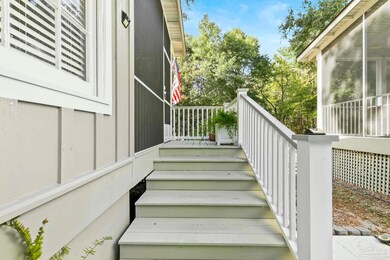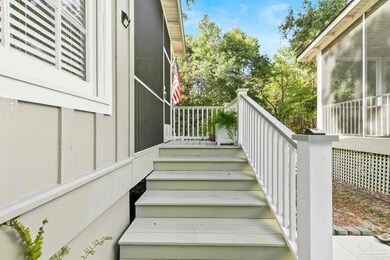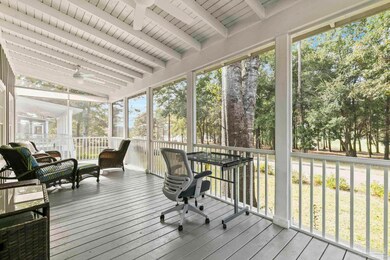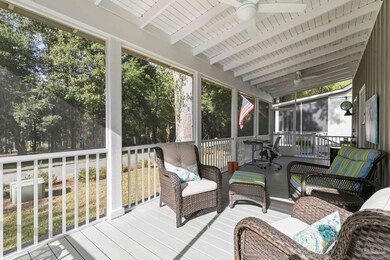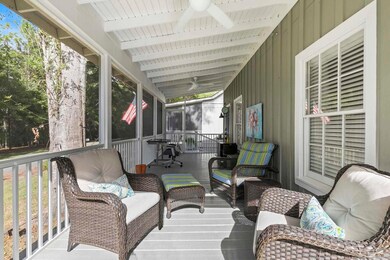17341 Log Cabin Rd Loxley, AL 36551
Estimated payment $2,025/month
Highlights
- Pier or Dock
- Building Security
- Gated Community
- Golf Course Community
- In Ground Pool
- Lake View
About This Home
NOW ONLY $290,900!!!! This is an unbelievable opportunity in a gated community, with sooo many amenities! Does your soul seek tranquility, peace, and luxury amenities? Look no further! Steelwood offers all the comfort of a cozy, southern setting on a large stocked lake,a golf course, with the security of a gated and guarded entrance. This perfectly situated 2 bedroom, 2 bath cottage, comes tastefully furnished!! With breathtaking sunsets, views of the Steelwood Lake, a screened 10x30 porch, and heart pine floors, this residence combines rustic charm with modern amenities for an unparalleled retreat experience.The open layout, high ceilings, and cozy gas fireplace create a warm and inviting space, perfect for relaxation or entertaining. The kitchen is outfitted with black granite countertops, custom cabinetry, and new stainless steel appliances, enhancing both style and functionality.In addition to the home and comfort it provides, as a Steelwood community resident, enjoy exclusive amenities including a pristine clubhouse, world-class golf course, outdoor pool, tennis courts, and playgrounds. Nature lovers will revel in the serene walking trails, fishing spots, and carefully maintained natural surroundings, offering an idyllic lifestyle amid Alabama’s stunning landscapes.This cabin also features recent upgrades, including a new HVAC (2021), roof (2022), and lush landscaping, providing peace of mind and low-maintenance living. Embrace lakeside living with luxury, convenience, and natural beauty – schedule your tour today! Buyer to verify all information during due diligence.
Home Details
Home Type
- Single Family
Year Built
- Built in 2004
HOA Fees
- $202 Monthly HOA Fees
Parking
- Side or Rear Entrance to Parking
Home Design
- Cottage
- Pillar, Post or Pier Foundation
- Frame Construction
- Ridge Vents on the Roof
- Composition Roof
Interior Spaces
- 900 Sq Ft Home
- 1-Story Property
- Crown Molding
- High Ceiling
- Ceiling Fan
- Fireplace
- Double Pane Windows
- Blinds
- Insulated Doors
- Combination Dining and Living Room
- Screened Porch
- Inside Utility
- Lake Views
Kitchen
- Updated Kitchen
- Built-In Microwave
- ENERGY STAR Qualified Refrigerator
- ENERGY STAR Qualified Dishwasher
- Granite Countertops
- Disposal
Flooring
- Wood
- Tile
Bedrooms and Bathrooms
- 2 Bedrooms
- Walk-In Closet
- 2 Full Bathrooms
- Shower Only
Laundry
- ENERGY STAR Qualified Dryer
- Dryer
- ENERGY STAR Qualified Washer
Eco-Friendly Details
- Energy-Efficient Insulation
- ENERGY STAR Qualified Equipment for Heating
Outdoor Features
- In Ground Pool
- Gazebo
- Rain Gutters
Schools
- Local School In County Elementary And Middle School
- Local School In County High School
Utilities
- Central Heating and Cooling System
- Heat Pump System
- Baseboard Heating
- Underground Utilities
- ENERGY STAR Qualified Water Heater
- High Speed Internet
Additional Features
- Interior Lot
- Property is near a golf course
Listing and Financial Details
- Assessor Parcel Number 254245
Community Details
Overview
- Association fees include ground maintenance, management, recreation facility
- Steelwood Subdivision
Recreation
- Pier or Dock
- Fishing Pier
- Golf Course Community
- Tennis Courts
- Community Pool
Security
- Building Security
- Gated Community
Map
Home Values in the Area
Average Home Value in this Area
Property History
| Date | Event | Price | List to Sale | Price per Sq Ft |
|---|---|---|---|---|
| 02/14/2025 02/14/25 | Pending | -- | -- | -- |
| 02/05/2025 02/05/25 | Price Changed | $290,900 | -1.7% | $323 / Sq Ft |
| 01/24/2025 01/24/25 | Price Changed | $295,999 | -1.3% | $329 / Sq Ft |
| 01/21/2025 01/21/25 | For Sale | $299,900 | -- | $333 / Sq Ft |
Source: Pensacola Association of REALTORS®
MLS Number: 657903
- 25290 Thistle Chase Dr
- 4108 W Chicago Ave
- 5131 Glenshire Dr
- 2102 S Holley St
- 0 County Road 64 Unit 25514028
- 0 County Road 64
- 0 County Road 64 Unit Wynn's Lot 1 377896
- 0 County Road 64 Unit 321959
- 0 County Road 64 Unit 25514038
- 0 County Road 64 Unit 25514039
- 2036 W Union Ave
- 0 County Road 64 Unit 373529
- 0 County Road 64 Unit 7518766
- 0 County Road 68 Unit 382501
- 15931 Flowerwood Rd
- 27078 Avian Dr W
- 13717 County Road 66
- 0 County Road 55
- 15040 Black Griffin Rd
- 15071 Timber Ridge Dr
