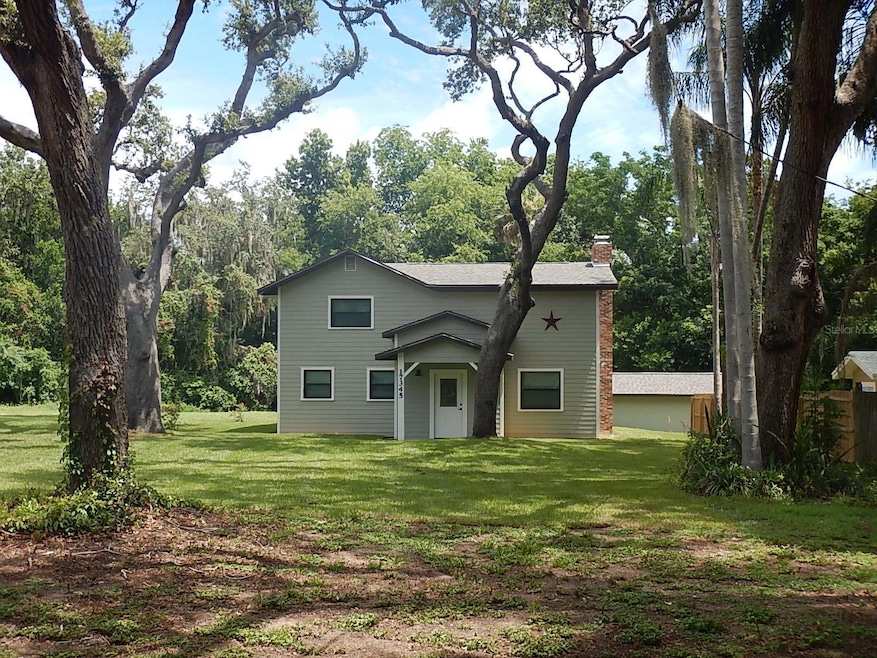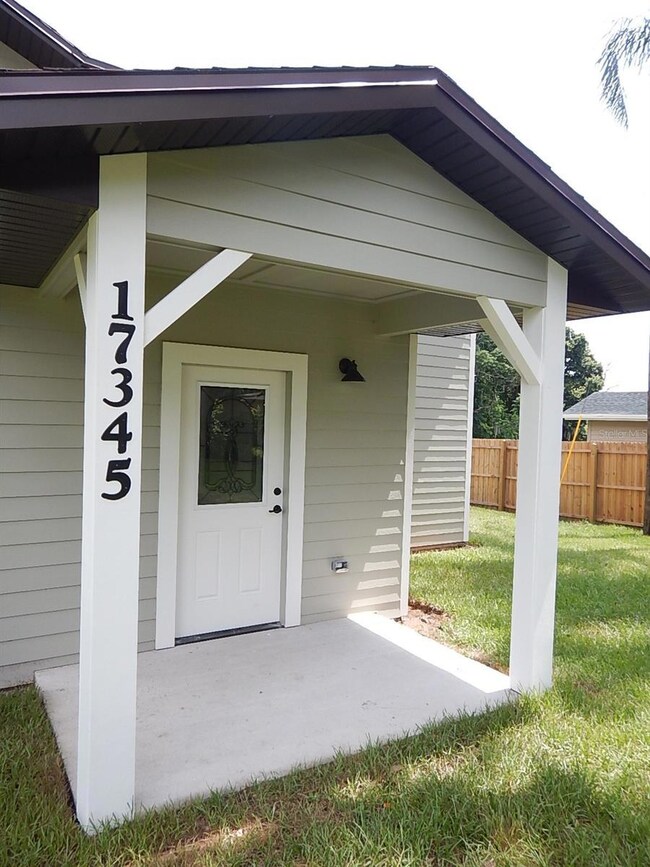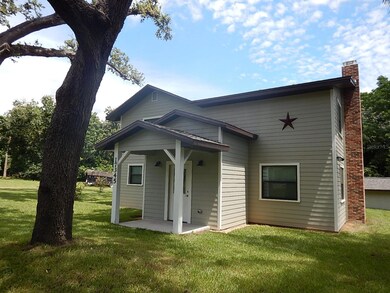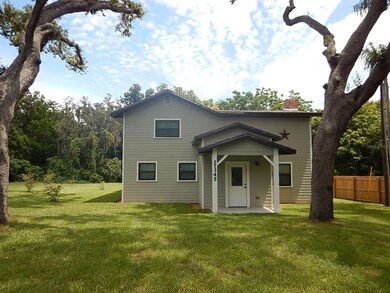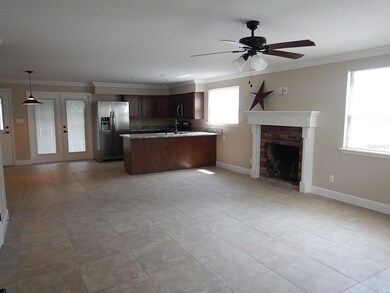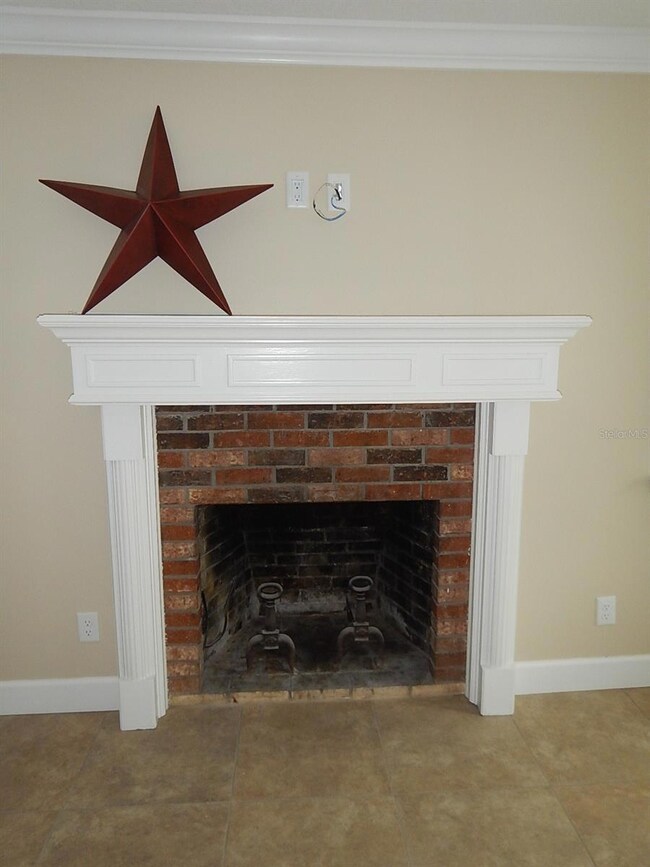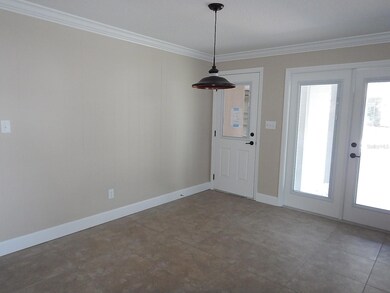17345 Porter Ave Unit B Montverde, FL 34756
Highlights
- Lake View
- Open Floorplan
- Family Room with Fireplace
- Lake Minneola High School Rated A-
- Deck
- Cathedral Ceiling
About This Home
CUSTOM, CUSTOM, CUSTOM Located in Montverde! This two bedroom / one bath home has NEWER everything and in MOVE IN ready condition. The very OPEN floor plan makes for a very spacious feel. Stainless Steel appliances and GRANITE counter TOPS throughout. The flooring is 18x18 ceramic tile throughout and the main living areas has crown molding.Washer and dryer located in the garage. ENJOY the views of LAKE APOPKA from the porches not to mention the property is conveniently located just behind the Montverde bike path. Also, Montverde is a golf cart friendly area so you can ENJOY the restaurants, ice cream shop or many parks. Rent includes lawn care, pest control and garbage
Listing Agent
ARELLANO REALTY & INVESTMENTS Brokerage Phone: 352-241-0004 License #701029 Listed on: 10/24/2025
Townhouse Details
Home Type
- Townhome
Est. Annual Taxes
- $4,765
Year Built
- Built in 1946
Parking
- 1 Car Attached Garage
- Garage Door Opener
- Reserved Parking
Home Design
- Half Duplex
- Bi-Level Home
- Entry on the 1st floor
Interior Spaces
- 1,124 Sq Ft Home
- Open Floorplan
- Crown Molding
- Cathedral Ceiling
- Ceiling Fan
- Wood Burning Fireplace
- Blinds
- Family Room with Fireplace
- Family Room Off Kitchen
- Living Room
- Lake Views
Kitchen
- Eat-In Kitchen
- Range
- Microwave
- Dishwasher
- Stone Countertops
- Solid Wood Cabinet
- Disposal
Flooring
- Wood
- Ceramic Tile
Bedrooms and Bathrooms
- 2 Bedrooms
- Primary Bedroom on Main
- 1 Full Bathroom
Laundry
- Laundry in Garage
- Dryer
- Washer
Home Security
Outdoor Features
- Deck
- Patio
Utilities
- Central Heating and Cooling System
- Septic Tank
- High Speed Internet
- Cable TV Available
Listing and Financial Details
- Residential Lease
- Security Deposit $1,850
- Property Available on 10/24/25
- The owner pays for grounds care, pest control, trash collection
- 12-Month Minimum Lease Term
- $75 Application Fee
- 8 to 12-Month Minimum Lease Term
- Assessor Parcel Number 01-22-26-020000500100
Community Details
Overview
- No Home Owners Association
- Arellano Realty & Investments, Llc Association
- Montverde Martelle Shores Subdivision
Pet Policy
- Pet Deposit $500
- 2 Pets Allowed
- $500 Pet Fee
- Small pets allowed
Security
- Fire and Smoke Detector
Map
Source: Stellar MLS
MLS Number: G5103735
APN: 01-22-26-0200-005-00100
- 17302 2nd St
- 17313 Lakeside Dr
- 17540 3rd St
- 17530 Broad St
- 17521 Palm Dr
- 17435 Palm Dr
- 17640 Broad St
- 17332 Orange Ct
- 17025 Lakeside Dr
- 0 Unit MFRG5085032
- 16909 Bay Ave
- 17502 Eve Dr
- 16836 Bay Ave
- 0 8th St Unit MFRG5101053
- 16831 Bay Ave
- 17442 Eve Dr
- 16989 Lucca Ln
- 17531 County Road 455
- 17600 Windy Pine St
- 16820 Bolsena Dr
- 17321 Palm Dr
- 17530 Virginia Cir
- 16909 Franklin Ave Unit B
- 16808 Bolsena Dr
- 16546 7th St
- 18228 Kirk Island Ln Unit A
- 18228 Kirk Island Ln Unit C
- 16300 County Road 455 Unit 205
- 16300 County Road 455 Unit 610
- 16300 County Road 455 Unit 602
- 16044 Pendio Dr
- 16110 Pendio Dr
- 15709 Vetta Dr
- 15750 Vetta Dr
- 15404 Thoroughbred Ln
- 16008 Volterra Point
- 16005 Volterra Point
- 2189 Sunshine Peak Dr
- 2344 Juniper Berry Dr
- 16915 Winter Rd
