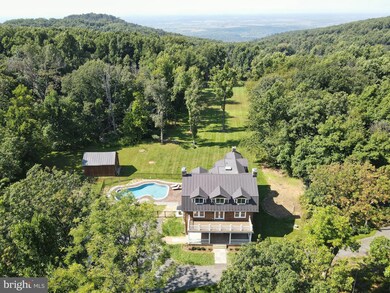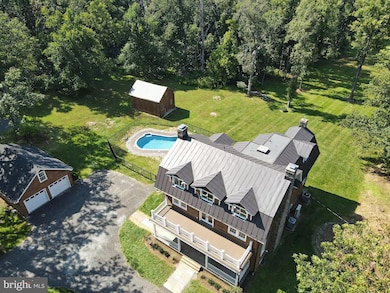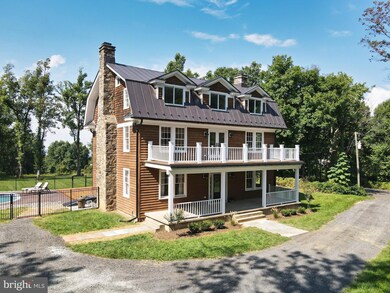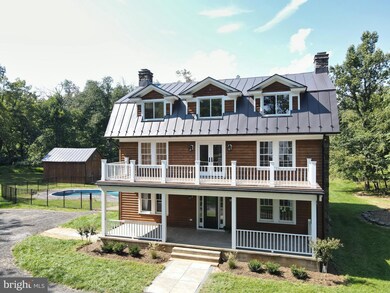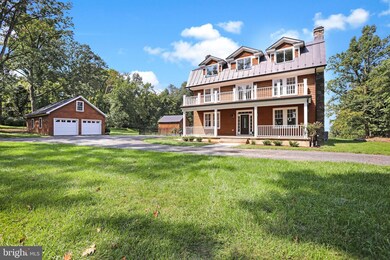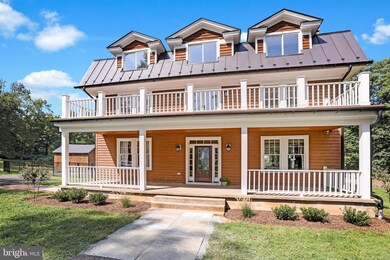
17345 Raven Rocks Rd Bluemont, VA 20135
Highlights
- Barn
- Second Kitchen
- Eat-In Gourmet Kitchen
- Round Hill Elementary School Rated A-
- In Ground Pool
- View of Trees or Woods
About This Home
As of January 2022Newly renovated home with business potential! Zoned AR1, this property would make a stunning Bed and Breakfast Opportunity! The third level of this gorgeous home has 2 Bedrooms, 1.5 Bath, and Full Kitchen with a separate entry offering rental opportunity! Second level features 4 Bedrooms each with their own private baths and HVAC controls. Main floor features include the large Living Room with chestnut oak paneling dating back to the 1930's and exquisite stone fireplace, large Dining Room with coffered ceiling and stone fireplace adjoins the newly renovated Gourmet Kitchen with commercial gas range and plenty of cabinet space! New flooring on 2nd and 3rd levels, while the heart pine flooring on the main level has been fully refinished. New Metal Roof, pointed up stone foundation, NEW electrical wiring, plumbing, and HVAC heat pump with LP gas backup. Second level Trex deck for you or your guests to enjoy the stunning views of the Shenandoah Mountains. Rear yard property line is very close to the Appalachian Trail! Side parking area for events, and nice level rear yard for special event tent setup. Newly renovated in ground pool. Detached 2 car oversized garage with second story storage space. This is truly a one of a kind MUST SEE property! This home is located on the state line and has land partially in VA/WV. The internet provider is Saratoga ISP and current service is 20mb which for a one time fee of $1200 can be upgraded to over 100mb!
Last Agent to Sell the Property
Samson Properties License #WV0022361 Listed on: 09/17/2021

Home Details
Home Type
- Single Family
Est. Annual Taxes
- $2,982
Year Built
- Built in 1905
Lot Details
- 6.2 Acre Lot
- Rural Setting
- East Facing Home
- Cleared Lot
- Wooded Lot
- Backs to Trees or Woods
- Back and Front Yard
- Property is in excellent condition
- Property is zoned 01
Parking
- 2 Car Detached Garage
- Oversized Parking
- Parking Storage or Cabinetry
- Side Facing Garage
- Garage Door Opener
- Gravel Driveway
- Parking Lot
Property Views
- Woods
- Garden
Home Design
- Colonial Architecture
- Combination Foundation
- Stone Foundation
- Plaster Walls
- Wood Walls
- Metal Roof
- Stone Siding
- Cedar
Interior Spaces
- Property has 3 Levels
- Traditional Floor Plan
- Ceiling height of 9 feet or more
- 2 Fireplaces
- Stone Fireplace
- ENERGY STAR Qualified Windows
- Wood Frame Window
- Casement Windows
- Insulated Doors
- Entrance Foyer
- Family Room
- Living Room
- Formal Dining Room
- Flood Lights
- Attic
Kitchen
- Eat-In Gourmet Kitchen
- Second Kitchen
- Breakfast Room
- Double Oven
- Gas Oven or Range
- Commercial Range
- Six Burner Stove
- Range Hood
- Ice Maker
- ENERGY STAR Qualified Dishwasher
- Stainless Steel Appliances
- Kitchen Island
- Upgraded Countertops
- Disposal
Flooring
- Wood
- Laminate
- Ceramic Tile
Bedrooms and Bathrooms
- 6 Bedrooms
- En-Suite Primary Bedroom
- En-Suite Bathroom
- Walk-In Closet
- Walk-in Shower
Laundry
- Laundry Room
- Laundry on upper level
- Electric Dryer
Unfinished Basement
- Walk-Up Access
- Side Basement Entry
- Sump Pump
- Basement Windows
Pool
- In Ground Pool
- Poolside Lot
Outdoor Features
- Balcony
- Deck
- Exterior Lighting
- Outbuilding
- Porch
Schools
- Round Hill Elementary School
- Harmony Middle School
- Woodgrove High School
Farming
- Barn
Utilities
- 90% Forced Air Zoned Heating and Cooling System
- Heat Pump System
- Heating System Powered By Owned Propane
- Programmable Thermostat
- Above Ground Utilities
- Single-Phase Power
- 220 Volts
- 200+ Amp Service
- 110 Volts
- 60 Gallon+ Electric Water Heater
- Well
- On Site Septic
- Septic Less Than The Number Of Bedrooms
- Phone Available
Community Details
- No Home Owners Association
Listing and Financial Details
- Assessor Parcel Number 630366332000
Ownership History
Purchase Details
Home Financials for this Owner
Home Financials are based on the most recent Mortgage that was taken out on this home.Purchase Details
Home Financials for this Owner
Home Financials are based on the most recent Mortgage that was taken out on this home.Purchase Details
Purchase Details
Home Financials for this Owner
Home Financials are based on the most recent Mortgage that was taken out on this home.Similar Homes in Bluemont, VA
Home Values in the Area
Average Home Value in this Area
Purchase History
| Date | Type | Sale Price | Title Company |
|---|---|---|---|
| Deed | $1,204,800 | First American Title | |
| Special Warranty Deed | $120,000 | Attorney | |
| Trustee Deed | $544,000 | None Available | |
| Warranty Deed | $762,500 | -- |
Mortgage History
| Date | Status | Loan Amount | Loan Type |
|---|---|---|---|
| Open | $937,500 | New Conventional | |
| Previous Owner | $610,000 | New Conventional |
Property History
| Date | Event | Price | Change | Sq Ft Price |
|---|---|---|---|---|
| 01/31/2022 01/31/22 | Sold | $1,250,000 | -3.5% | $257 / Sq Ft |
| 12/03/2021 12/03/21 | Price Changed | $1,295,000 | -7.2% | $266 / Sq Ft |
| 10/27/2021 10/27/21 | Price Changed | $1,395,000 | -6.7% | $287 / Sq Ft |
| 09/17/2021 09/17/21 | For Sale | $1,495,000 | +1145.8% | $308 / Sq Ft |
| 03/17/2017 03/17/17 | Sold | $120,000 | 0.0% | $24 / Sq Ft |
| 02/13/2017 02/13/17 | Pending | -- | -- | -- |
| 02/10/2017 02/10/17 | Off Market | $120,000 | -- | -- |
Tax History Compared to Growth
Tax History
| Year | Tax Paid | Tax Assessment Tax Assessment Total Assessment is a certain percentage of the fair market value that is determined by local assessors to be the total taxable value of land and additions on the property. | Land | Improvement |
|---|---|---|---|---|
| 2024 | $10,474 | $1,210,880 | $147,200 | $1,063,680 |
| 2023 | $10,362 | $1,184,210 | $132,200 | $1,052,010 |
| 2022 | $9,153 | $1,028,470 | $112,200 | $916,270 |
| 2021 | $2,983 | $304,340 | $102,200 | $202,140 |
| 2020 | $2,848 | $275,210 | $102,200 | $173,010 |
| 2019 | $2,933 | $280,690 | $102,200 | $178,490 |
| 2018 | $2,934 | $270,420 | $105,500 | $164,920 |
| 2017 | $4,508 | $257,850 | $105,500 | $152,350 |
| 2016 | $4,726 | $412,760 | $0 | $0 |
| 2015 | $5,305 | $361,900 | $0 | $361,900 |
| 2014 | $5,951 | $409,760 | $0 | $409,760 |
Agents Affiliated with this Home
-

Seller's Agent in 2022
Carolyn Young
Samson Properties
(703) 261-9190
61 in this area
1,746 Total Sales
-

Seller Co-Listing Agent in 2022
Lisa Bergman
Samson Properties
(540) 454-4472
4 in this area
150 Total Sales
-

Buyer's Agent in 2022
Lisa Smith
Pearson Smith Realty, LLC
(703) 987-0056
1 in this area
203 Total Sales
-

Seller's Agent in 2017
Samer Makhlouf
Apex Home Realty
(703) 675-6100
136 Total Sales
-

Buyer's Agent in 2017
Anne McIntosh
Thomas and Talbot Estate Properties, Inc.
(703) 509-4499
43 Total Sales
Map
Source: Bright MLS
MLS Number: VALO2008038
APN: 630-36-6332
- 34444 Leesburg Pike
- 34844 Apple Pride Ct
- 17301 Roundmont Place
- 18291 Calumet Ln
- Lot 24 Maple Ln
- Lot 6 Hackberry Ln
- 34905 Gidney Ct
- 18037 Clendenning Cir
- 0 Tree Crops Ln Unit VALO2102978
- 0 Beechwood Ln Unit VACL2003394
- 303 Alder Ln
- 0 Honeysuckle Ln Unit VACL2003904
- 35330 Scotland Heights Rd
- 35298 Scotland Heights Rd
- 35496 Simpsons Creek Rd
- 0 Timber Ln
- 16972 Buckington Ct
- 0 Dogwood Ln
- 35513 Sourwood Place
- 132 Pine Crest Ln

