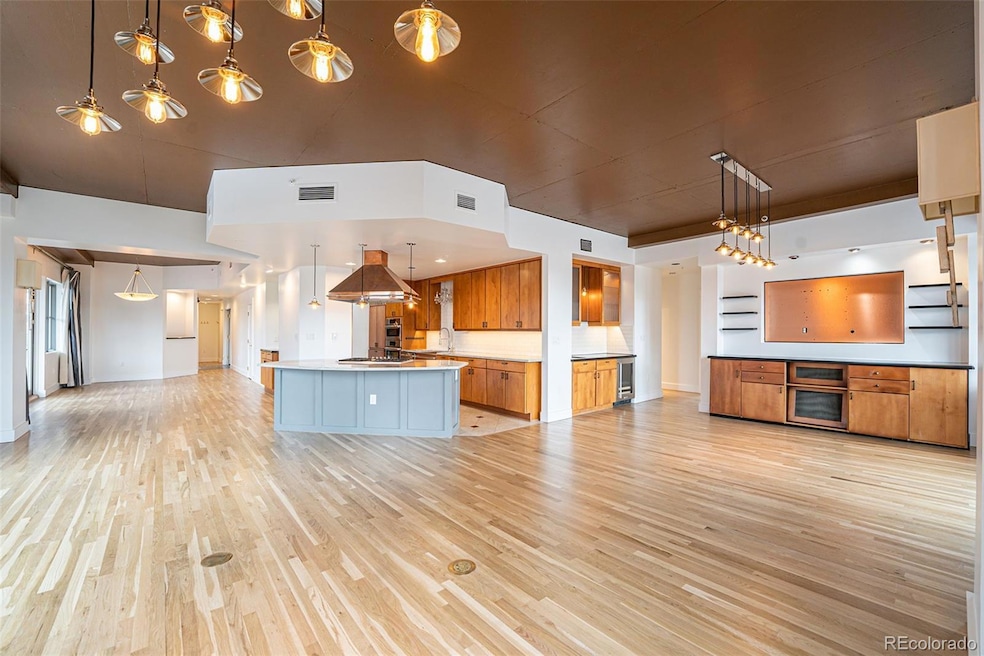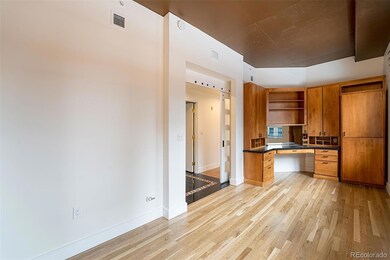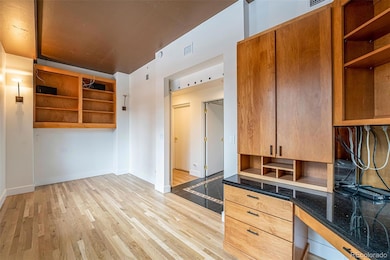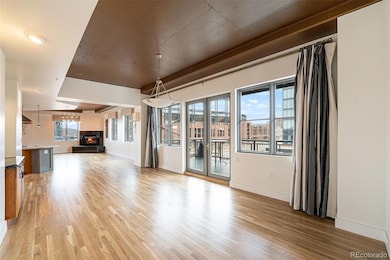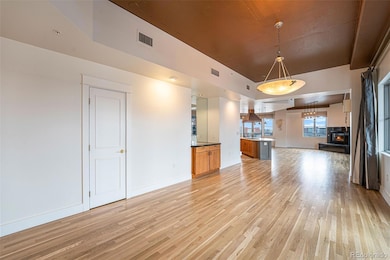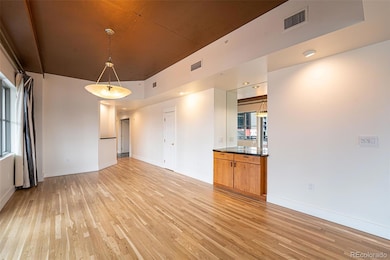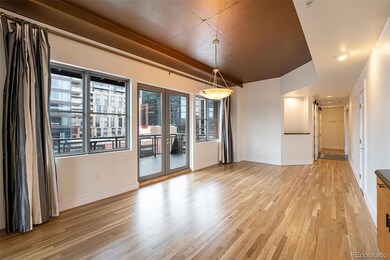1735 19th St Unit 5D Denver, CO 80202
Lower Downtown NeighborhoodHighlights
- City View
- Open Floorplan
- Wood Flooring
- East High School Rated A
- Contemporary Architecture
- 1 Fireplace
About This Home
Luxury Living with Iconic Views in the Heart of Denver!
Welcome to 1735 19th Street #5D, a truly exceptional residence that combines upscale city living with stunning views and unparalleled comfort. Overlooking Coors Field’s outfield, McGregor Square, and the lively plaza below, this spacious, recently renovated condominium offers a rare opportunity to experience Denver from three unique private balconies.
Step off the elevator into your own private corridor entry, no shared hallways here. The open layout features multiple distinct living spaces, ideal for entertaining or relaxing in refined comfort. The centrally located kitchen is the heart of the home, outfitted with high-end appliances, a generous island with gas cooktop and vented hood, and plenty of counter space to impress your guests.
This 3-bedroom, 2-bath home includes a luxurious primary suite featuring a spa-inspired 5-piece bathroom with a steam shower, jetted tub, and a massive walk-in closet. Natural light pours in from walls of windows, highlighting the high ceilings and stylish finishes throughout. Recent upgrades include a $10K professionally installed Audio/Video system perfect for modern living.
Enjoy the best of both worlds: the energy of LoDo and downtown Denver at your doorstep, and the peace of a quiet, well-maintained building. You're just steps from Union Station, premier restaurants, entertainment, and multiple transit options.
Included with the unit are two parking spaces, one in a secure garage and another covered, behind a gated mesh wall. This rare combination of location, luxury, and livability makes this home a true standout.
Come rent this incredible condo, you may never want to leave. Condo can be rented Fully Furnished for $5800.00 a month!
Listing Agent
Century 21 Trenka Real Estate Brokerage Email: Andy@Trenkarealestate.com,303-569-9966 License #100080325 Listed on: 09/01/2025

Condo Details
Home Type
- Condominium
Year Built
- Built in 1997
Parking
- 1 Car Attached Garage
Property Views
- City
- Mountain
Home Design
- Contemporary Architecture
- Entry on the 5th floor
Interior Spaces
- 2,497 Sq Ft Home
- 1-Story Property
- Open Floorplan
- Furnished or left unfurnished upon request
- High Ceiling
- 1 Fireplace
- Entrance Foyer
- Living Room
- Dining Room
- Bonus Room
Kitchen
- Self-Cleaning Oven
- Cooktop with Range Hood
- Microwave
- Dishwasher
- Wine Cooler
- Granite Countertops
Flooring
- Wood
- Tile
Bedrooms and Bathrooms
- 3 Main Level Bedrooms
- Walk-In Closet
- 2 Full Bathrooms
Laundry
- Laundry Room
- Dryer
- Washer
Outdoor Features
- Balcony
- Covered Patio or Porch
- Outdoor Gas Grill
Schools
- Whittier E-8 Elementary And Middle School
- East High School
Additional Features
- End Unit
- Forced Air Heating and Cooling System
Listing and Financial Details
- Security Deposit $5,100
- Property Available on 9/1/25
- The owner pays for association fees, water
- 6 Month Lease Term
- $45 Application Fee
Community Details
Overview
- Mid-Rise Condominium
- One Wynkoop Community
- Lodo Subdivision
Amenities
- Elevator
Pet Policy
- No Pets Allowed
Map
Property History
| Date | Event | Price | List to Sale | Price per Sq Ft |
|---|---|---|---|---|
| 10/03/2025 10/03/25 | Price Changed | $5,100 | -7.3% | $2 / Sq Ft |
| 09/01/2025 09/01/25 | For Rent | $5,500 | -- | -- |
Source: REcolorado®
MLS Number: 2090638
APN: 2279-16-036
- 1735 19th St Unit 5B
- 1735 19th St Unit 4A
- 1901 Wazee St Unit 815
- 1901 Wazee St Unit 618
- 1901 Wazee St Unit 412
- 1901 Wazee St Unit 507
- 1901 Wazee St Unit 304
- 1901 Wazee St Unit 311
- 1901 Wazee St Unit 515
- 1901 Wazee St Unit 704
- 1890 Wynkoop St Unit 805
- 1890 Wynkoop St Unit 604
- 1890 Wynkoop St Unit 603
- 1863 Wazee St Unit 6E
- 1801 Wynkoop St Unit 203
- 1801 Wynkoop St Unit 603
- 1792 Wynkoop St Unit 307
- 1745 Wazee St Unit 3C
- 1745 Wazee St Unit 4C
- 1940 Blake St Unit 300
- 1901 Wazee St Unit 1110
- 1901 Wazee St Unit 413
- 1863 Wazee St Unit 6E
- 1959 Wewatta St Unit PH3-1310
- 1975 19th St
- 2121 Delgany St
- 1940 Blake St Unit 200
- 1940 Blake St Unit 301
- 1750 Wewatta St Unit 740
- 1720 Wynkoop St Unit 314
- 1750 Wewatta St Unit 1609
- 1750 Wewatta St Unit 1305
- 2059 19th St
- 1777 Wewatta St
- 1801 Chestnut Place
- 1777 Chestnut Place
- 2905 Inca St
- 1840 Market St
- 1840 Market St Unit 402
- 1650 Wewatta St
Ask me questions while you tour the home.
