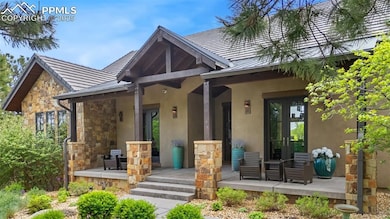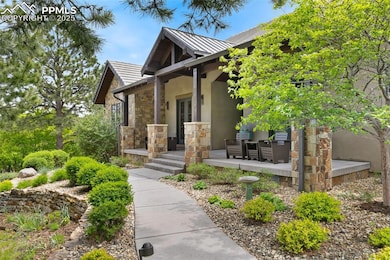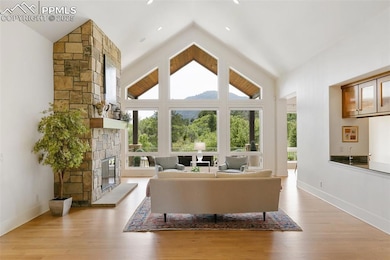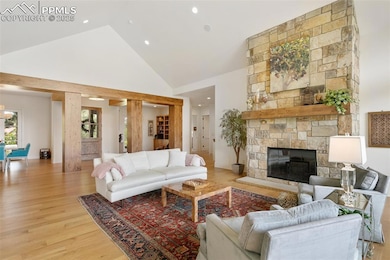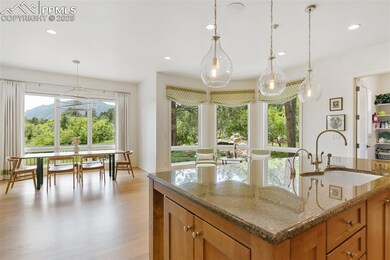
1735 Brantfeather Grove Colorado Springs, CO 80906
Skyway NeighborhoodHighlights
- 1.53 Acre Lot
- Mountain View
- Vaulted Ceiling
- Gold Camp Elementary School Rated A
- Multiple Fireplaces
- Ranch Style House
About This Home
As of August 2025Spectacular unobstructed mountain views of Cheyenne mountain with a meticulously maintained custom home located in the desirable Stratton Preserve gated community nestled on a treed 1.53 acre lot. This home has a Craftsman styled exterior & an open floor plan with great room earmarked by clean lines, an abundance of light & contemporary ambiance. Enjoy the mornings on the Front porch with sound sys & a alder ceiling with wood rafters. The home's focal point is a stunning great room that boasts a peaked 17' ceiling, a wall of glass, newly refinished wide-plank hardwood floors, wood burning fireplace w/stone surround. The great room opens to the office & dining room designated by massive alder columns. The dining room and office both have French doors that open to the front porch. The well-designed kitchen features clear custom cabinetry, quartz & granite counter tops, a 5-burner gas cook top, big walk-in pantry w/direct access to the garage. The Kitchen opens to a cozy sitting area & a casual dining area with access to the covered back patio with stunning views of the mountain and water features in the backyard! The main level offers a primary suite with a grand 5-piece primary bathroom with tiled floors, tiled counters & a walk-in closet w/his & her sections and a plethora of built-ins. A guest bedroom on the main w/an adjacent guest bath with a shower. The office on the main level has alder built-ins, bookcases, cabinets & work station. The walkout lower level features 9' ceilings, family room with gas fireplace, wet bar & walkout to covered patio. Basement features 2 guest suites with adjoining bathrooms and walk-in closets, 2nd Office/Gym, bonus room. Enjoy the evenings on the covered back patio with alder ceilings, sound system while you listen to the water fall/pond and enjoy your new exquisite landscaping! ! If you enjoy hiking and mountain biking you are just minutes away from Stratton Open Space trail system! Walking distance to District 12 schools.
Last Agent to Sell the Property
PCS Alliance Realty LLC Brokerage Phone: (719) 650-5519 Listed on: 05/23/2025
Home Details
Home Type
- Single Family
Est. Annual Taxes
- $7,618
Year Built
- Built in 2007
Lot Details
- 1.53 Acre Lot
- Landscaped with Trees
HOA Fees
- $275 Monthly HOA Fees
Parking
- 3 Car Attached Garage
- Garage Door Opener
- Driveway
Home Design
- Ranch Style House
- Tile Roof
- Stone Siding
- Stucco
Interior Spaces
- 6,428 Sq Ft Home
- Vaulted Ceiling
- Multiple Fireplaces
- Fireplace Features Masonry
- Gas Fireplace
- French Doors
- Mountain Views
Kitchen
- Plumbed For Gas In Kitchen
- Range Hood
- Microwave
- Dishwasher
- Disposal
Flooring
- Wood
- Carpet
- Ceramic Tile
Bedrooms and Bathrooms
- 4 Bedrooms
Laundry
- Dryer
- Washer
Basement
- Walk-Out Basement
- Basement Fills Entire Space Under The House
- Fireplace in Basement
Schools
- Cheyenne Mountain Middle School
- Cheyenne Mountain High School
Utilities
- Forced Air Heating and Cooling System
- Heating System Uses Natural Gas
- Phone Available
Additional Features
- Covered Patio or Porch
- Property is near schools
Community Details
Overview
- Association fees include covenant enforcement, management, security, snow removal, trash removal
- Built by Nichols Comit
Recreation
- Fenced Community Pool
- Hiking Trails
Ownership History
Purchase Details
Purchase Details
Purchase Details
Purchase Details
Purchase Details
Purchase Details
Purchase Details
Similar Homes in Colorado Springs, CO
Home Values in the Area
Average Home Value in this Area
Purchase History
| Date | Type | Sale Price | Title Company |
|---|---|---|---|
| Interfamily Deed Transfer | -- | None Available | |
| Special Warranty Deed | $22,500 | None Available | |
| Warranty Deed | $1,160,000 | Land Title Guarantee Co | |
| Warranty Deed | $450,000 | Land Title | |
| Interfamily Deed Transfer | -- | None Available | |
| Interfamily Deed Transfer | -- | None Available | |
| Warranty Deed | $400,000 | Stewart Title | |
| Warranty Deed | $400,000 | Stewart Title | |
| Warranty Deed | $370,000 | Stewart Title |
Mortgage History
| Date | Status | Loan Amount | Loan Type |
|---|---|---|---|
| Previous Owner | $410,000 | Unknown |
Property History
| Date | Event | Price | Change | Sq Ft Price |
|---|---|---|---|---|
| 08/22/2025 08/22/25 | Sold | $2,047,500 | -4.8% | $319 / Sq Ft |
| 07/23/2025 07/23/25 | Pending | -- | -- | -- |
| 05/23/2025 05/23/25 | For Sale | $2,150,000 | -- | $334 / Sq Ft |
Tax History Compared to Growth
Tax History
| Year | Tax Paid | Tax Assessment Tax Assessment Total Assessment is a certain percentage of the fair market value that is determined by local assessors to be the total taxable value of land and additions on the property. | Land | Improvement |
|---|---|---|---|---|
| 2020 | $6,072 | $84,610 | $22,520 | $62,090 |
| 2019 | -- | $84,610 | $22,520 | $62,090 |
| 2018 | -- | $80,840 | $22,680 | $58,160 |
| 2017 | -- | $80,840 | $22,680 | $58,160 |
| 2016 | -- | $83,520 | $23,880 | $59,640 |
| 2015 | -- | $83,520 | $23,880 | $59,640 |
| 2014 | -- | $78,790 | $23,080 | $55,710 |
Agents Affiliated with this Home
-
Stephen Freeman
S
Seller's Agent in 2025
Stephen Freeman
PCS Alliance Realty LLC
(719) 650-5519
1 in this area
32 Total Sales
-
Susan Sedoryk

Buyer's Agent in 2025
Susan Sedoryk
RE/MAX
(719) 393-3780
1 in this area
50 Total Sales
Map
Source: Pikes Peak REALTOR® Services
MLS Number: 2734927
APN: 74262-02-002
- 1915 Cantwell Grove
- 1205 Oakmoor Heights
- 905 Taurus Dr
- 1975 Fox Mountain Point
- 2054 Stratton Forest Heights
- 1510 Stardust Dr
- 1013 Sun Dr
- 714 Scorpio Cir
- 1360 Chartwell View
- 2455 Stratton Forest Heights
- 2915 Pegasus Dr
- 707 Orion Dr
- 705 Orion Dr
- 1210 Milky Way
- 1107 Parkview Blvd
- 1105 Parkview Blvd
- 1107 Morning Star Dr
- 1035 Beta Loop
- 625 Vista Grande Dr
- 2854 Stratton Forest Heights

