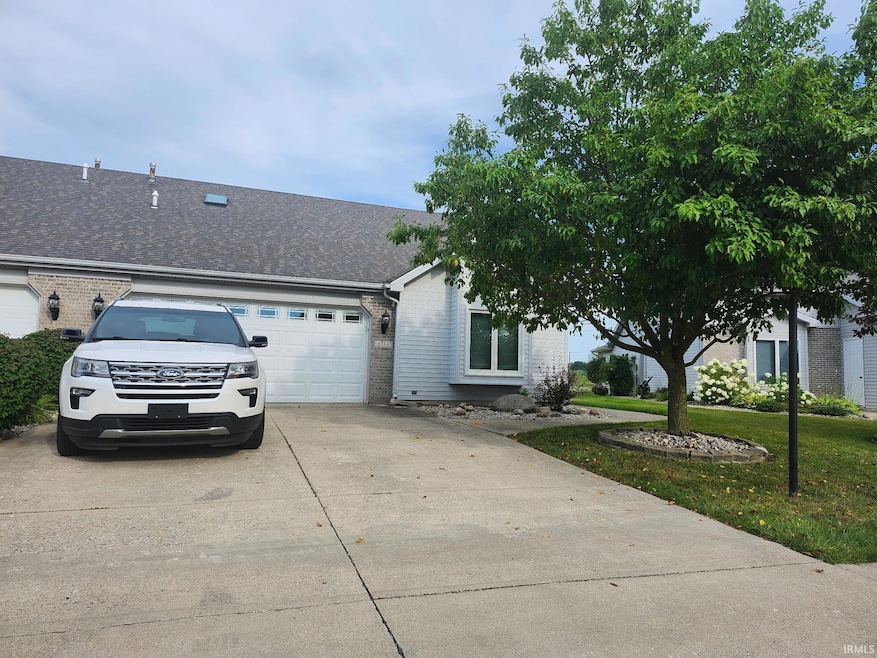
1735 E Inverness Cir Columbia City, IN 46725
Estimated payment $1,612/month
Highlights
- Primary Bedroom Suite
- Open Floorplan
- Backs to Open Ground
- Golf Course View
- Cathedral Ceiling
- Great Room
About This Home
Welcome to this beautiful 3 bedroom, 2.5 bath villa located in a serene golf course community at Eagle Glen. This spacious villa offers the perfect blend of comfort, convenience and luxury. Step inside to find an open concept living area with high ceilings, and an abundance of storage space. The 4 seasons room and the spacious primary bedroom with a full bath a walk in closet are both on the main level. The 4 season room would make a perfect den or office. The kitchen features a breakfast bar as well as a walk in pantry and all the appliance are included. Enjoy your morning coffee on the private patio overlooking the #2 green. With the very affordable monthly $125.00 maintenance fee,there is no more mowing or shoveling snow so there is more time to enjoy the lifestyle you deserve.
Listing Agent
Orizon Real Estate, Inc. Brokerage Phone: 260-248-8961 Listed on: 07/28/2025
Property Details
Home Type
- Condominium
Est. Annual Taxes
- $1,945
Year Built
- Built in 1995
Lot Details
- Property fronts a state road
- Backs to Open Ground
- Landscaped
HOA Fees
- $125 Monthly HOA Fees
Parking
- 2 Car Attached Garage
- Garage Door Opener
- Driveway
- Off-Street Parking
Home Design
- Brick Exterior Construction
- Slab Foundation
- Shingle Roof
- Vinyl Construction Material
Interior Spaces
- 1.5-Story Property
- Open Floorplan
- Chair Railings
- Woodwork
- Crown Molding
- Cathedral Ceiling
- Ceiling Fan
- Skylights
- Double Pane Windows
- Entrance Foyer
- Great Room
- Living Room with Fireplace
- Golf Course Views
Kitchen
- Oven or Range
- Laminate Countertops
- Disposal
Flooring
- Carpet
- Vinyl
Bedrooms and Bathrooms
- 3 Bedrooms
- Primary Bedroom Suite
- Split Bedroom Floorplan
- Walk-In Closet
- Bathtub with Shower
Laundry
- Laundry on main level
- Washer and Gas Dryer Hookup
Attic
- Storage In Attic
- Pull Down Stairs to Attic
Home Security
Schools
- Coesse Elementary School
- Indian Springs Middle School
- Columbia City High School
Utilities
- Forced Air Heating and Cooling System
- High-Efficiency Furnace
- Heating System Uses Gas
Additional Features
- Covered patio or porch
- Suburban Location
Listing and Financial Details
- Assessor Parcel Number 92-06-01-700-089.001-004
- Seller Concessions Not Offered
Community Details
Overview
- $6 Other Monthly Fees
- Eagle Glen Subdivision
Security
- Storm Doors
- Fire and Smoke Detector
Map
Home Values in the Area
Average Home Value in this Area
Tax History
| Year | Tax Paid | Tax Assessment Tax Assessment Total Assessment is a certain percentage of the fair market value that is determined by local assessors to be the total taxable value of land and additions on the property. | Land | Improvement |
|---|---|---|---|---|
| 2024 | $1,500 | $220,100 | $29,300 | $190,800 |
| 2023 | $1,877 | $208,200 | $28,200 | $180,000 |
| 2022 | $1,807 | $198,700 | $26,900 | $171,800 |
| 2021 | $1,904 | $164,200 | $26,900 | $137,300 |
| 2020 | $1,733 | $154,100 | $26,100 | $128,000 |
| 2019 | $1,587 | $143,200 | $26,100 | $117,100 |
| 2018 | $1,522 | $136,400 | $26,100 | $110,300 |
| 2017 | $1,500 | $135,200 | $26,100 | $109,100 |
| 2016 | $1,346 | $129,300 | $26,100 | $103,200 |
| 2014 | $1,296 | $129,600 | $26,100 | $103,500 |
Property History
| Date | Event | Price | Change | Sq Ft Price |
|---|---|---|---|---|
| 08/04/2025 08/04/25 | Pending | -- | -- | -- |
| 07/28/2025 07/28/25 | For Sale | $239,900 | +26.3% | $150 / Sq Ft |
| 01/21/2022 01/21/22 | Sold | $189,900 | 0.0% | $100 / Sq Ft |
| 12/18/2021 12/18/21 | Pending | -- | -- | -- |
| 12/15/2021 12/15/21 | For Sale | $189,900 | +24.9% | $100 / Sq Ft |
| 05/15/2014 05/15/14 | Sold | $152,000 | -3.5% | $80 / Sq Ft |
| 04/25/2014 04/25/14 | Pending | -- | -- | -- |
| 04/22/2014 04/22/14 | For Sale | $157,500 | -- | $83 / Sq Ft |
Purchase History
| Date | Type | Sale Price | Title Company |
|---|---|---|---|
| Quit Claim Deed | -- | None Listed On Document | |
| Quit Claim Deed | $189,900 | New Title Company Name | |
| Deed | $189,900 | New Title Company Name | |
| Deed | $152,500 | Gates Land & Title |
Mortgage History
| Date | Status | Loan Amount | Loan Type |
|---|---|---|---|
| Previous Owner | $186,456 | FHA | |
| Previous Owner | $188,000 | New Conventional |
Similar Homes in Columbia City, IN
Source: Indiana Regional MLS
MLS Number: 202529849
APN: 92-06-01-700-089.001-004
- 1669 E Brookside Trail
- TBD E Brookside Trail
- 1881 E Ravenwood Ln
- 250 S Eagle Glen Trail
- TBD Indiana 205
- 0 E Old Trail Rd
- 391 S Eagle Glen Trail
- 725 S Cottonwood Ct
- 988 Hawthorn Ln
- 980 Hawthorn Ln
- 972 Hawthorn Ln
- 704 Shoreland Ct
- 528 Valley River Dr
- 531 Valley River Dr
- 601 Valley River Dr
- 715 Shoreland Ct
- 615 Azuba Ct
- 1325 E Greenbriar Dr
- 0000 E 100 S
- 2876 E Hickory Ln






