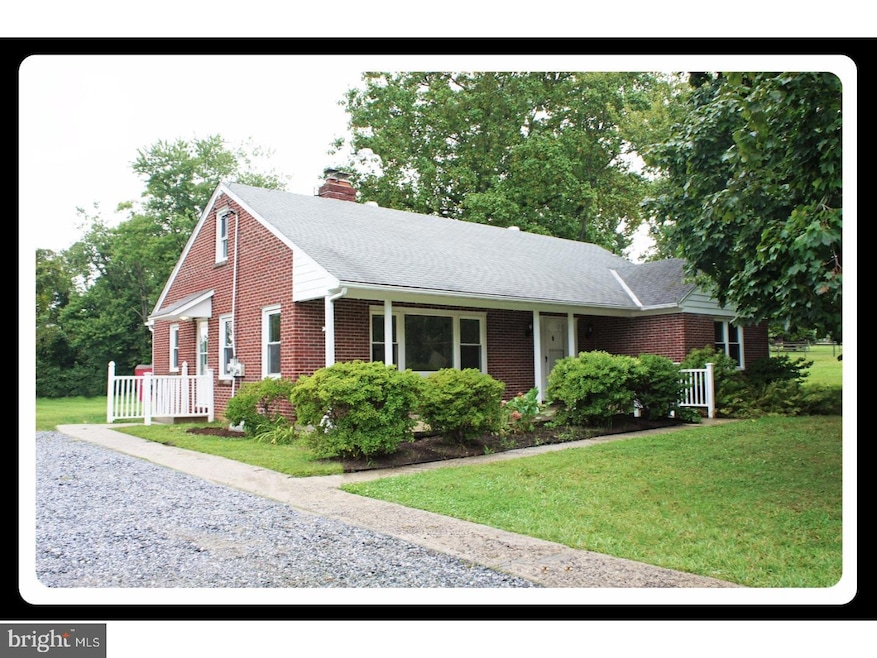1735 Middletown Rd Glen Mills, PA 19342
Upper Delaware County NeighborhoodHighlights
- 2.2 Acre Lot
- Wooded Lot
- Wood Flooring
- Glenwood Elementary School Rated A
- Rambler Architecture
- 1 Fireplace
About This Home
Peaceful Country Retreat in Award-Winning School District. Available August 1st | New central air is being added.
Welcome to your private escape—this stunning brick rancher is nestled on 2.2 level, beautifully landscaped acres, surrounded by peaceful farmland and open space. It offers the perfect blend of country charm and modern comfort, all within the sought-after Rose Tree-Media School District.
Step up to the covered front porch, perfect for morning coffee or evening unwinding. Inside, you’ll find a freshly painted, move-in-ready home with hardwood floors throughout and a sun-drenched layout designed for relaxed living.
The spacious living room boasts a large picture window and a rustic brick wood-burning fireplace, creating a warm and inviting atmosphere. The elegant dining room features a built-in curio cabinet and chandelier—perfect for both everyday dining and entertaining.
The updated kitchen includes granite countertops, stainless steel appliances, ample cabinetry, and a convenient side entry door from the driveway, making grocery drop-offs a breeze.
The primary bedroom suite is a peaceful retreat with a private bathroom, walk-in cedar closet, and a second large closet. Two additional bedrooms offer excellent space for guests, family, or a home office—each with generous storage.
The updated hall bath features modern tile and a stylish vanity, and the double hallway closet adds bonus storage.
Downstairs, a full basement offers a dedicated laundry area, French drain system, and plenty of storage space to keep life organized.
The Setting: Enjoy breathtaking views from every rear-facing window—peaceful, green, and serene. Whether you're working from home, relaxing, or hosting, this home gives you room to breathe and recharge.
Location Highlights: Award-winning Rose Tree-Media School District.
Minutes to parks, shopping, restaurants, and major roadways.
Ideal for professionals seeking a quiet, countryside lifestyle with urban convenience.
Features at a Glance: 2.2 private, level acres. Covered front porch. Brick wood-burning fireplace. Hardwood floors throughout. Granite kitchen with stainless steel appliances. Walk-in cedar closet in the primary suite. Updated bathrooms. Full basement with French drain & laundry area. Driveway parking with side entrance. Don’t miss this rare opportunity to rent a one-of-a-kind home in a peaceful, picturesque setting. Schedule your private showing today and experience all the charm and comfort this home has to offer
Home Details
Home Type
- Single Family
Est. Annual Taxes
- $6,915
Year Built
- Built in 1950
Lot Details
- 2.2 Acre Lot
- Level Lot
- Open Lot
- Wooded Lot
- Back, Front, and Side Yard
- Property is in average condition
- Property is zoned R-10 SINGLE FAMILY
Home Design
- Rambler Architecture
- Brick Exterior Construction
Interior Spaces
- 1,432 Sq Ft Home
- Property has 1 Level
- 1 Fireplace
- Living Room
- Dining Room
- Laundry Room
Kitchen
- Range Hood
- Microwave
- Dishwasher
Flooring
- Wood
- Tile or Brick
Bedrooms and Bathrooms
- 3 Main Level Bedrooms
- En-Suite Primary Bedroom
- En-Suite Bathroom
- 2 Full Bathrooms
Basement
- Basement Fills Entire Space Under The House
- Laundry in Basement
Parking
- 3 Open Parking Spaces
- Driveway
Outdoor Features
- Porch
Schools
- Springton Lake Middle School
- Penncrest High School
Utilities
- Heating System Uses Oil
- 200+ Amp Service
- Electric Water Heater
- Private Sewer
- Phone Available
- Cable TV Available
Listing and Financial Details
- Residential Lease
- Security Deposit $2,950
- Requires 2 Months of Rent Paid Up Front
- Tenant pays for electricity, heat, water, hot water, insurance, snow removal, trash removal, cable TV
- The owner pays for real estate taxes
- No Smoking Allowed
- 12-Month Min and 24-Month Max Lease Term
- Available 8/1/25
- Assessor Parcel Number 19-00-00251-00
Community Details
Overview
- No Home Owners Association
- Brick House Farm Subdivision
Pet Policy
- No Pets Allowed
Map
Source: Bright MLS
MLS Number: PADE2096828
APN: 19-00-00251-00
- 1004 Brick House Farm Ln
- 1616 Meadow Ln
- 1541 Farmers Ln
- 1541 Farmers Ln
- 7 Slitting Mill Rd
- 1545 Pheasant Ln
- 1545 Pheasant Ln. & 193a Middletown Rd
- 35 Skyline Dr
- 1285 Gradyville Rd
- 1519 Middletown Rd
- 32 Lenfant Ct
- 1260 Gradyville Rd
- 1439 Middletown Rd
- 1250 Gradyville Rd
- 1240 Gradyville Rd
- 112 Gradyville Rd
- 77 Hunters Ln
- 1203 Wharton Ct
- 1601 Radcliffe Ct
- 205 Princeton Cir
- 3006 Cornell Ct
- 1901 Groton Ct
- 1650 W Chester Pike
- 7 Helluva Hill Ln
- 801 Winchester Ct Unit 801
- 1500 Windermere Rd
- 1515 Manley Rd
- 100 Treetops Ln
- 567 Summit House Unit 567
- 344 Summit House
- 99 Briarcliff Ct
- 207 Walnut Hill Rd Unit B4
- 207 Walnut Hill Rd Unit B1
- 2 Waterview Rd
- 155 Westtown Way
- 520 Valley Dr Unit 520
- 603 Valley Dr
- 2305 Pond View Dr Unit 2305 Pond View Drive
- 1607 E Strasburg Rd Unit 1st Floor Apt
- 4301 Lydia Hollow Dr Unit B







