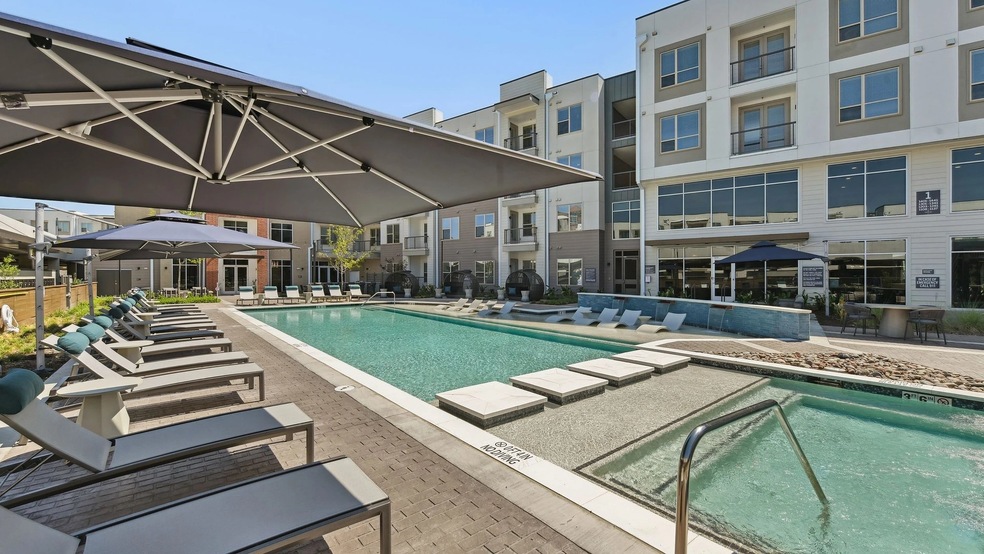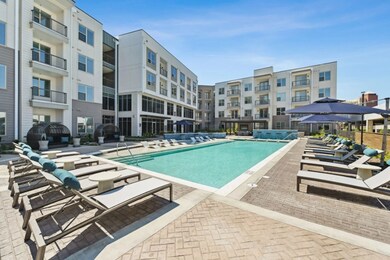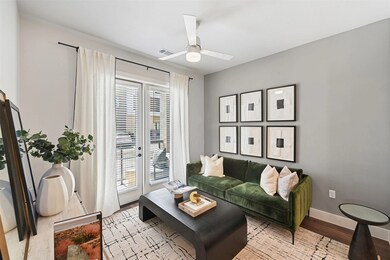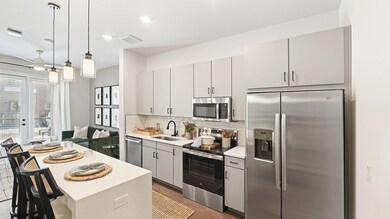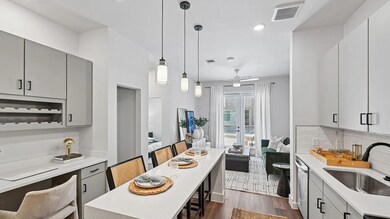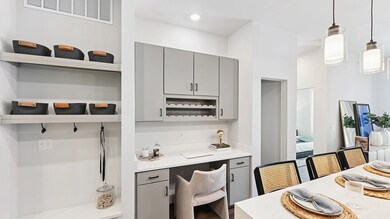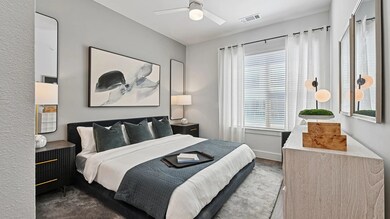1735 N Greenville Ave Unit 2246 Richardson, TX 75081
Highlights
- New Construction
- Traditional Architecture
- Loft
- Open Floorplan
- Wood Flooring
- Covered Patio or Porch
About This Home
SPECIAL! ONE MONTH FREE! Come home to Caroline Eastside, where luxury and comfort are combined in our beautiful apartments in Richardson, TX. With a variety of spacious studio, 1 bedroom, 2 bedroom, and 3 bedroom apartments for rent in Richardson, TX, Caroline Eastside will surpass all of your expectations of sophisticated living. Take advantage of our wonderful amenities in our luxury apartments including eco-friendly features and high ceilings, and venture into our community to find our clubhouse, dog park, rooftop lounge, and more. Ideally located near UT Dallas, shops, and restaurants, our new apartments in Richardson, TX are close to many great things to do and see in the surrounding area. Contact us today to learn all about our Richardson, TX apartments, and find your future home at Caroline Eastside!
Listing Agent
Beacon Real Estate Brokerage Phone: 214-600-0520 License #0539449 Listed on: 11/17/2025
Property Details
Home Type
- Multi-Family
Est. Annual Taxes
- $513,235
Year Built
- Built in 2025 | New Construction
Lot Details
- Wood Fence
- Interior Lot
Parking
- 2 Car Attached Garage
- Garage Door Opener
- Open Parking
Home Design
- Traditional Architecture
- Apartment
- Brick Exterior Construction
- Slab Foundation
- Composition Roof
Interior Spaces
- 1,117 Sq Ft Home
- 1-Story Property
- Open Floorplan
- Ceiling Fan
- Decorative Lighting
- ENERGY STAR Qualified Windows
- Loft
- Wood Flooring
- Security System Owned
Kitchen
- Eat-In Kitchen
- Electric Range
- Microwave
- Dishwasher
- Disposal
Bedrooms and Bathrooms
- 2 Bedrooms
- Walk-In Closet
- 2 Full Bathrooms
Laundry
- Dryer
- Washer
Eco-Friendly Details
- Energy-Efficient Appliances
- Energy-Efficient HVAC
- Energy-Efficient Thermostat
Outdoor Features
- Covered Patio or Porch
Schools
- Mark Twain Elementary School
- Berkner High School
Utilities
- Central Heating and Cooling System
- Electric Water Heater
- High Speed Internet
- Cable TV Available
Listing and Financial Details
- Residential Lease
- Property Available on 11/17/25
- Tenant pays for electricity, insurance, pest control, sewer, trash collection, water
- Assessor Parcel Number 420687500A0020000
Community Details
Overview
- 1-Story Building
- Caroline Eastside Subdivision
Pet Policy
- Pet Deposit $450
- 2 Pets Allowed
- Breed Restrictions
Map
Source: North Texas Real Estate Information Systems (NTREIS)
MLS Number: 21114463
APN: 420687500A0020000
- 3430 N Collins Blvd
- 336 Melrose Dr Unit 5C
- 336 Melrose Dr Unit 23C
- 336 Melrose Dr Unit 19D
- 333 Melrose Dr Unit 27D
- 333 Melrose Dr Unit 10C
- 333 Melrose Dr Unit 26D
- 333 Melrose Dr Unit 4D
- 333 Melrose Dr Unit 5B
- 333 Melrose Dr Unit 22B
- 333 Melrose Dr Unit 12C
- 211 Long Canyon Ct
- 401 Crestover Cir
- 264 Palisades Blvd
- 400 Vernet St
- 2511 Cathedral Dr
- 2513 W Prairie Creek Dr
- 416 Cambridge Dr
- 2208 Ridge Crest Dr
- 429 Melrose Dr
- 1735 N Greenville Ave
- 1705 N Greenville Ave
- 1801 N Greenville Ave
- 901 E Campbell Rd
- 1350 N Greenville Ave
- 2301 N Central Expy
- 336 Melrose Dr Unit 5C
- 336 Melrose Dr Unit 19D
- 336 Melrose Dr Unit 7B
- 333 Melrose Dr Unit 5B
- 333 Melrose Dr Unit 27D
- 333 Melrose Dr Unit 3B
- 1520 Richardson Dr
- 2210 N Glenville Dr Unit ID1039335P
- 2305 Plaza Blvd
- 2220 N Glenville Ave
- 1050 Galatyn Pkwy
- 2323 Plaza Blvd
- 1400 Lorrie Dr
- 414 Melrose Dr
