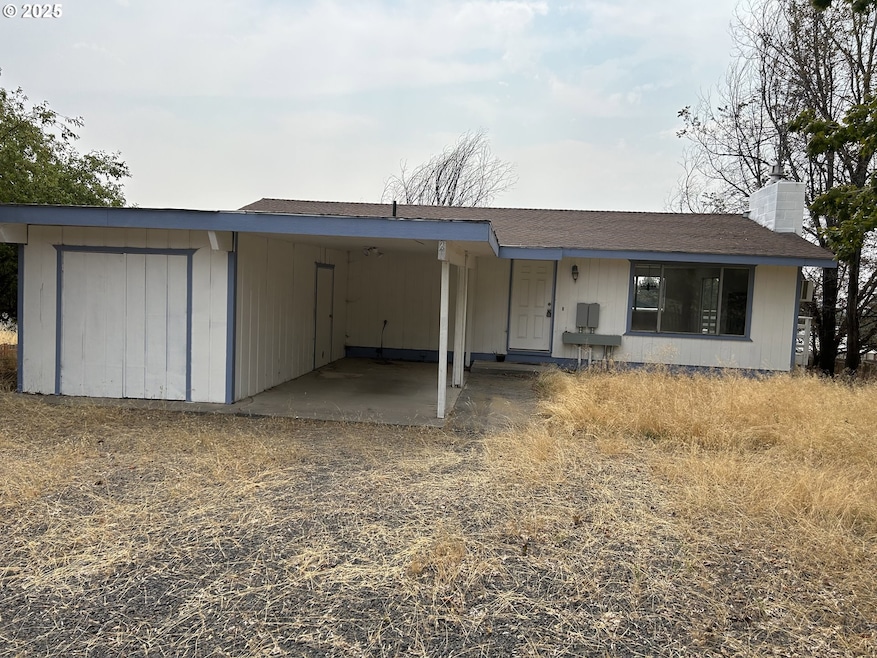
1735 NE Hilltop Ln Madras, OR 97741
Estimated payment $2,737/month
Highlights
- RV Access or Parking
- Mountain View
- Bonus Room
- 1.05 Acre Lot
- Deck
- No HOA
About This Home
Price reduction to sell! Cascade Mountain views top this great property. Newly renovated with new carpet and paint throughout the entire home. Nice decks to enjoy. Great potential home on over 1 acre of land with a large new built 3000 sq ft shop full insulation room and separate electricity for all your toys with many possibilities. Secondary shop is 864 sq ft and ready to put to good uses and includes insulated and sheet rocked with separate office area.
Listing Agent
All Professionals Real Estate Brokerage Email: allprofessionalsre@gmail.com License #201237014 Listed on: 05/21/2025
Home Details
Home Type
- Single Family
Est. Annual Taxes
- $3,424
Year Built
- Built in 1982 | Remodeled
Lot Details
- 1.05 Acre Lot
- Fenced
- Sloped Lot
- Property is zoned RR2
Parking
- 1 Car Attached Garage
- Workshop in Garage
- Driveway
- RV Access or Parking
Home Design
- Slab Foundation
- Stem Wall Foundation
- Composition Roof
- Plywood Siding Panel T1-11
Interior Spaces
- 2,100 Sq Ft Home
- 2-Story Property
- Ceiling Fan
- Family Room
- Living Room
- Dining Room
- Bonus Room
- Mountain Views
Kitchen
- Free-Standing Range
- Range Hood
- Dishwasher
- Kitchen Island
Bedrooms and Bathrooms
- 3 Bedrooms
Accessible Home Design
- Accessibility Features
- Accessible Parking
Outdoor Features
- Deck
Schools
- Madras Elementary School
- Jefferson Co Middle School
- Madras High School
Utilities
- No Cooling
- No Heating
- Electric Water Heater
- Septic Tank
Community Details
- No Home Owners Association
Listing and Financial Details
- Assessor Parcel Number 11044
Map
Home Values in the Area
Average Home Value in this Area
Tax History
| Year | Tax Paid | Tax Assessment Tax Assessment Total Assessment is a certain percentage of the fair market value that is determined by local assessors to be the total taxable value of land and additions on the property. | Land | Improvement |
|---|---|---|---|---|
| 2024 | $3,424 | $205,410 | -- | -- |
| 2023 | $3,178 | $199,430 | $0 | $0 |
| 2022 | $3,144 | $193,630 | $0 | $0 |
| 2021 | $2,787 | $174,690 | $0 | $0 |
| 2020 | $2,734 | $169,610 | $0 | $0 |
| 2019 | $2,634 | $164,670 | $0 | $0 |
| 2018 | $2,549 | $159,880 | $0 | $0 |
| 2017 | $2,450 | $155,230 | $0 | $0 |
| 2016 | $2,366 | $150,710 | $0 | $0 |
| 2015 | $2,264 | $146,330 | $0 | $0 |
| 2014 | $2,264 | $142,070 | $0 | $0 |
| 2013 | -- | $137,940 | $0 | $0 |
Property History
| Date | Event | Price | Change | Sq Ft Price |
|---|---|---|---|---|
| 07/18/2025 07/18/25 | Price Changed | $450,000 | -6.3% | $214 / Sq Ft |
| 05/21/2025 05/21/25 | For Sale | $480,000 | +72.7% | $229 / Sq Ft |
| 01/03/2020 01/03/20 | Sold | $278,000 | -2.5% | $132 / Sq Ft |
| 11/15/2019 11/15/19 | Pending | -- | -- | -- |
| 08/28/2019 08/28/19 | For Sale | $285,000 | -- | $136 / Sq Ft |
Purchase History
| Date | Type | Sale Price | Title Company |
|---|---|---|---|
| Warranty Deed | $278,000 | Western Title & Escrow | |
| Warranty Deed | $30,000 | Western Title & Escrow | |
| Interfamily Deed Transfer | -- | First Oregon Title Company | |
| Warranty Deed | $144,000 | Amerititle |
Mortgage History
| Date | Status | Loan Amount | Loan Type |
|---|---|---|---|
| Open | $194,600 | Credit Line Revolving | |
| Previous Owner | $30,000 | Credit Line Revolving | |
| Previous Owner | $180,000 | New Conventional | |
| Previous Owner | $28,800 | Stand Alone Second | |
| Previous Owner | $115,200 | Adjustable Rate Mortgage/ARM |
Similar Homes in Madras, OR
Source: Regional Multiple Listing Service (RMLS)
MLS Number: 251135931
APN: 101431-DB-02500
- 3700 NE Hilltop Ln
- 1437 NE Brown Dr
- 1130 NE Lower Dr
- 1228 NE Brown Dr
- 1115 NE Clark Dr
- 1042 NE Meadowlark Ln
- 670 NE Cherry Ln Unit Lot 4
- 705 NE Chapel St
- 771 NE 16th St
- The Rosewood Plan at Sagebrook Estates
- The Orchid Plan at Sagebrook Estates
- The Clover Plan at Sagebrook Estates
- The Poppy Plan at Sagebrook Estates
- The Dahlia Plan at Sagebrook Estates
- Marigold Plan at Sagebrook Estates
- The Primrose A Plan at Sagebrook Estates
- 622 NE Mitchell St Unit 168
- 742 NE Rickenbacker Rd
- 738 Rickenbacker Rd
- 0 Claremont Dr Unit Parcel 1404






