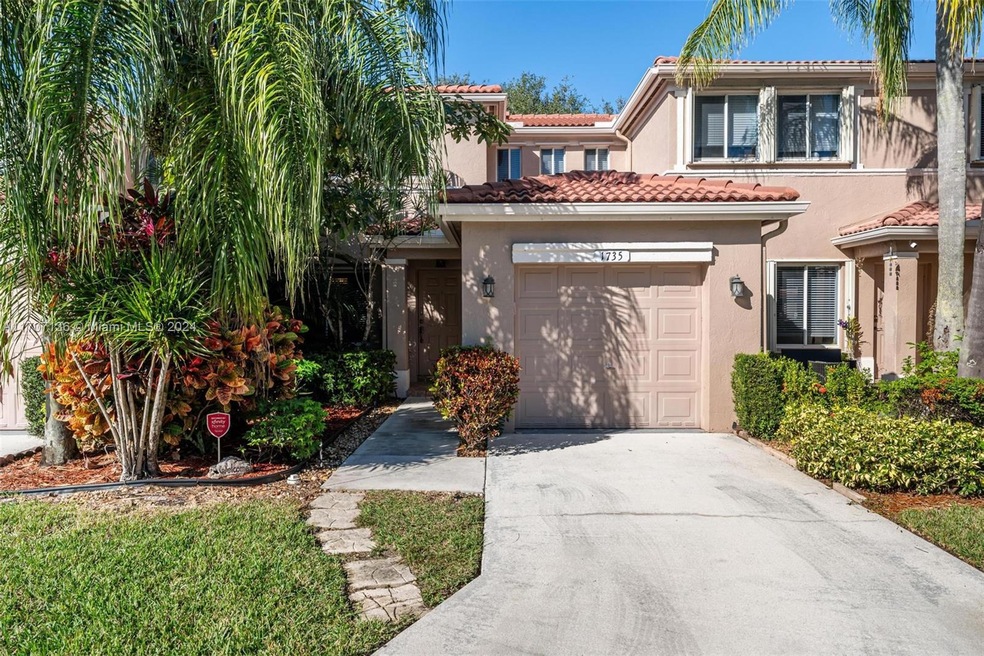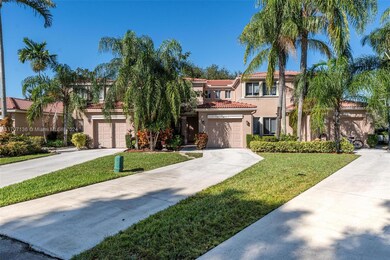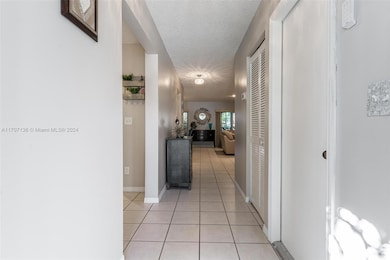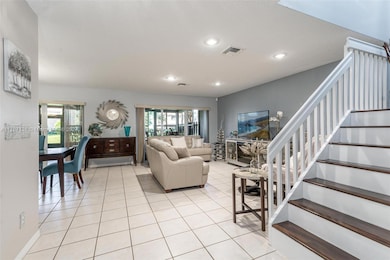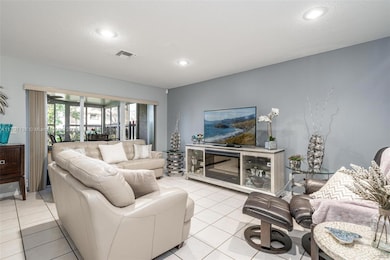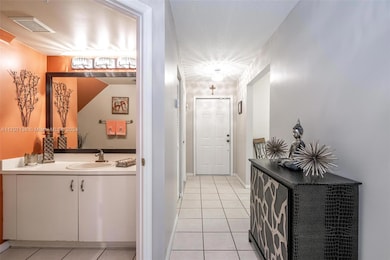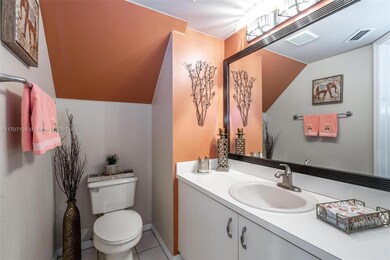
1735 SW 110th Terrace Davie, FL 33324
The Village At Harmony Lake NeighborhoodHighlights
- Lake Front
- Clubhouse
- Tennis Courts
- Fox Trail Elementary School Rated A-
- Community Pool
- Breakfast Area or Nook
About This Home
As of April 2025Turn-key condition in this one-family owned 3/2.5 townhome with 1 car garage & GORGEOUS lake front property. Located on a quiet cul-de-sac with extra parking. It is a big townhome loaded with features & pretty upgrades. The spacious eat-in kitchen opens to a great room with lots of natural lighting. Pretty flooring on the staircase & upstairs. Both full baths remodeled. NEWER ROOF AND AC. Hurricane shutters for discounts. THIS ONE IS UNIQUE & HAS SO MUCH EXTRA LIVING SPACE from the roofed & enclosed Florida room with functioning windows. Lake views from the Florida room, family room, kitchen & primary bedroom. Desirable & well-established Davie community. A+ schools: Fox Trail, Indian Ridge & Western High. Easy access to highways, Sawgrass Mall & Arena. Short drive to airport & beaches.
Last Buyer's Agent
David Va
Property Quest License #3149467
Townhouse Details
Home Type
- Townhome
Est. Annual Taxes
- $5,438
Year Built
- Built in 1998
HOA Fees
- $187 Monthly HOA Fees
Parking
- 1 Car Attached Garage
- Automatic Garage Door Opener
Home Design
- Cluster Home
- Concrete Block And Stucco Construction
Interior Spaces
- 1,648 Sq Ft Home
- 2-Story Property
- Ceiling Fan
- Vertical Blinds
- Combination Dining and Living Room
- Lake Views
- Dryer
Kitchen
- Breakfast Area or Nook
- Eat-In Kitchen
- Electric Range
- Microwave
- Dishwasher
- Disposal
Flooring
- Carpet
- Tile
Bedrooms and Bathrooms
- 3 Bedrooms
- Primary Bedroom Upstairs
- Dual Sinks
- Shower Only
Schools
- Fox Trail Elementary School
- Indian Ridge Middle School
- Western High School
Additional Features
- Enclosed Glass Porch
- Lake Front
- Central Heating and Cooling System
Listing and Financial Details
- Assessor Parcel Number 504118052370
Community Details
Overview
- Village At Harmony Lake Condos
- Harmony Lakes Subdivision
Amenities
- Community Barbecue Grill
- Clubhouse
Recreation
- Tennis Courts
- Community Basketball Court
- Community Pool
- Bike Trail
Pet Policy
- Breed Restrictions
Ownership History
Purchase Details
Home Financials for this Owner
Home Financials are based on the most recent Mortgage that was taken out on this home.Purchase Details
Purchase Details
Purchase Details
Purchase Details
Purchase Details
Purchase Details
Purchase Details
Similar Homes in the area
Home Values in the Area
Average Home Value in this Area
Purchase History
| Date | Type | Sale Price | Title Company |
|---|---|---|---|
| Warranty Deed | $520,000 | None Listed On Document | |
| Interfamily Deed Transfer | -- | Attorney | |
| Interfamily Deed Transfer | -- | Attorney | |
| Quit Claim Deed | -- | Attorney | |
| Interfamily Deed Transfer | -- | Attorney | |
| Interfamily Deed Transfer | -- | Attorney | |
| Interfamily Deed Transfer | -- | Attorney | |
| Interfamily Deed Transfer | -- | Attorney | |
| Deed | $122,200 | -- |
Mortgage History
| Date | Status | Loan Amount | Loan Type |
|---|---|---|---|
| Open | $520,000 | VA |
Property History
| Date | Event | Price | Change | Sq Ft Price |
|---|---|---|---|---|
| 04/18/2025 04/18/25 | Sold | $520,000 | -1.1% | $316 / Sq Ft |
| 02/17/2025 02/17/25 | Price Changed | $526,000 | -1.7% | $319 / Sq Ft |
| 11/20/2024 11/20/24 | For Sale | $535,000 | -- | $325 / Sq Ft |
Tax History Compared to Growth
Tax History
| Year | Tax Paid | Tax Assessment Tax Assessment Total Assessment is a certain percentage of the fair market value that is determined by local assessors to be the total taxable value of land and additions on the property. | Land | Improvement |
|---|---|---|---|---|
| 2025 | -- | $308,790 | -- | -- |
| 2024 | $5,737 | $300,090 | -- | -- |
| 2023 | $5,737 | $291,350 | $0 | $0 |
| 2022 | $5,344 | $282,870 | $0 | $0 |
| 2021 | $5,172 | $274,640 | $40,640 | $234,000 |
| 2020 | $4,755 | $252,180 | $0 | $0 |
| 2019 | $4,580 | $246,520 | $40,640 | $205,880 |
| 2018 | $2,681 | $154,410 | $0 | $0 |
| 2017 | $2,618 | $151,240 | $0 | $0 |
| 2016 | -- | $148,130 | $0 | $0 |
| 2015 | -- | $187,400 | $0 | $0 |
| 2014 | -- | $170,370 | $0 | $0 |
| 2013 | $38 | $154,890 | $40,640 | $114,250 |
Agents Affiliated with this Home
-

Seller's Agent in 2025
Teri Arbogast
LoKation
(954) 242-8030
2 in this area
158 Total Sales
-
D
Buyer's Agent in 2025
David Va
Property Quest
Map
Source: MIAMI REALTORS® MLS
MLS Number: A11707136
APN: 50-41-18-05-2370
- 1784 SW 110th Terrace Unit 256
- 11045 SW 16th Manor
- 11119 SW 17th Manor Unit 221
- 1654 SW 109th Terrace
- 11175 SW 17th Manor Unit 211
- 11101 SW 15th Manor
- 1427 SW 109th Way
- 1765 SW 112th Ave
- 1403 SW 110th Way
- 10772 SW 14th Place
- 10714 SW 17th Place
- 1765 Back Lot SW 112th Ave
- 1550 SW 106th Terrace
- 11310 SW 13th St Unit 11310
- 10991 Northstar St
- 1970 SW 115th Ave
- 1321 SW 114th Way
- 10550 W State Road 84 Unit 173
- 10550 W State Road 84 Unit 351
- 10550 W State Road 84 Unit 86
