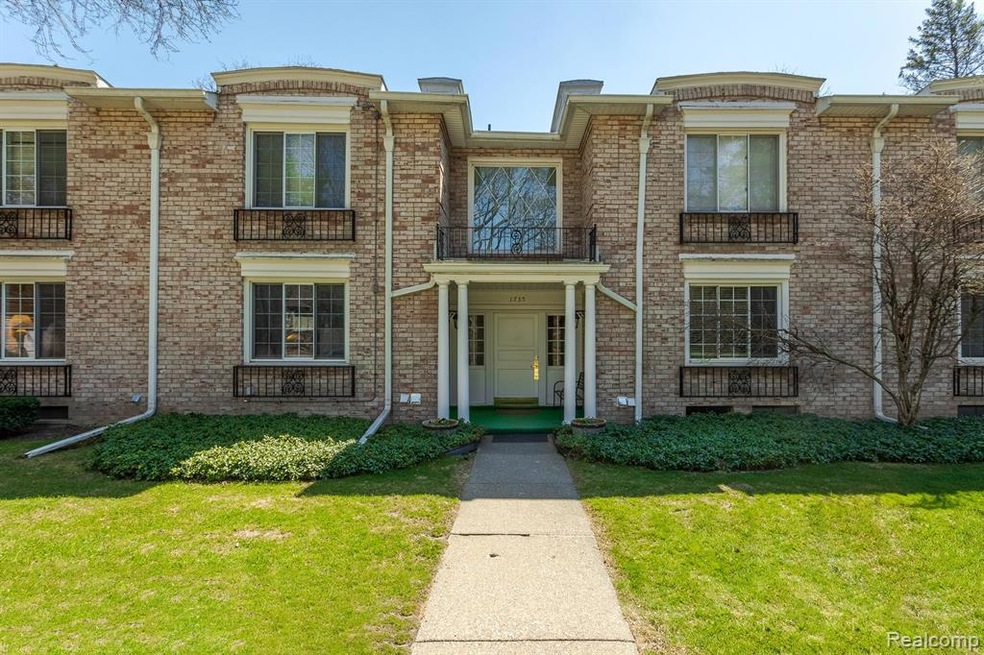
$370,000
- 3 Beds
- 2.5 Baths
- 1,614 Sq Ft
- 40740 Woodward Ave
- Unit 38
- Bloomfield Hills, MI
Bloomfield Hills ranch, ground floor condo in the desirable Manor in the Hills. This unit has fabulous space (1,600+ sq ft) & offers 3 bedrooms, 2 full baths and a 1/2 bath that contains an in-unit laundry space! The open kitchen with butcher block counters is delightful with plenty of cupboards and eating space. As you exit the kitchen the dining room flows to the living room with a doorwall
Adam Waechter The Agency Hall & Hunter
