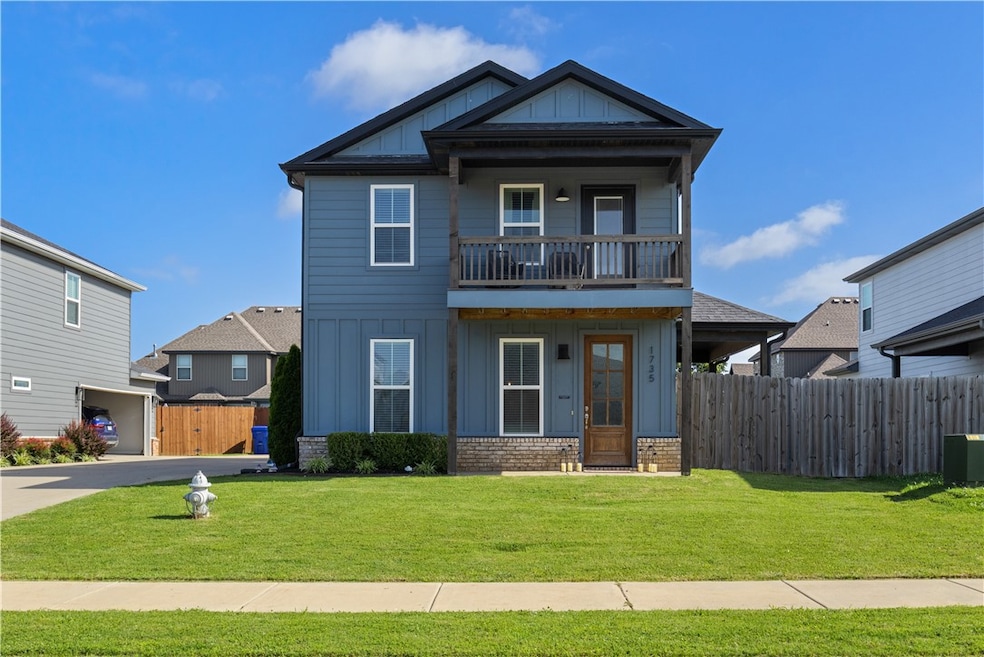
1735 W Whitney Ln Rogers, AR 72758
Estimated payment $2,090/month
Highlights
- Craftsman Architecture
- Attic
- Covered Patio or Porch
- Elza R. Tucker Elementary School Rated A-
- Granite Countertops
- Balcony
About This Home
Welcome to 1735 W Whitney Ln — a beautifully maintained home in a prime Rogers location! This 3-bedroom, 2.5-bath home offers a bright, open-concept layout designed for modern living. The kitchen flows seamlessly into the main living area, making it ideal for both daily life and entertaining. Upstairs, a laundry closet with washer and dryer included is conveniently located near all bedrooms — making laundry day a breeze. The garage includes built-in storage for added functionality.
Perfect for the buyer who values convenience, this home is just minutes from family entertainment, shopping, dining, and only 4 minutes to the nearest grocery store. Comfort, location, and ease of living come together in this move-in-ready home.
Listing Agent
Better Homes and Gardens Real Estate Journey Brokerage Phone: 817-565-6736 License #SA00086947 Listed on: 06/24/2025

Home Details
Home Type
- Single Family
Est. Annual Taxes
- $440
Year Built
- Built in 2020
Lot Details
- 6,970 Sq Ft Lot
- Back Yard Fenced
Home Design
- Craftsman Architecture
- Slab Foundation
- Shingle Roof
- Architectural Shingle Roof
- Masonite
Interior Spaces
- 1,704 Sq Ft Home
- 2-Story Property
- Gas Log Fireplace
- Living Room with Fireplace
- Storage
- Washer and Dryer Hookup
- Fire and Smoke Detector
- Attic
Kitchen
- Electric Range
- Microwave
- Dishwasher
- Granite Countertops
- Disposal
Flooring
- Carpet
- Ceramic Tile
Bedrooms and Bathrooms
- 3 Bedrooms
- Walk-In Closet
Parking
- 2 Car Attached Garage
- Garage Door Opener
Outdoor Features
- Balcony
- Covered Patio or Porch
Utilities
- Central Heating and Cooling System
- Heating System Uses Gas
- Electric Water Heater
- Cable TV Available
Listing and Financial Details
- Tax Lot 36
Community Details
Recreation
- Trails
Additional Features
- The Groves Neighborhood Ph Ii Subdivision
- Shops
Map
Home Values in the Area
Average Home Value in this Area
Tax History
| Year | Tax Paid | Tax Assessment Tax Assessment Total Assessment is a certain percentage of the fair market value that is determined by local assessors to be the total taxable value of land and additions on the property. | Land | Improvement |
|---|---|---|---|---|
| 2024 | $2,707 | $74,149 | $12,000 | $62,149 |
| 2023 | $2,461 | $46,530 | $7,600 | $38,930 |
| 2022 | $2,559 | $46,530 | $7,600 | $38,930 |
| 2021 | $2,553 | $46,530 | $7,600 | $38,930 |
| 2020 | $0 | $0 | $0 | $0 |
Property History
| Date | Event | Price | Change | Sq Ft Price |
|---|---|---|---|---|
| 08/11/2025 08/11/25 | Pending | -- | -- | -- |
| 08/08/2025 08/08/25 | Price Changed | $375,000 | -5.1% | $220 / Sq Ft |
| 06/27/2025 06/27/25 | Price Changed | $395,000 | -1.7% | $232 / Sq Ft |
| 06/24/2025 06/24/25 | For Sale | $402,000 | +62.7% | $236 / Sq Ft |
| 09/18/2020 09/18/20 | Sold | $247,080 | 0.0% | $145 / Sq Ft |
| 08/19/2020 08/19/20 | Pending | -- | -- | -- |
| 04/17/2020 04/17/20 | For Sale | $247,080 | -- | $145 / Sq Ft |
Purchase History
| Date | Type | Sale Price | Title Company |
|---|---|---|---|
| Warranty Deed | $247,080 | Lenders Title Company |
Mortgage History
| Date | Status | Loan Amount | Loan Type |
|---|---|---|---|
| Open | $255,974 | VA | |
| Closed | $255,974 | VA | |
| Previous Owner | $179,200 | Construction |
Similar Homes in the area
Source: Northwest Arkansas Board of REALTORS®
MLS Number: 1312465
APN: 02-23883-000
- 1902 W Gilligan Ave
- The Orchid Plan at Blossom Woods
- The Sutton Plan at Blossom Woods
- The Dogwood Plan at Blossom Woods
- The Kensington Plan at Blossom Woods
- The Easton Plan at Blossom Woods
- The Lavender Plan at Blossom Woods
- The Gramercy Plan at Blossom Woods
- 2006 W Chandler Ave
- 1401 W Brooks Place
- 2907 S 14th Place
- 1411 W Brooks Place
- 3009 S 14th St
- 3005 S 14th St
- 3003 S 14th St
- 1355 W Pleasant Grove Rd
- 2710 S 20th Place
- 2805 S 24th St
- 1313 Park St
- 3058 W Berkeley Ave






