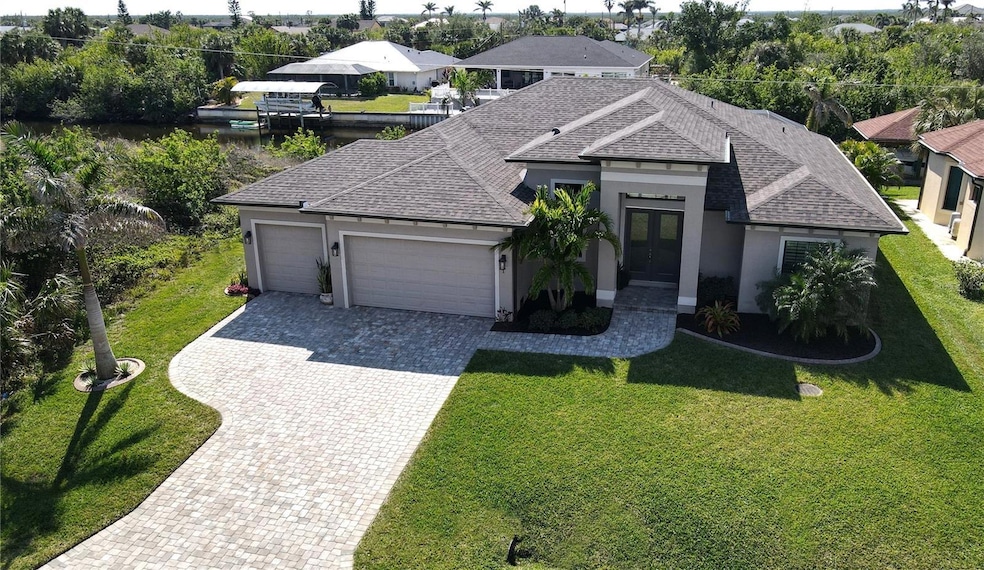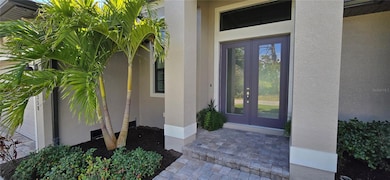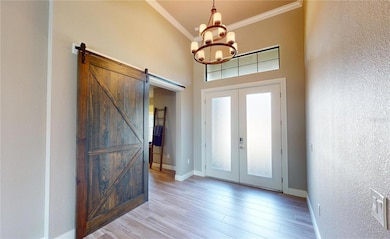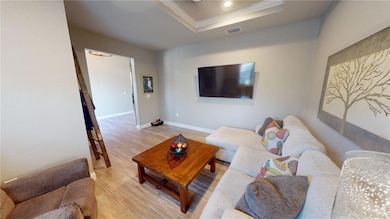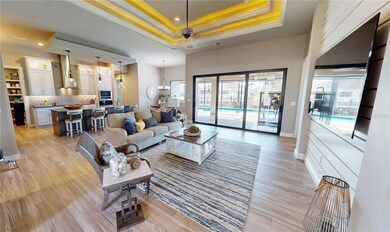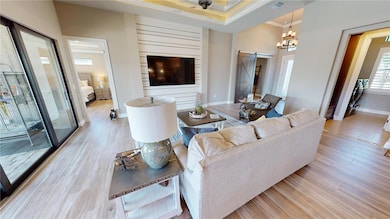17350 Bayharbor Cir Port Charlotte, FL 33948
Estimated payment $4,960/month
Highlights
- 80 Feet of Salt Water Canal Waterfront
- Water access To Gulf or Ocean To Bay
- Screened Pool
- Dock has access to electricity and water
- Boat Lift
- Custom Home
About This Home
**PRICE IMPROVEMENT**PLEASE ENJOY THE 3D INTERACTIVE VIRTUAL TOUR ASSOCIATED WITH THIS LISTING –
Built with style and care in 2020 by one of Charlotte County’s premier homebuilders, Harbor Homes, we proudly present this just-like-new waterfront executive residence. Tastefully appointed and beautifully maintained by these original owners, this home encompasses nearly 2700 square feet of living space, which features a large open plan with three spacious bedrooms, three full baths and a home office. Harbor Homes incorporates a long list of quality features. Still, this home sports many more, including ceramic tile plank flooring in all but the two carpeted guest rooms, two-tone 42” solid wood soft-close cabinets with a tastefully coordinated backsplash and granite countertop, walk-in pantry, 8-foot interior doors, dual tray ceilings in the great room and primary bedroom and an enormous 3-car attached garage with an epoxy floor and paver stone driveway. The primary ensuite bedroom, which measures nearly 550 square feet in size, enjoys direct access to the screened pool enclosure and has an enviable bath with dual counters, a large open shower and dual walk-in closets. You’ll find that as beautiful and inviting as this home’s interior is, you’ll still be drawn to the vast rear waterfront pool enclosure. Accessible from the guest bath, great room and primary suite, this screened backyard oasis will captivate your attention for sure! It spans nearly 1065 square feet in size, approximately 300 of which are under roof with paver stone decking and is home to the 28x12 foot heated pool with an integrated hot tub. Just beyond this enclosure, you’ll find 80 feet of seawall and a 32’x8’ composite dock, which is fully equipped with water and electrical services and an 8,000 lb. electric boat lift. From this waterfront location, you have direct access to Charlotte Harbor. By car, you are within 5 miles of shopping, 8 miles from historic downtown Punta Gorda and just 20 miles from gulf beaches. Walk through now by clicking on the attached interactive 3D VIRTUAL TOUR!
Listing Agent
RE/MAX ALLIANCE GROUP Brokerage Phone: 941-639-1376 License #3096164 Listed on: 02/08/2025
Co-Listing Agent
RE/MAX ALLIANCE GROUP Brokerage Phone: 941-639-1376 License #3491482
Home Details
Home Type
- Single Family
Est. Annual Taxes
- $6,086
Year Built
- Built in 2020
Lot Details
- 10,000 Sq Ft Lot
- Lot Dimensions are 80x125x80x125
- 80 Feet of Salt Water Canal Waterfront
- Property fronts a saltwater canal
- Unincorporated Location
- North Facing Home
- Well Sprinkler System
- Landscaped with Trees
- Property is zoned RSF3.5
Parking
- 3 Car Attached Garage
- Ground Level Parking
- Garage Door Opener
- Driveway
Home Design
- Custom Home
- Florida Architecture
- Entry on the 1st floor
- Slab Foundation
- Shingle Roof
- Block Exterior
- Stucco
Interior Spaces
- 2,262 Sq Ft Home
- 1-Story Property
- Open Floorplan
- Built-In Features
- Crown Molding
- Tray Ceiling
- High Ceiling
- Ceiling Fan
- ENERGY STAR Qualified Windows
- Blinds
- French Doors
- Sliding Doors
- Entrance Foyer
- Great Room
- Family Room Off Kitchen
- Combination Dining and Living Room
- Den
- Inside Utility
- Canal Views
Kitchen
- Eat-In Kitchen
- Breakfast Bar
- Walk-In Pantry
- Built-In Oven
- Cooktop with Range Hood
- Recirculated Exhaust Fan
- Microwave
- Dishwasher
- Stone Countertops
- Solid Wood Cabinet
- Disposal
Flooring
- Carpet
- Ceramic Tile
Bedrooms and Bathrooms
- 3 Bedrooms
- Split Bedroom Floorplan
- En-Suite Bathroom
- Walk-In Closet
- 3 Full Bathrooms
- Tall Countertops In Bathroom
- Makeup or Vanity Space
- Split Vanities
- Single Vanity
- Private Water Closet
- Bathtub with Shower
- Shower Only
- Rain Shower Head
- Multiple Shower Heads
- Built-In Shower Bench
Laundry
- Laundry Room
- Dryer
- Washer
Home Security
- Hurricane or Storm Shutters
- Storm Windows
- Fire and Smoke Detector
Pool
- Screened Pool
- Heated In Ground Pool
- Heated Spa
- In Ground Spa
- Gunite Pool
- Fence Around Pool
- Outside Bathroom Access
- Fiber Optic Pool Lighting
- Pool Lighting
Outdoor Features
- Water access To Gulf or Ocean To Bay
- Fixed Bridges
- Access to Saltwater Canal
- Seawall
- Minimum Wake Zone
- Boat Lift
- Dock has access to electricity and water
- Deeded Boat Dock
- Dock made with Composite Material
- Covered Patio or Porch
- Rain Gutters
- Private Mailbox
Location
- Flood Zone Lot
- Flood Insurance May Be Required
Schools
- Meadow Park Elementary School
- Murdock Middle School
- Port Charlotte High School
Utilities
- Central Heating and Cooling System
- Humidity Control
- Vented Exhaust Fan
- Thermostat
- 1 Water Well
- Electric Water Heater
- High Speed Internet
- Cable TV Available
Community Details
- No Home Owners Association
- Built by Harbor Homes
- Port Charlotte Subdivision, Siesta Floorplan
- Port Charlotte Community
Listing and Financial Details
- Visit Down Payment Resource Website
- Legal Lot and Block 46 / 3291
- Assessor Parcel Number 402125405014
Map
Home Values in the Area
Average Home Value in this Area
Tax History
| Year | Tax Paid | Tax Assessment Tax Assessment Total Assessment is a certain percentage of the fair market value that is determined by local assessors to be the total taxable value of land and additions on the property. | Land | Improvement |
|---|---|---|---|---|
| 2024 | $6,077 | $383,337 | -- | -- |
| 2023 | $6,077 | $372,172 | $0 | $0 |
| 2022 | $5,673 | $350,293 | $0 | $0 |
| 2021 | $5,696 | $340,090 | $34,000 | $306,090 |
| 2020 | $893 | $34,000 | $34,000 | $0 |
| 2019 | $845 | $30,940 | $30,940 | $0 |
| 2018 | $813 | $30,600 | $30,600 | $0 |
| 2017 | $790 | $28,900 | $28,900 | $0 |
| 2016 | $824 | $27,152 | $0 | $0 |
| 2015 | $808 | $24,684 | $0 | $0 |
| 2014 | $775 | $22,440 | $0 | $0 |
Property History
| Date | Event | Price | Change | Sq Ft Price |
|---|---|---|---|---|
| 08/14/2025 08/14/25 | For Sale | $839,900 | 0.0% | $371 / Sq Ft |
| 08/09/2025 08/09/25 | Off Market | $839,900 | -- | -- |
| 08/01/2025 08/01/25 | For Sale | $839,900 | 0.0% | $371 / Sq Ft |
| 07/31/2025 07/31/25 | Off Market | $839,900 | -- | -- |
| 06/06/2025 06/06/25 | Price Changed | $839,900 | -0.6% | $371 / Sq Ft |
| 05/28/2025 05/28/25 | Price Changed | $844,900 | -0.6% | $374 / Sq Ft |
| 03/09/2025 03/09/25 | Price Changed | $849,900 | -0.7% | $376 / Sq Ft |
| 02/08/2025 02/08/25 | For Sale | $855,900 | +1802.0% | $378 / Sq Ft |
| 12/18/2018 12/18/18 | Sold | $45,000 | -6.3% | -- |
| 11/10/2018 11/10/18 | Pending | -- | -- | -- |
| 09/16/2018 09/16/18 | For Sale | $48,000 | -- | -- |
Purchase History
| Date | Type | Sale Price | Title Company |
|---|---|---|---|
| Warranty Deed | $45,000 | Gold Crest Title Services | |
| Warranty Deed | $54,000 | Gold Crest Title Services |
Source: Stellar MLS
MLS Number: C7504765
APN: 402125405014
- 4407 Joseph St
- 4420 Larkspur Ct
- 4295 Joseph St
- 4497 Bayview St
- 4436 Larkspur Ct
- 17360 Ohara Dr
- 4193 Joseph St
- 4466 Bayview St
- 17209 Sabrina Cir
- 4234 Library St
- 17200 Sabrina Cir
- 4212 Joseph St
- 4360 Flamingo Blvd
- 4441 Collingswood Blvd
- 18048,18040, 18056 Wing Ave
- 18016 and 18024 Wing Ave
- 17220 Horizon Ln
- 4376 Flamingo Blvd
- 17509 Ohara Dr
- 4169 Joseph St
- 4324 Moffett Rd
- 17377 Lake Worth Blvd
- 17183 Ohara Dr
- 18094 Ackerman Ave
- 18091 Bracken Cir
- 18058 Avonsdale Cir
- 18289 Wolbrette Cir
- 17352 Robinson Ave
- 17197 Seashore Ave
- 4196 Eastlake Ct
- 18310 Burkholder Cir
- 4113 Durant St
- 4192 Gingold St
- 4088 Gingold St
- 18356 Robinson Ave
- 18371 Edgewater Dr
- 18606 Briggs Cir
- 17355 Bly Ave
- 18625 Alphonse Cir
- 18305 Eblis Ave
