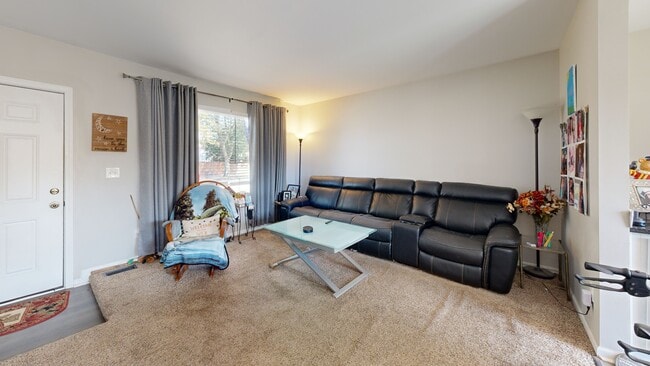
$570,000
- 3 Beds
- 2 Baths
- 3,163 Sq Ft
- 29471 N Seaway Ct
- Harrison Township, MI
Now is your chance to get on the highly desirable Seaway Island!!**Beautiful and meticulously cared for Waterfront Brick Ranch! Fantastic Location on the Island. Full finished basement and large covered Boat hoist! Currently accommodating a 38' Cruiser. Immaculately Clean Home, Hardwood Floors throughout and lots of updates. Just a minute or two boat ride to the lake. First floor primary bedroom
Jeff Papsdorf Michigan Homes Group Inc





