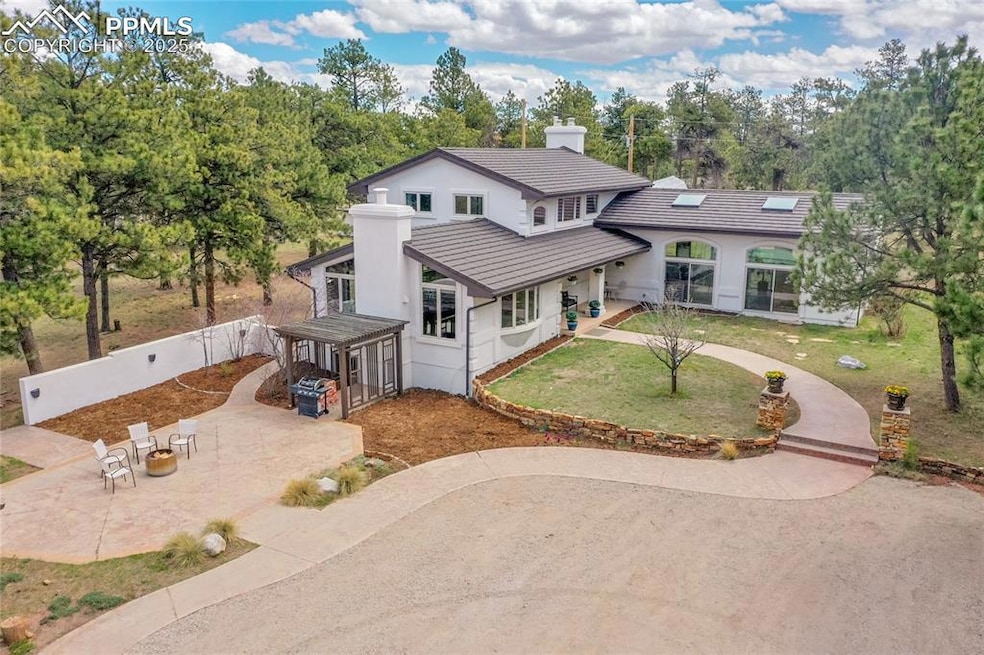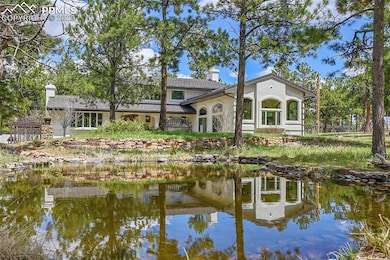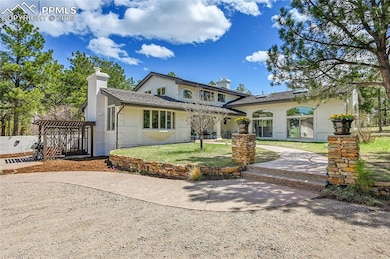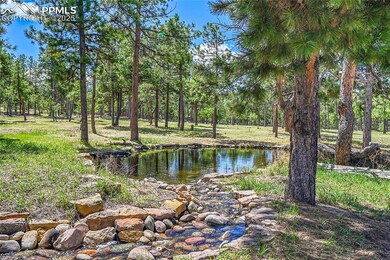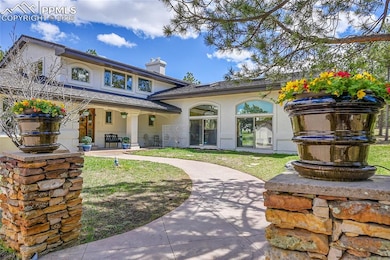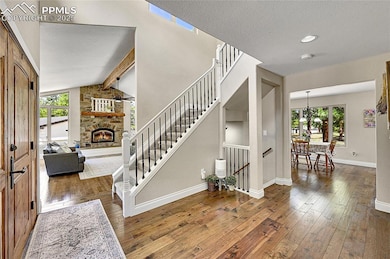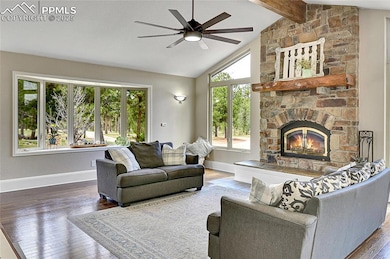17350 Goshawk Rd W Colorado Springs, CO 80908
Estimated payment $8,775/month
Highlights
- Barn
- Greenhouse
- Deck
- Stables
- 19.86 Acre Lot
- Multiple Fireplaces
About This Home
This is your opportunity to own one of the few remaining 20 acre heavily treed properties in sought after Black Forest. This Modern Farmhouse is perfectly nestled in the towering ponderosa pines with tons of privacy. Upon entering you are welcomed by your very own pond and water feature complementing the serene setting. The stamped concrete pathway winds its way to the front entry with expansive covered porch perfect for watching sunsets. The front door opens into an inviting entryway with vaulted ceilings, new hardwood floors throughout the main level and a custom coat closet built in. Located just off the entry step into an expansive great room featuring a soaring wall of windows peering out into the trees, radiant floor heat, north and south bay windows and a 2-story stone surround spectacular wood burning fireplace- a must have for the Colorado winters. The adjacent eat-in kitchen boasts new granite countertops, solid wood cabinetry, gas range in island and large walk-in pantry. There is a formal dining room with its own wood fireplace connected to the kitchen making those dinners with friends extra special. Even better, take dinner outside to the back deck to enjoy the fresh air & views. Or BBQ on your oversized patio perfect for entertaining and relaxing by the fire pit. Upstairs features 3 bedrooms, the Master suite complete with a gas fireplace, sitting area and has its own private patio. The adjacent master bath has new double vanity, jacuzzi tub and steam shower. The basement features new carpet, 2 more bedrooms, family room and freshly updated full bath. The two story garden room/atrium with radiant floor heat and Koi pond with waterfall brings the outside indoors with abundant sunlight. The low maintenance stucco home and detached 8 car garage have fresh paint and new class IV roofs. The 60 x 30 barn, shed and hen house also have new paint and roofs. Welcome home to your private oasis. Don't miss out on this rare opportunity to call this HOME.
Listing Agent
Burghardt and Associates Brokerage Phone: 719-338-9852 Listed on: 04/26/2025
Open House Schedule
-
Saturday, November 15, 202512:00 to 3:00 pm11/15/2025 12:00:00 PM +00:0011/15/2025 3:00:00 PM +00:00Add to Calendar
Home Details
Home Type
- Single Family
Est. Annual Taxes
- $7,260
Year Built
- Built in 1978
Lot Details
- 19.86 Acre Lot
- Dog Run
- Level Lot
- Landscaped with Trees
Parking
- 8 Car Detached Garage
- Carport
- Workshop in Garage
- Garage Door Opener
- Gravel Driveway
Home Design
- Metal Roof
- Stucco
Interior Spaces
- 4,682 Sq Ft Home
- 2-Story Property
- Beamed Ceilings
- Vaulted Ceiling
- Ceiling Fan
- Skylights
- Multiple Fireplaces
- Gas Fireplace
- Great Room
Kitchen
- Walk-In Pantry
- Oven
- Plumbed For Gas In Kitchen
- Microwave
- Dishwasher
- Disposal
Flooring
- Wood
- Carpet
- Ceramic Tile
Bedrooms and Bathrooms
- 5 Bedrooms
- Soaking Tub
- Steam Shower
Basement
- Basement Fills Entire Space Under The House
- Laundry in Basement
Outdoor Features
- Spring on Lot
- Deck
- Greenhouse
- Shed
Farming
- Barn
- Loafing Shed
Utilities
- Forced Air Heating System
- Radiant Heating System
- 220 Volts
- 1 Water Well
Additional Features
- Ramped or Level from Garage
- Stables
Map
Home Values in the Area
Average Home Value in this Area
Tax History
| Year | Tax Paid | Tax Assessment Tax Assessment Total Assessment is a certain percentage of the fair market value that is determined by local assessors to be the total taxable value of land and additions on the property. | Land | Improvement |
|---|---|---|---|---|
| 2022 | $3,966 | $58,010 | $800 | $57,210 |
| 2021 | $4,135 | $59,770 | $850 | $58,920 |
| 2020 | $2,051 | $29,530 | $860 | $28,670 |
| 2019 | $3,384 | $49,160 | $21,210 | $27,950 |
| 2018 | $2,950 | $42,150 | $17,860 | $24,290 |
| 2017 | $2,699 | $42,150 | $17,860 | $24,290 |
| 2016 | $2,455 | $37,830 | $17,590 | $20,240 |
| 2015 | $2,458 | $37,830 | $17,590 | $20,240 |
| 2014 | $2,503 | $37,810 | $16,730 | $21,080 |
Property History
| Date | Event | Price | List to Sale | Price per Sq Ft |
|---|---|---|---|---|
| 08/21/2025 08/21/25 | Price Changed | $1,550,000 | -7.5% | $331 / Sq Ft |
| 06/23/2025 06/23/25 | Price Changed | $1,675,000 | -4.3% | $358 / Sq Ft |
| 04/26/2025 04/26/25 | For Sale | $1,750,000 | -- | $374 / Sq Ft |
Purchase History
| Date | Type | Sale Price | Title Company |
|---|---|---|---|
| Quit Claim Deed | -- | None Listed On Document | |
| Interfamily Deed Transfer | -- | Fidelity National Title | |
| Warranty Deed | $575,000 | Fidelity National Title Ins | |
| Interfamily Deed Transfer | -- | None Available | |
| Warranty Deed | $450,000 | -- | |
| Deed | -- | -- |
Mortgage History
| Date | Status | Loan Amount | Loan Type |
|---|---|---|---|
| Previous Owner | $610,000 | New Conventional | |
| Previous Owner | $417,000 | New Conventional | |
| Previous Owner | $252,700 | Purchase Money Mortgage |
Source: Pikes Peak REALTOR® Services
MLS Number: 2551862
APN: 51230-00-037
- 17502 Abert Ridge View
- 17522 Abert Ridge View
- 17104 Goshawk Rd E
- 17405 E Goshawk Rd
- 10775 Hardy Rd
- 9890 Hardy Rd
- 10350 Hodgen Rd
- 16835 E Goshawk Rd
- 18380 Black Squirrel Rd
- 18400 Black Squirrel Rd
- 18390 Black Squirrel Rd
- 18085 Table Rock Rd
- 10930 Elizabeth Way
- 16650 Remington Rd
- 11010 Alamar Way
- 10542 Alamar Way
- 10334 Alamar Way
- 10437 Alamar Way
- 10490 Alamar Way
- 10958 Alamar Way
- 13503 Arriba Dr
- 13513 Arriba Dr
- 13523 Arriba Dr
- 13533 Arriba Dr
- 13543 Arriba Dr
- 13504 Nederland Dr
- 13514 Nederland Dr
- 13524 Nederland Dr
- 13534 Nederland Dr
- 10523 Summer Ridge Dr
- 10465 Mount Columbia Dr
- 13534 Park Gate Dr
- 9743 Beryl Dr
- 10201 Boulder Ridge Dr
- 12659 Enclave Scenic Dr
- 9792 Fairway Glen Dr
- 9744 Picket Fence Way
- 2775 Crooked Vine Ct
- 9679 Rainbow Bridge Dr
- 19887 Kershaw Ct
